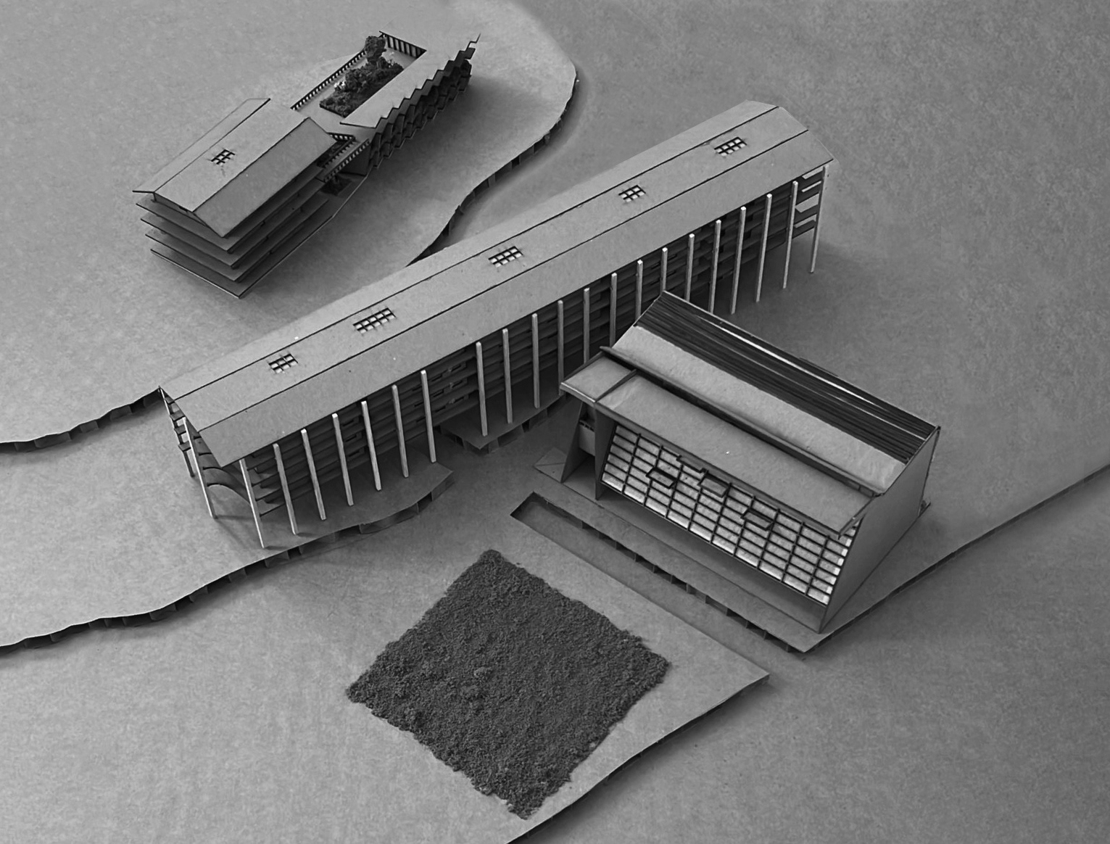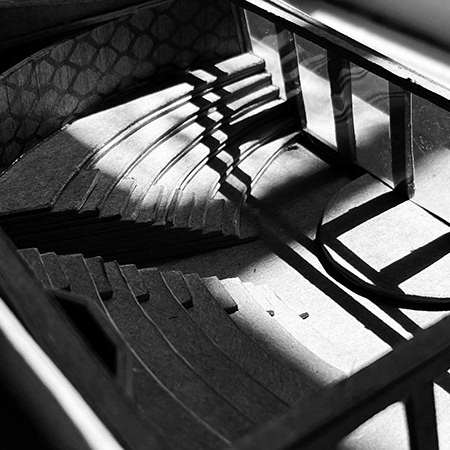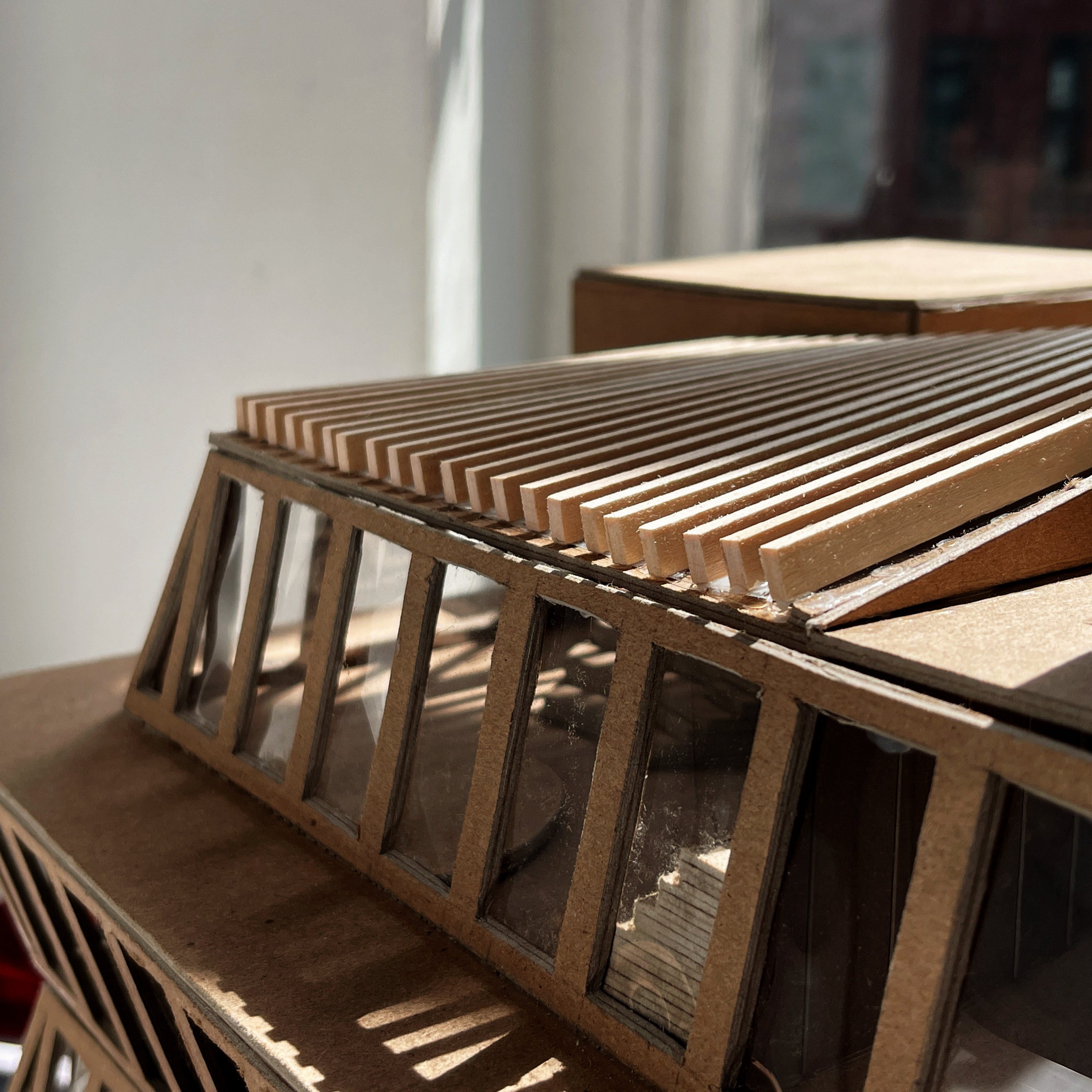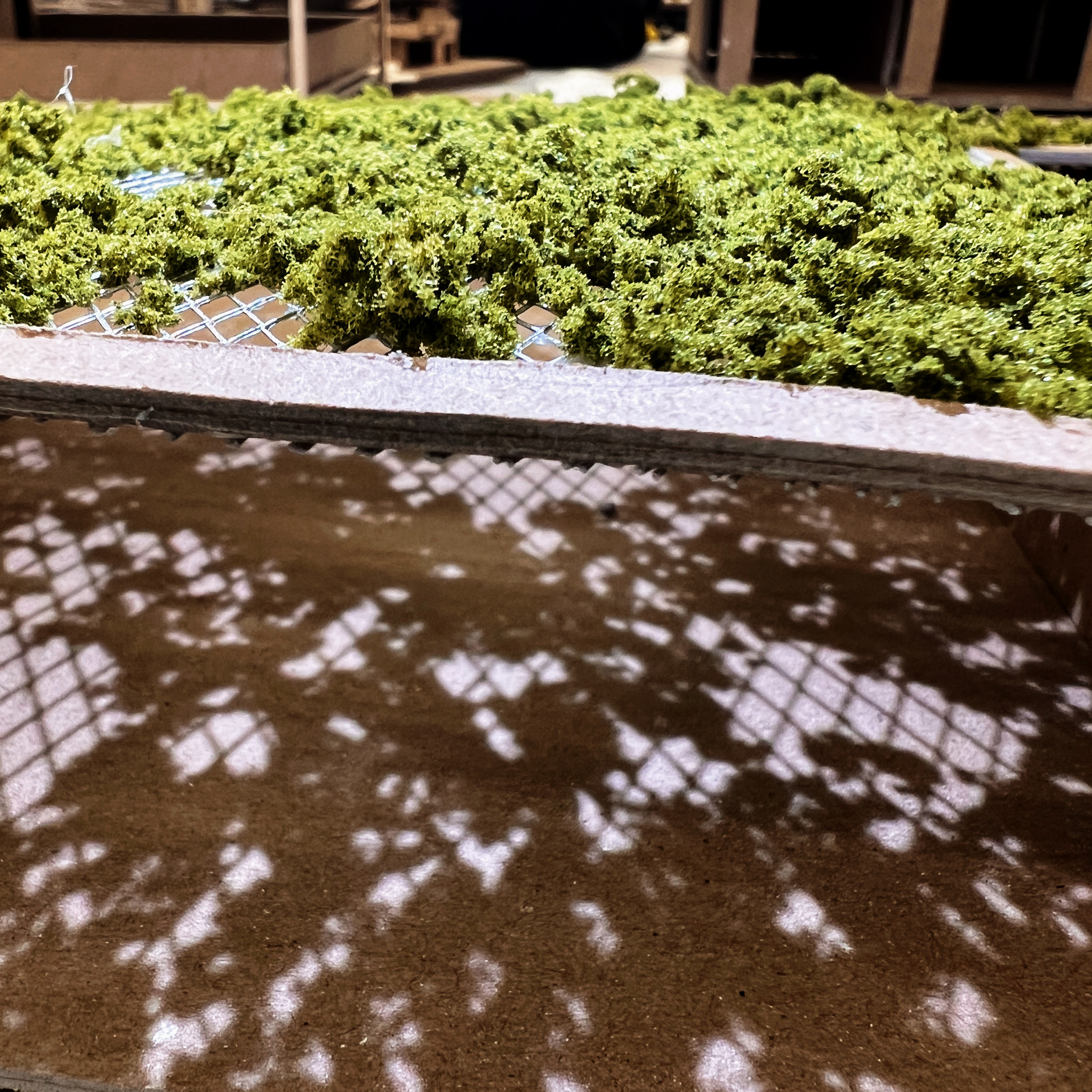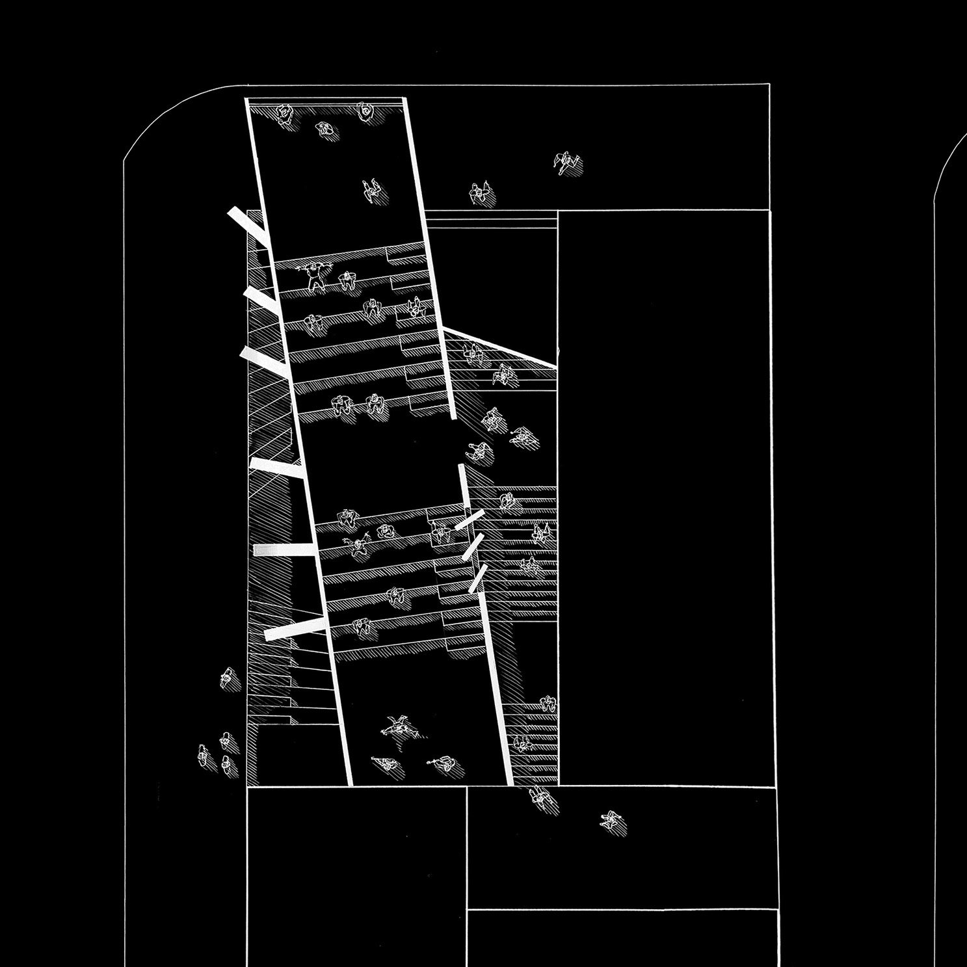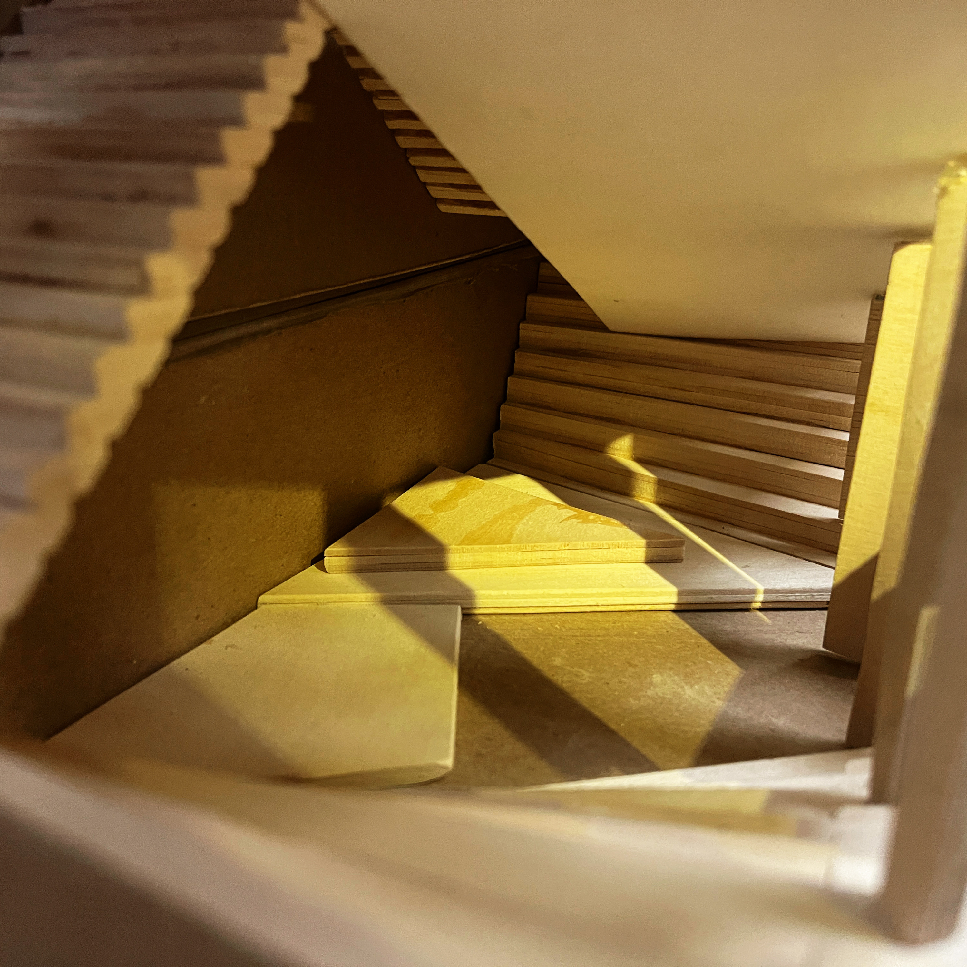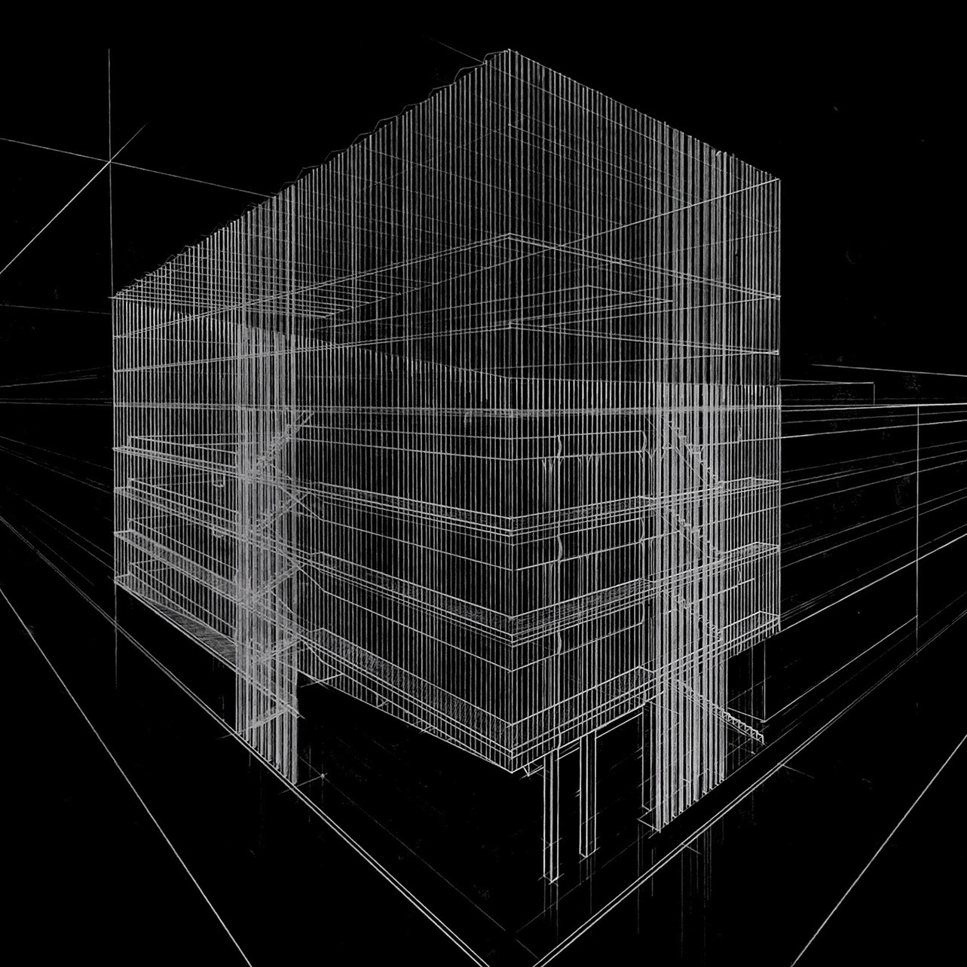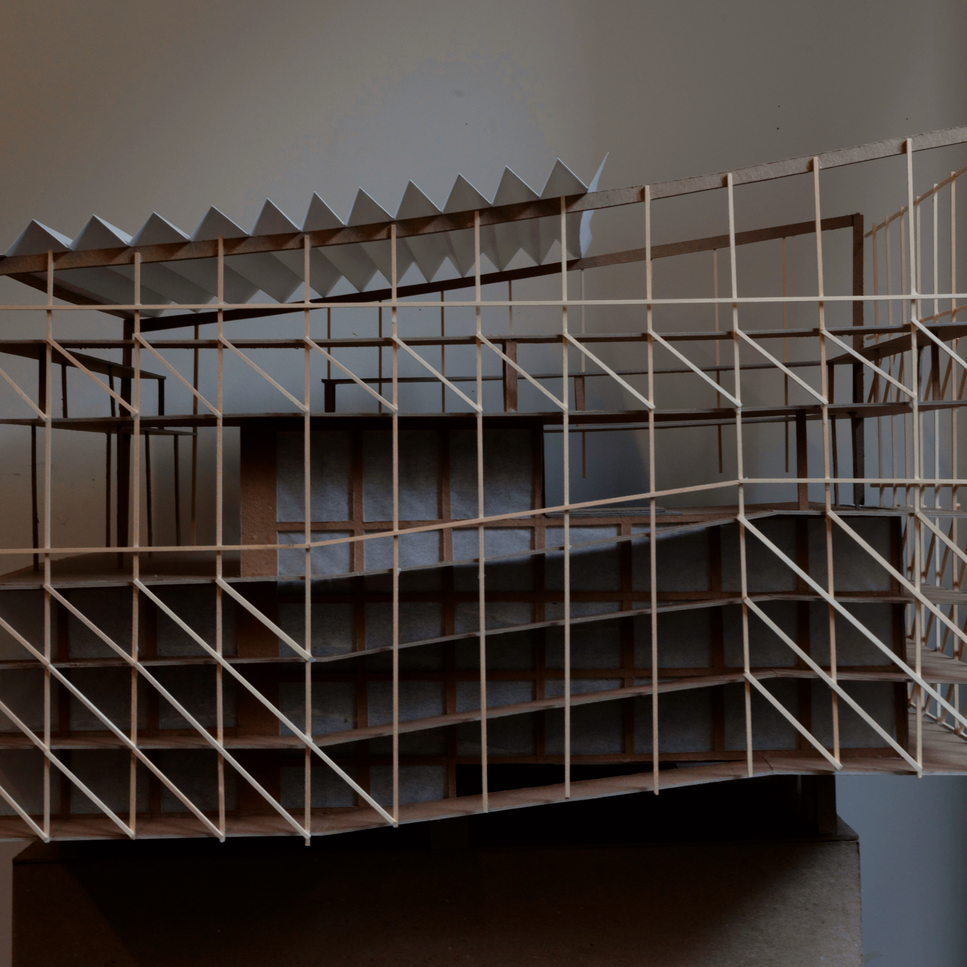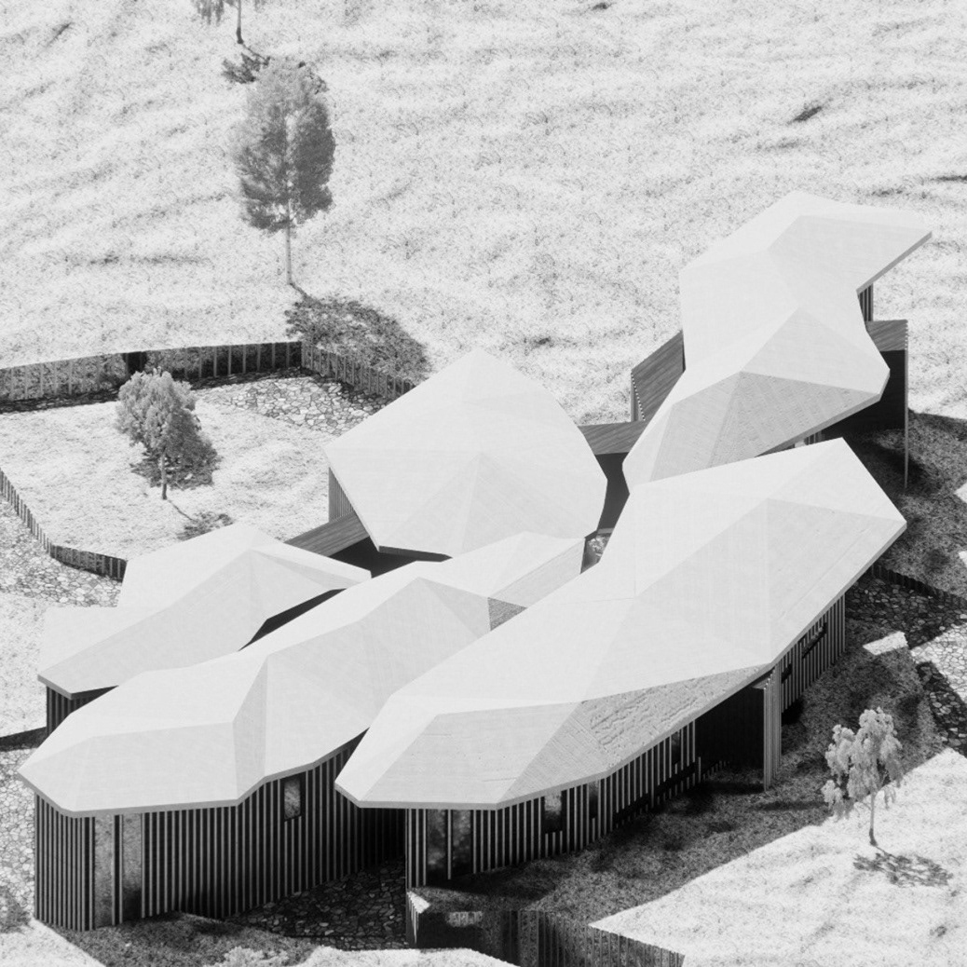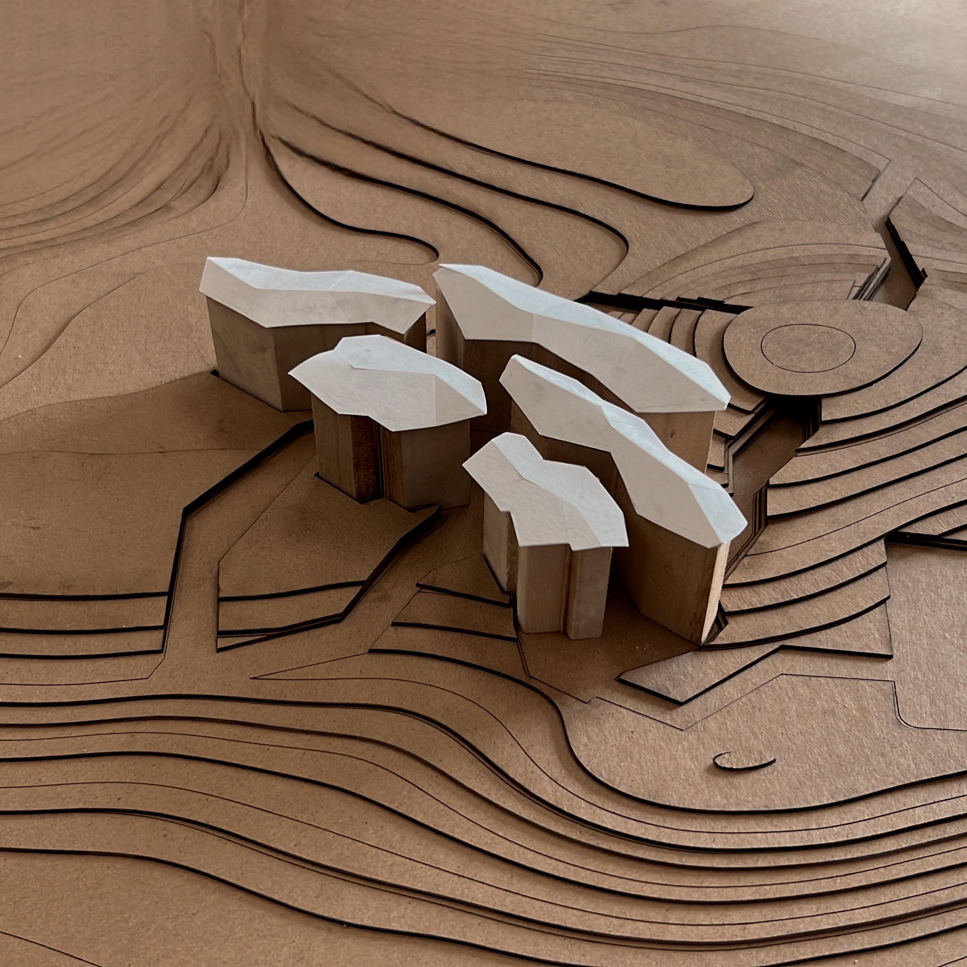Self-sustaining urban development in Hong Kong featuring modular housing, a clinic satellite, and a community center, all interconnected to create a vibrant community.
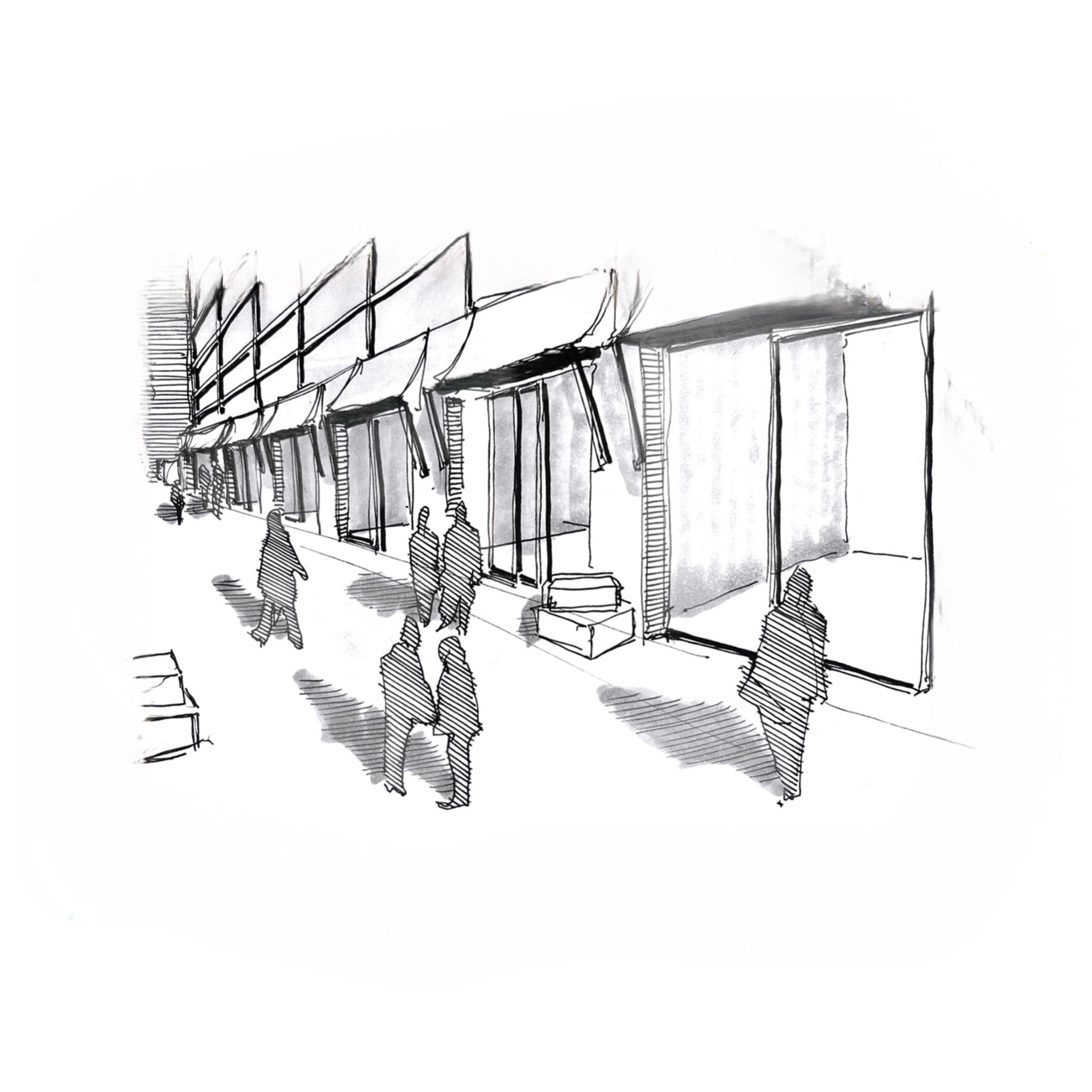
Sai Wan Shan, located in the bustling urban landscape of Hong Kong, serves as a unique nexus point, positioned strategically between key urban elements including a major hospital, two vital train stations, and a busy seaport. The site, which spans across an elevated platform above a highway, offers a distinctive opportunity to blend the dense, dynamic energy of the city with thoughtful architectural design. The surrounding infrastructure not only provides seamless connectivity but also presents a challenge to create a space that harmonizes with the fast-paced environment while addressing the community's need for affordable housing, healthcare, and sustainable living. This project aims to transform Sai Wan Shan into a vibrant, self-sustaining urban microcosm, integrating modular residential units, a healthcare satellite, and communal spaces that foster both social interaction and economic activity.

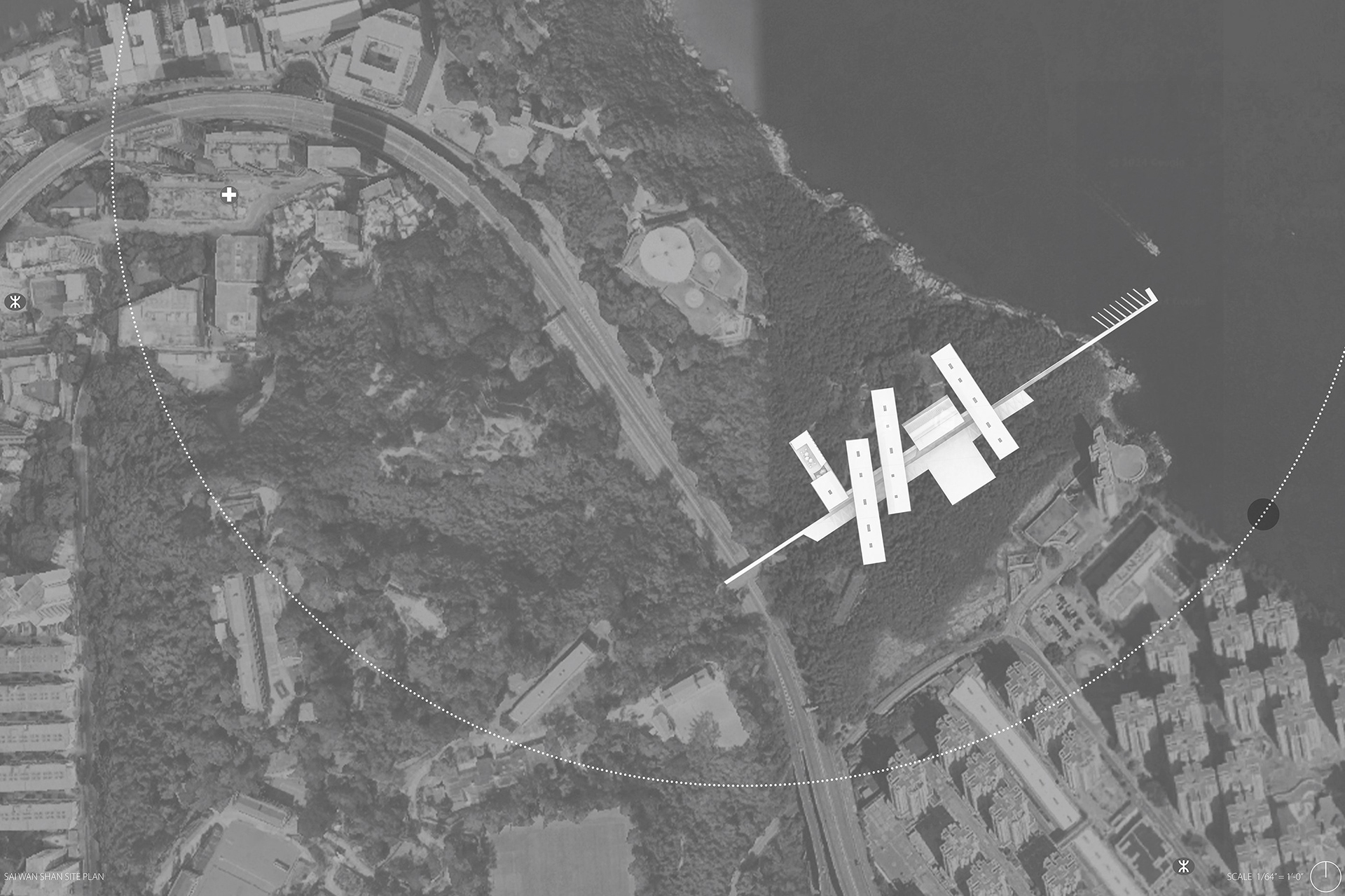
The clinic satellite at Sai Wan Shan is a pivotal component of the project, designed to seamlessly integrate healthcare into the daily lives of the residents. Situated within close proximity to the existing hospital, the clinic functions as an extension of the medical services provided by the main facility, offering accessible and affordable healthcare specifically tailored to the needs of the elderly population within the community. This innovative approach not only alleviates the burden on the primary hospital but also provides a unique opportunity for medical residents to gain practical experience. By working at the clinic satellite, doctors in residency can accumulate academic hours while delivering high-quality care in a community-oriented setting. The satellite clinic's connection to the hospital ensures continuity of care, while its location within the cooperative city reinforces the project's commitment to creating a self-sustaining, health-focused environment.
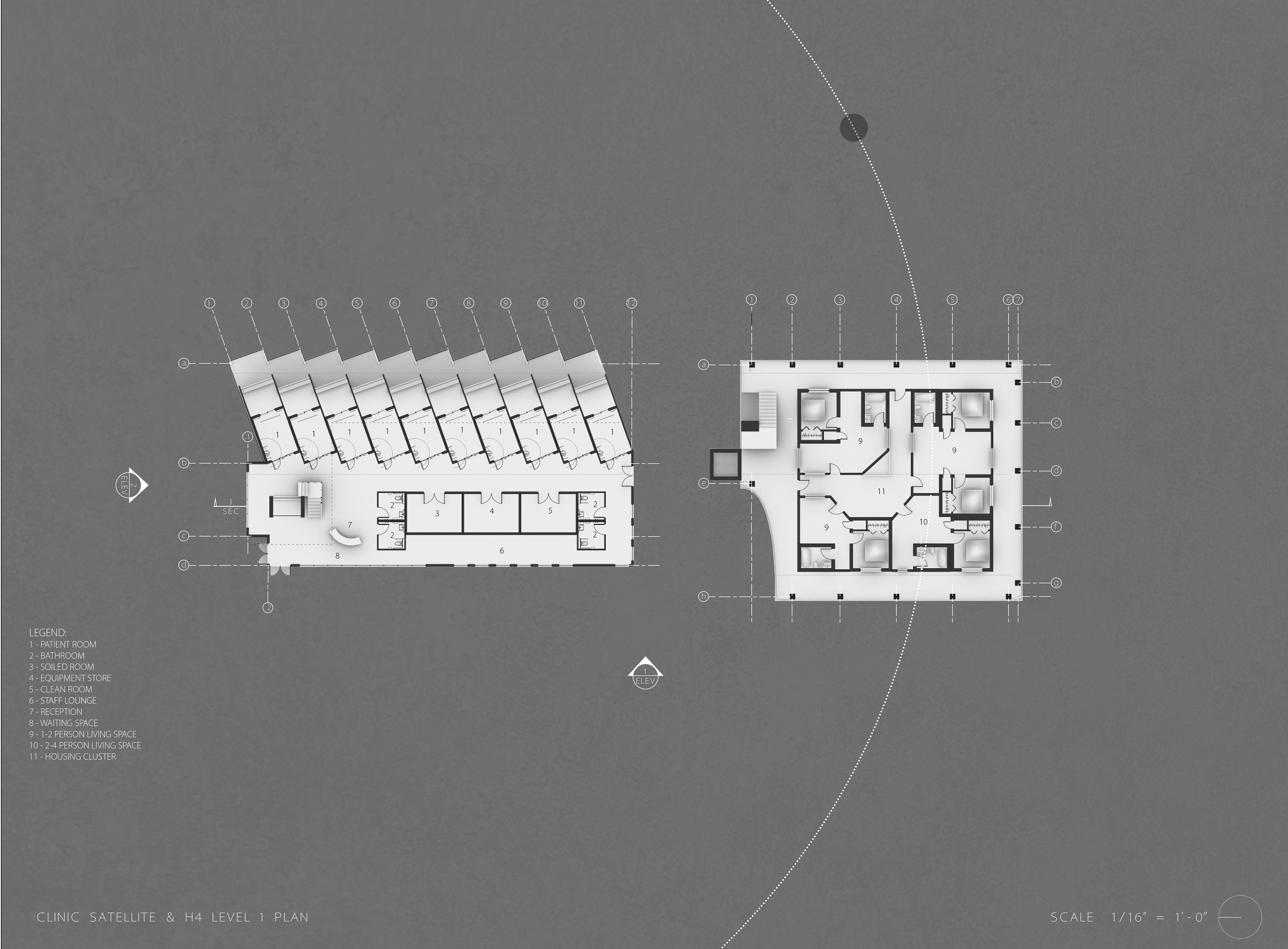
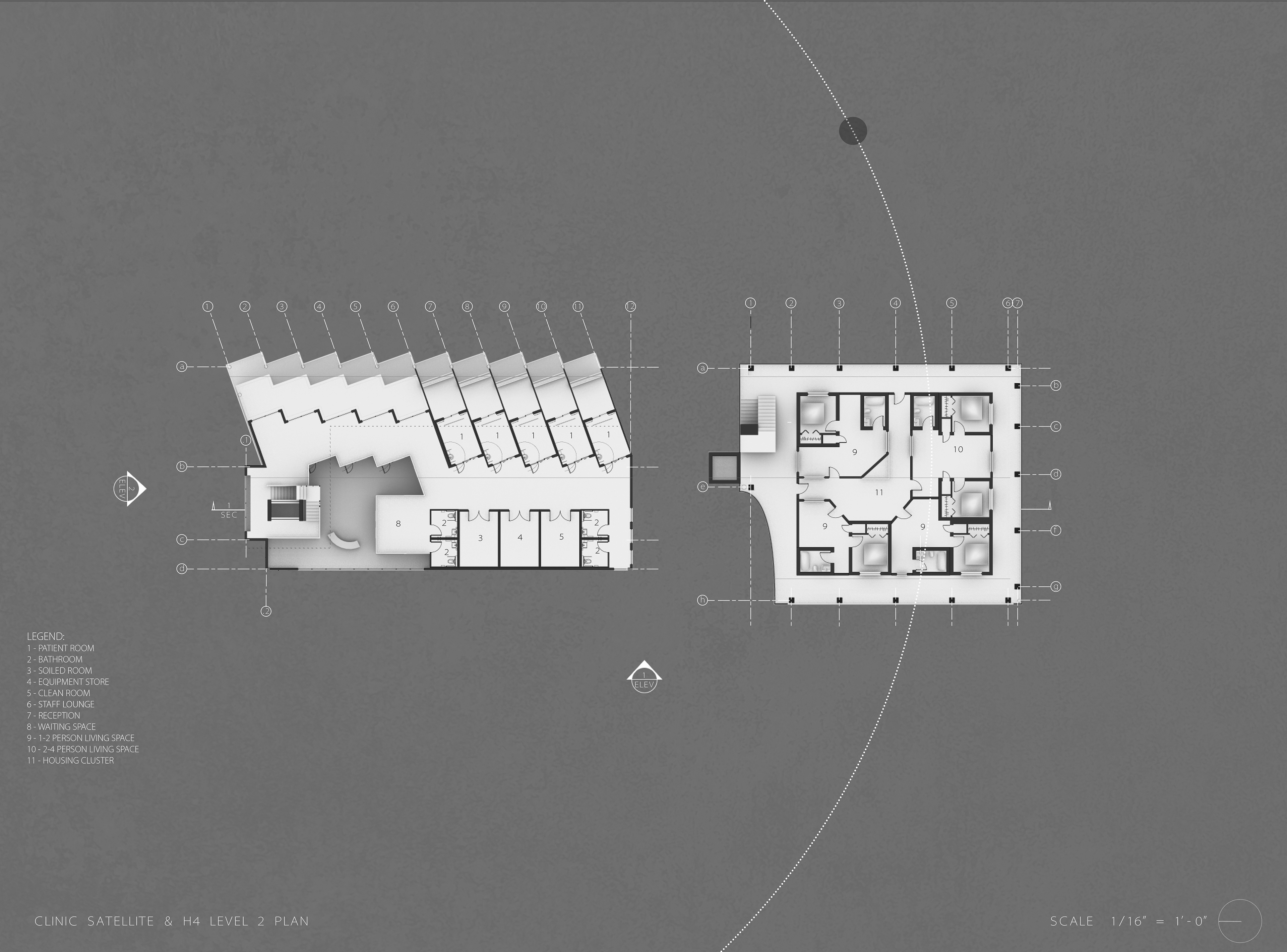
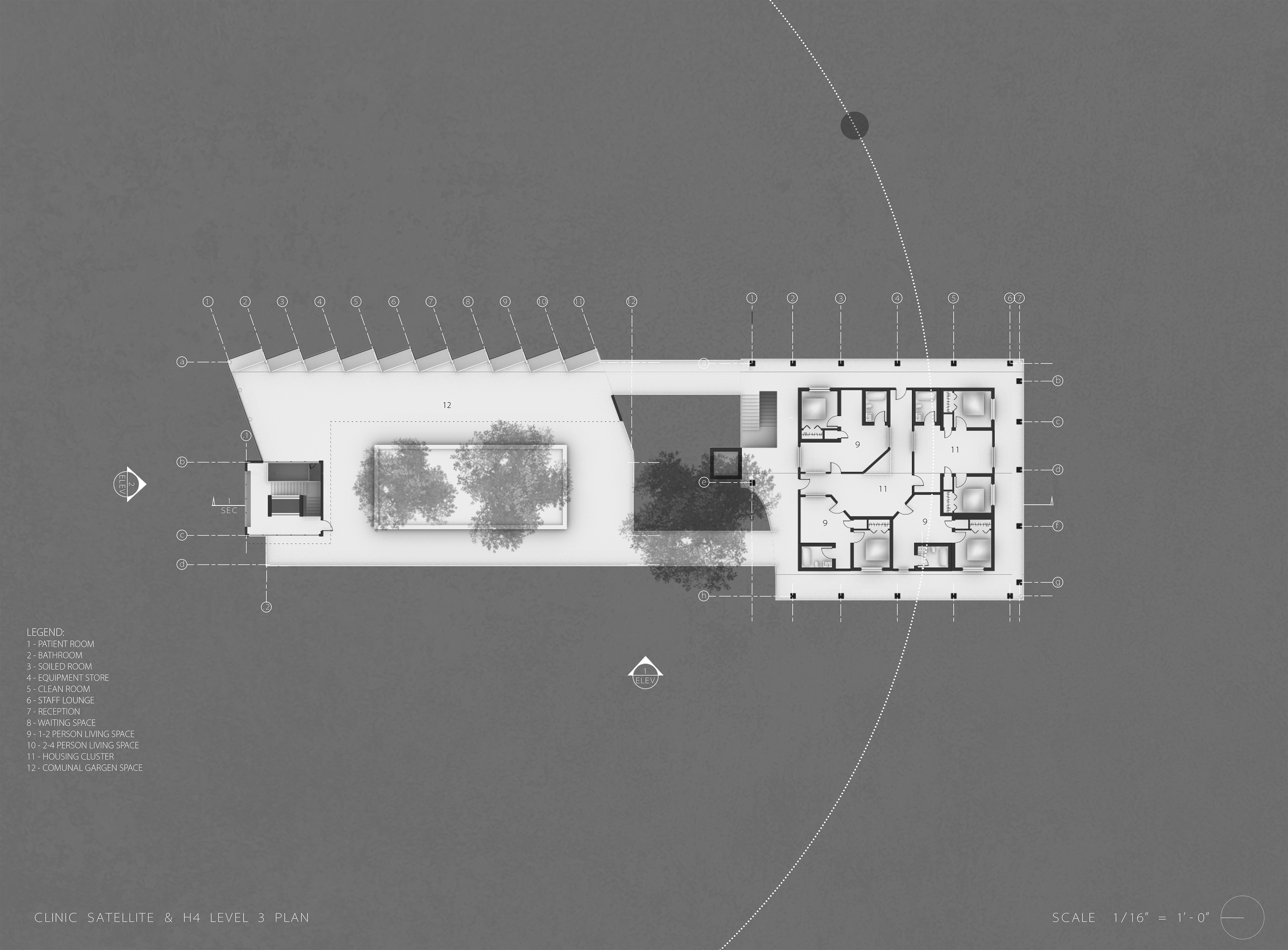

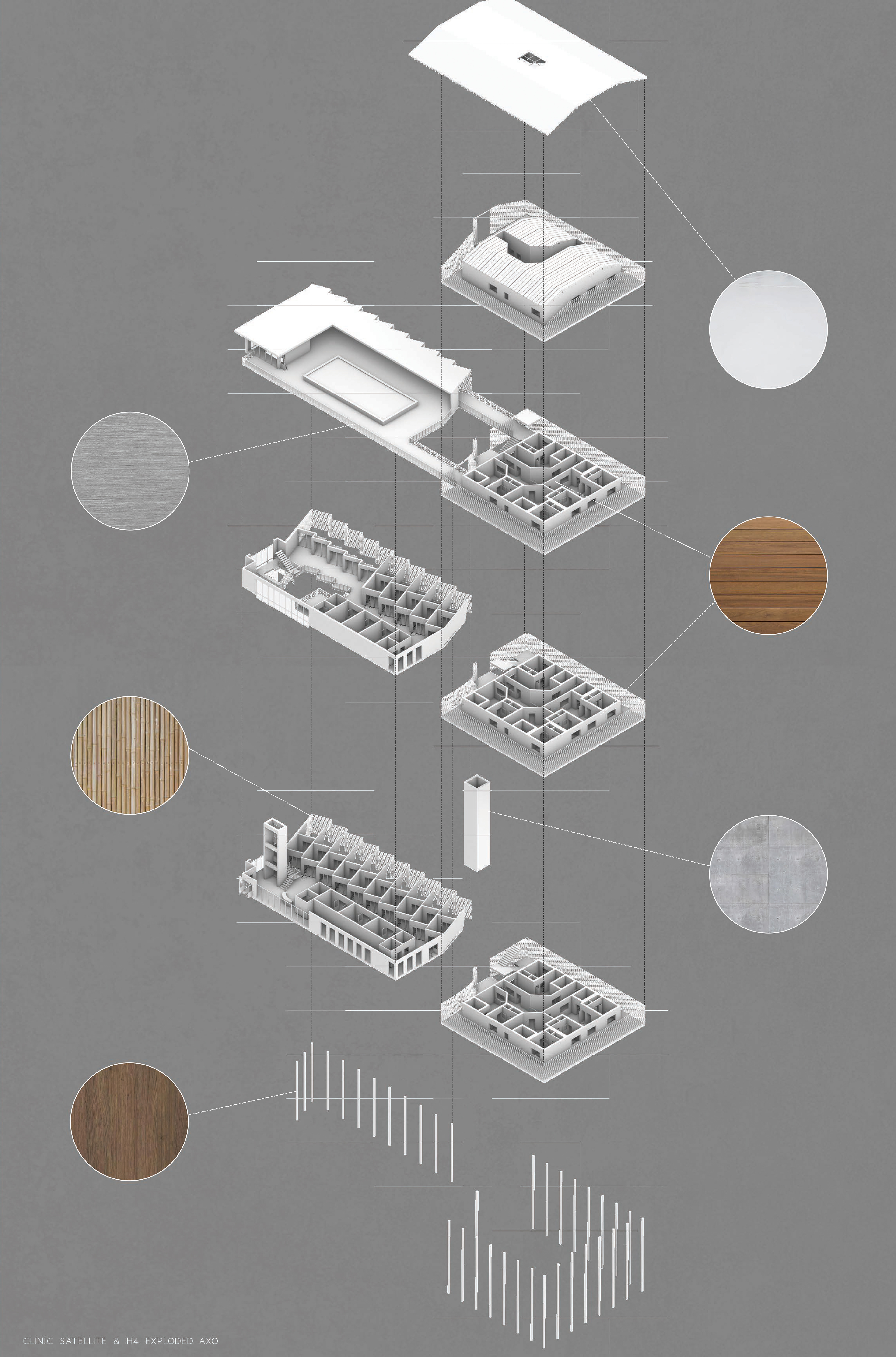
The community center at Sai Wan Shan is the vibrant heart of the project, designed to be a hub of social interaction, cultural exchange, and economic activity. Nestled within the cooperative city, the center offers a diverse range of facilities aimed at fostering a strong sense of community among residents. It houses several restaurants, workshops, and rentable spaces that can be used for a variety of purposes, from small businesses to community events. Additionally, the center includes offices and places of worship, ensuring that the spiritual and professional needs of the community are met. By providing these resources, the community center encourages residents to engage in local entrepreneurship, build social connections, and support one another. The design of the center promotes inclusivity and accessibility, making it a welcoming space for all, and reinforces the project's overarching goal of creating a cohesive, self-sufficient urban environment where every resident can thrive.
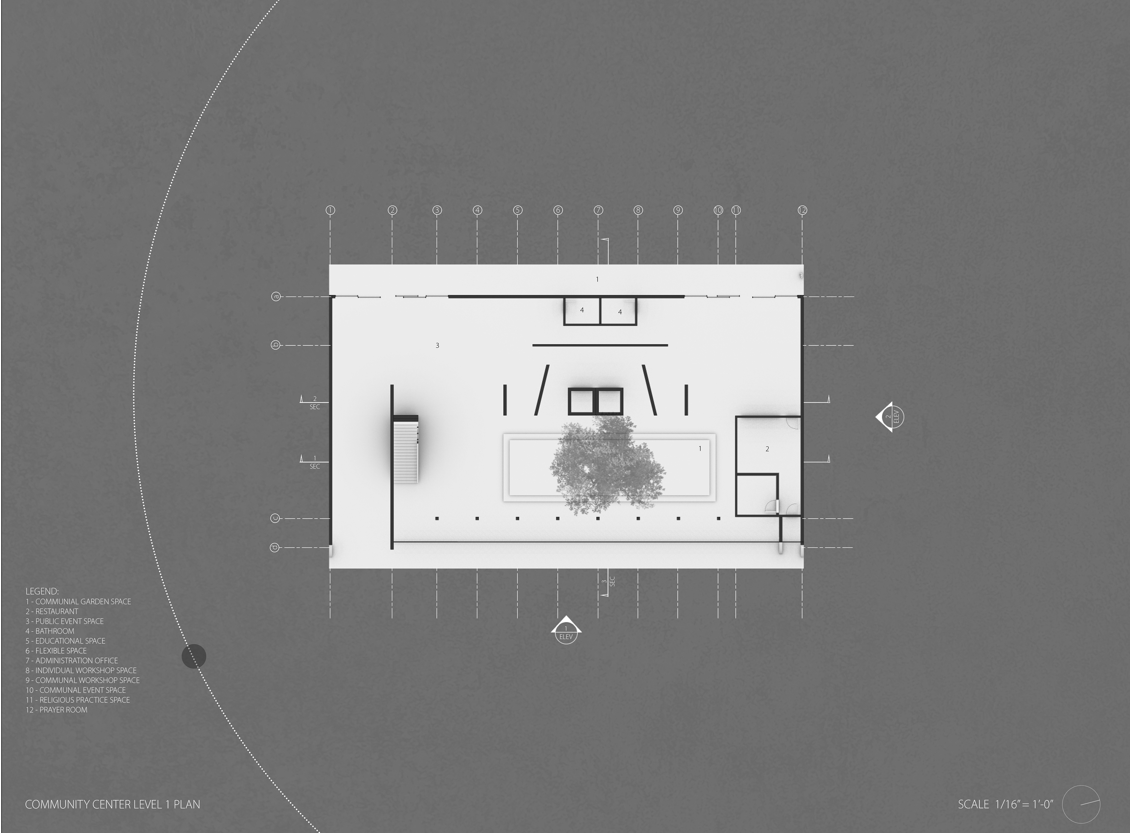
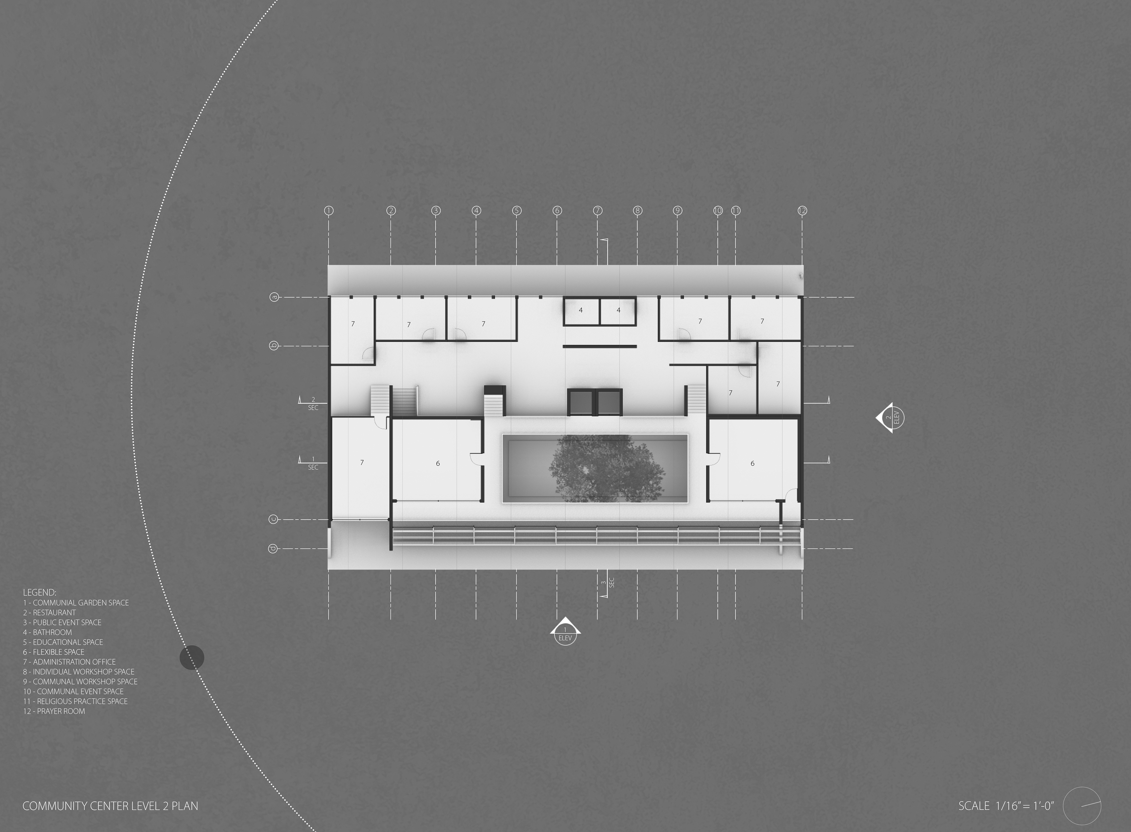
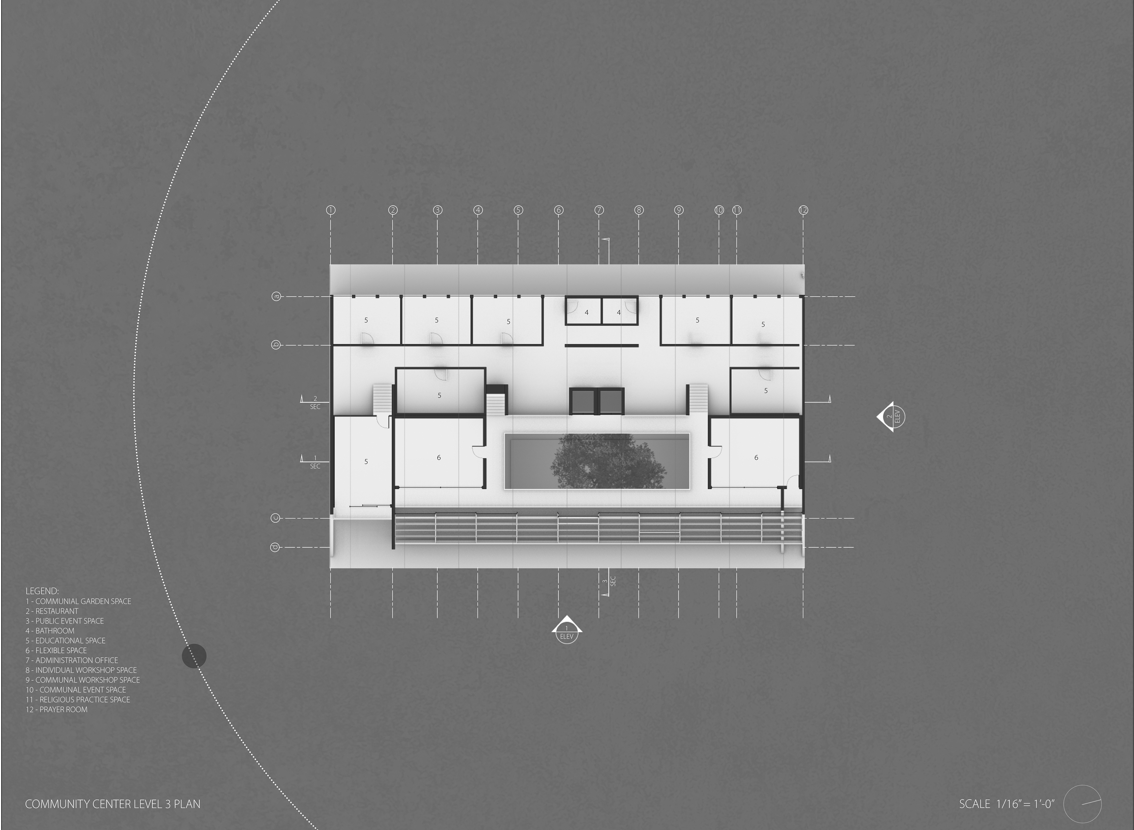
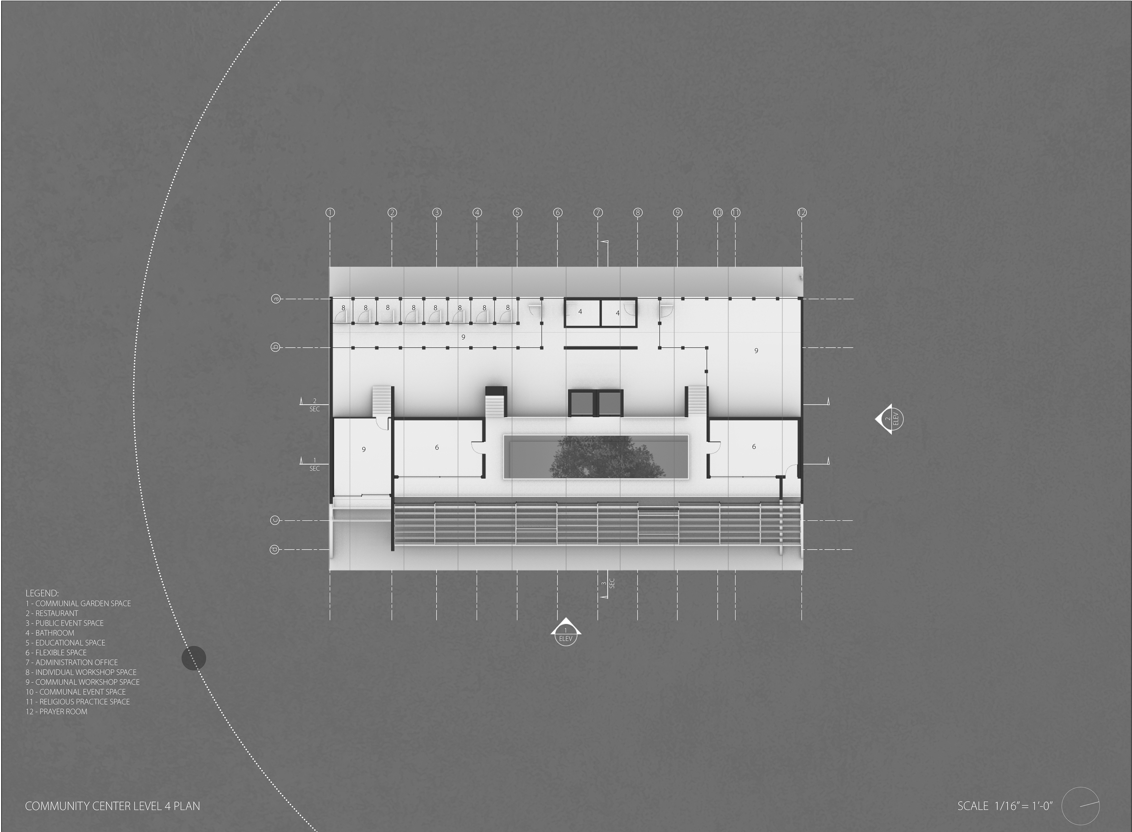
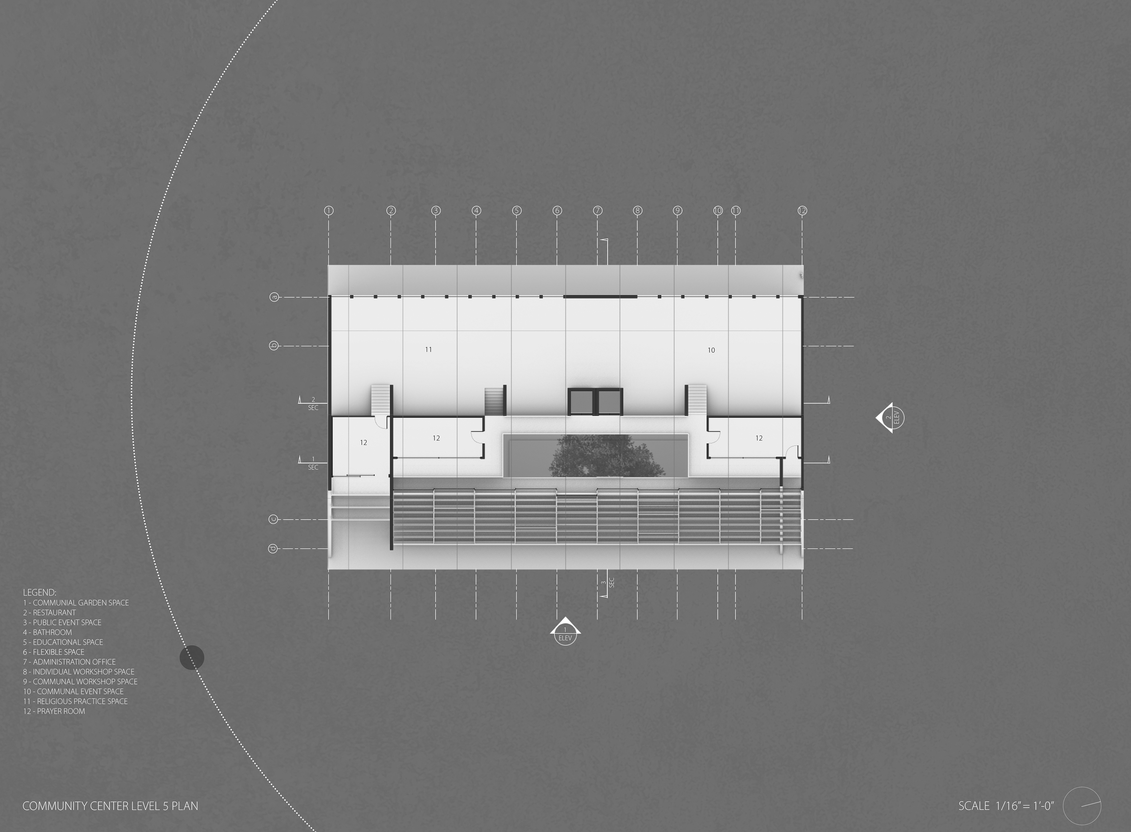
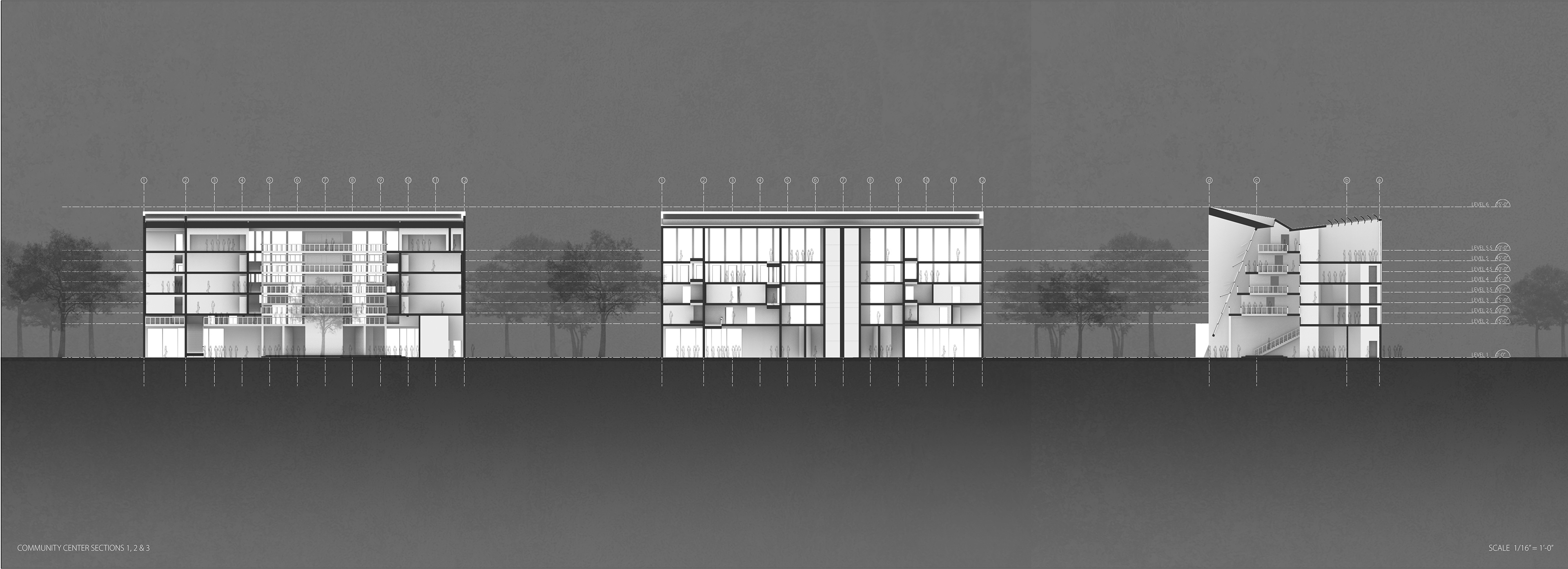
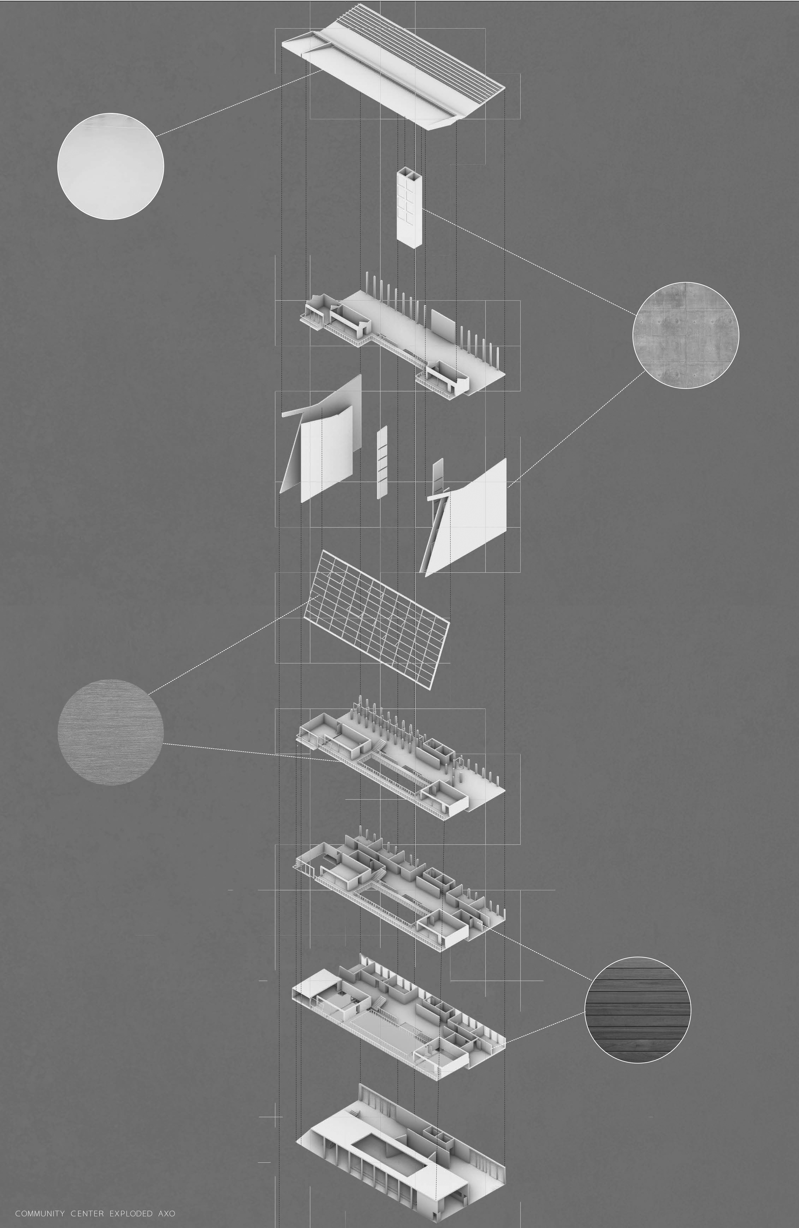
The housing component of the Sai Wan Shan project is designed with a focus on individuality, sustainability, and community integration. The three four-floor residential buildings, crafted from modular bedrooms and bathrooms, are arranged to offer a unique living experience for each resident, with no two apartments being identical. This approach to modular design not only maximizes space efficiency but also fosters a sense of personal identity and ownership among the inhabitants. The buildings' long, rectangular forms are punctuated by strategically placed openings that allow for natural air circulation, enhancing indoor air quality and reducing the need for mechanical ventilation. These architectural elements contribute to the overall sustainability of the project, aligning with the goal of creating an environmentally conscious urban space. Additionally, the residential structures are interconnected by sky bridges, providing residents with easy access to the community center, clinic satellite, and other amenities. This interconnectedness promotes a sense of belonging and encourages interaction among residents, reinforcing the cooperative nature of the city.
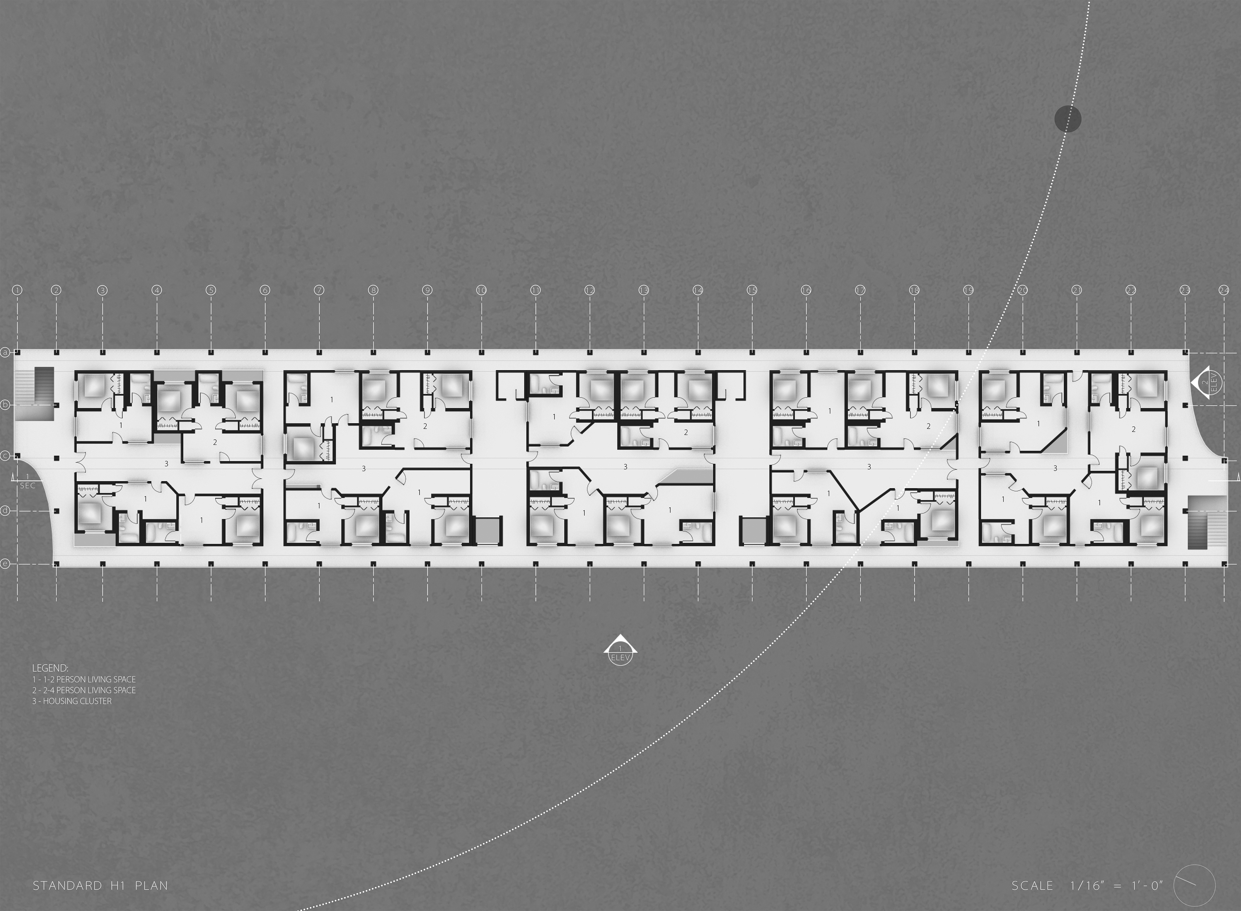
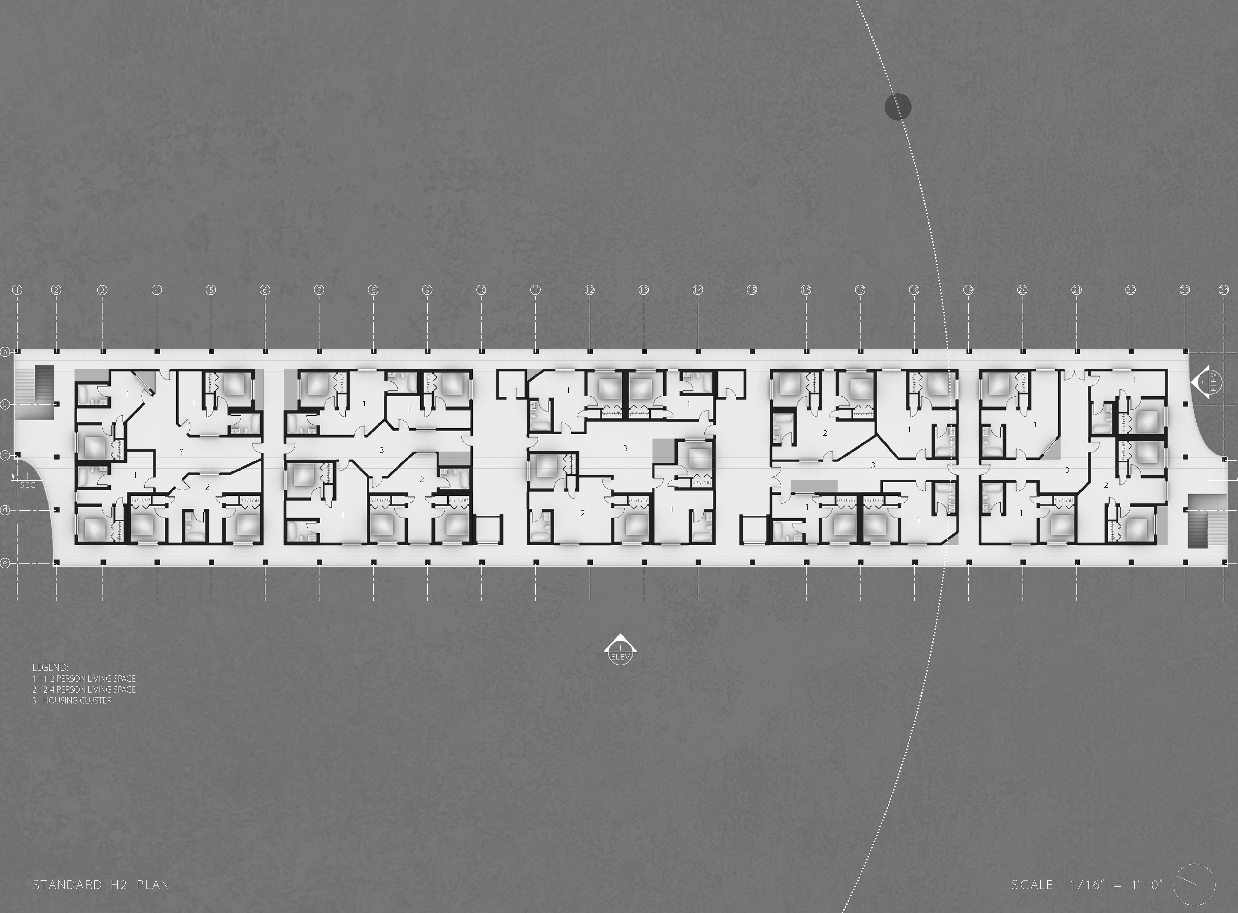
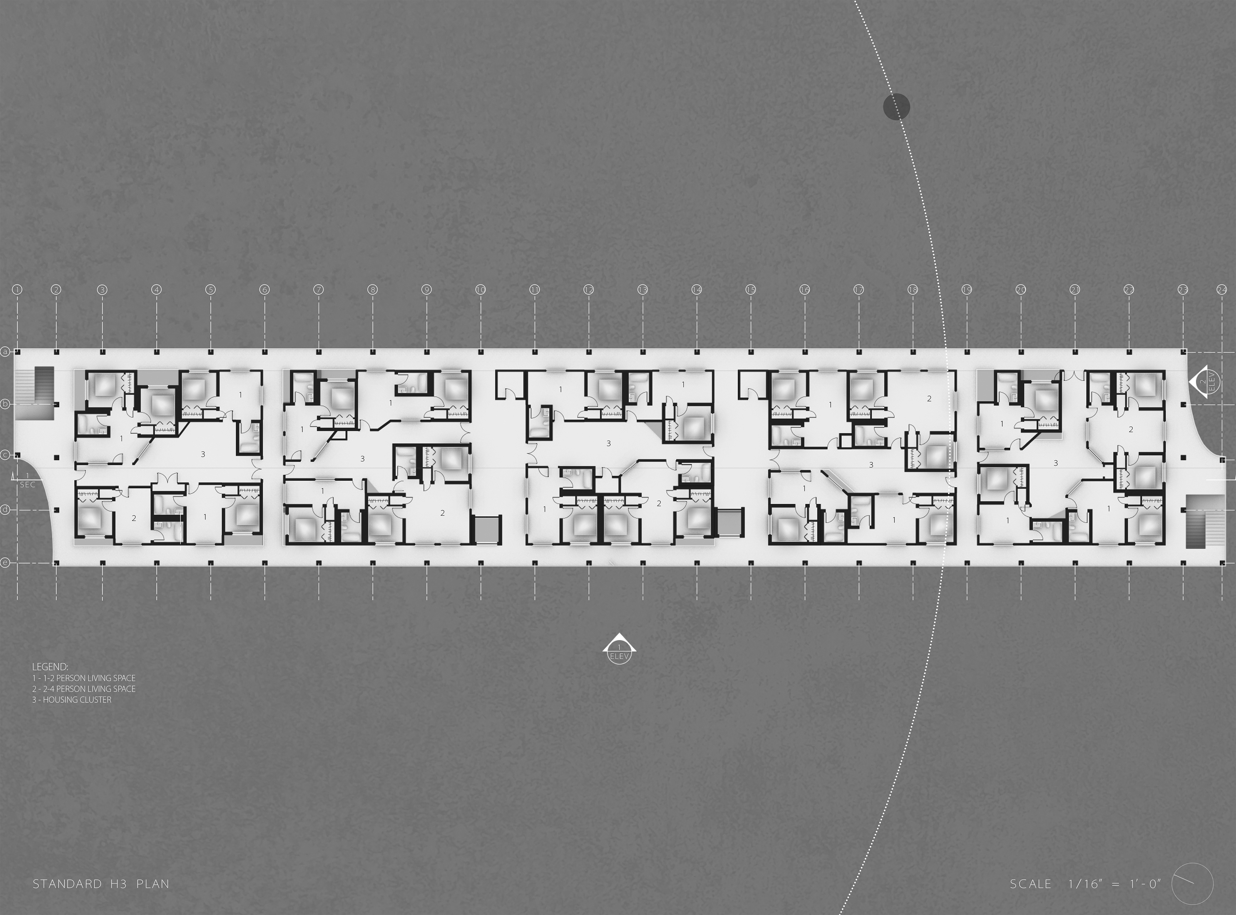
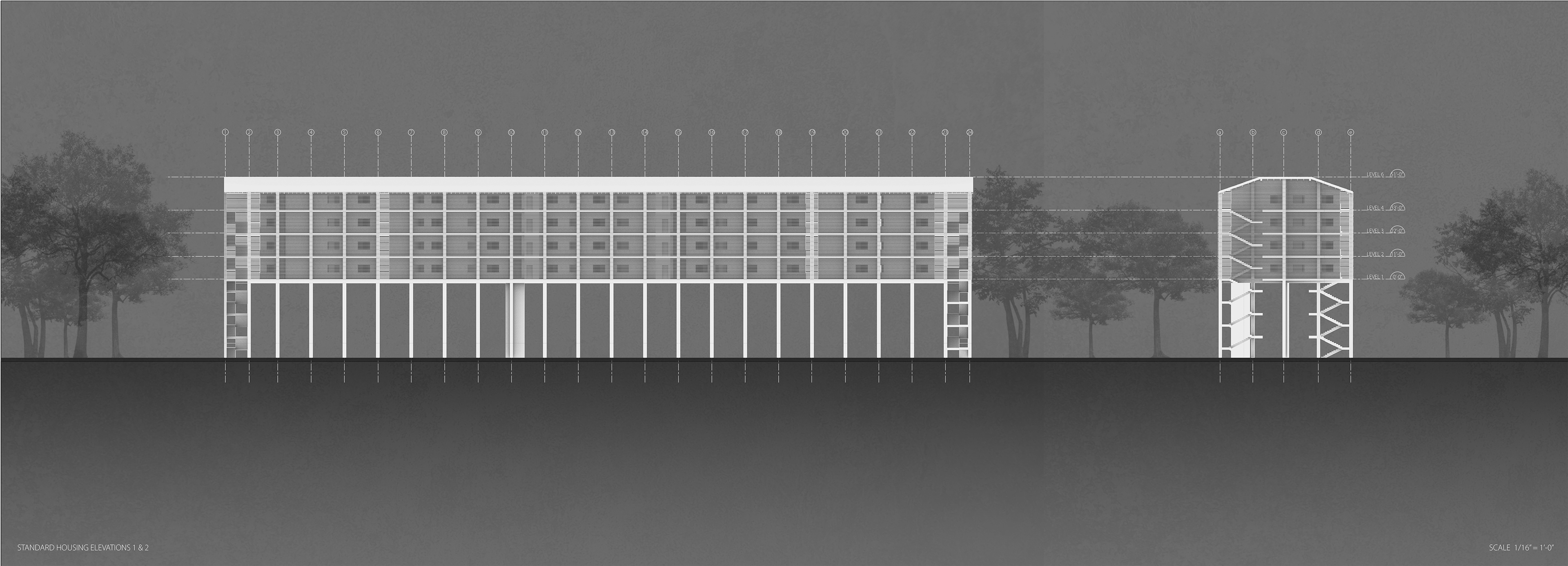
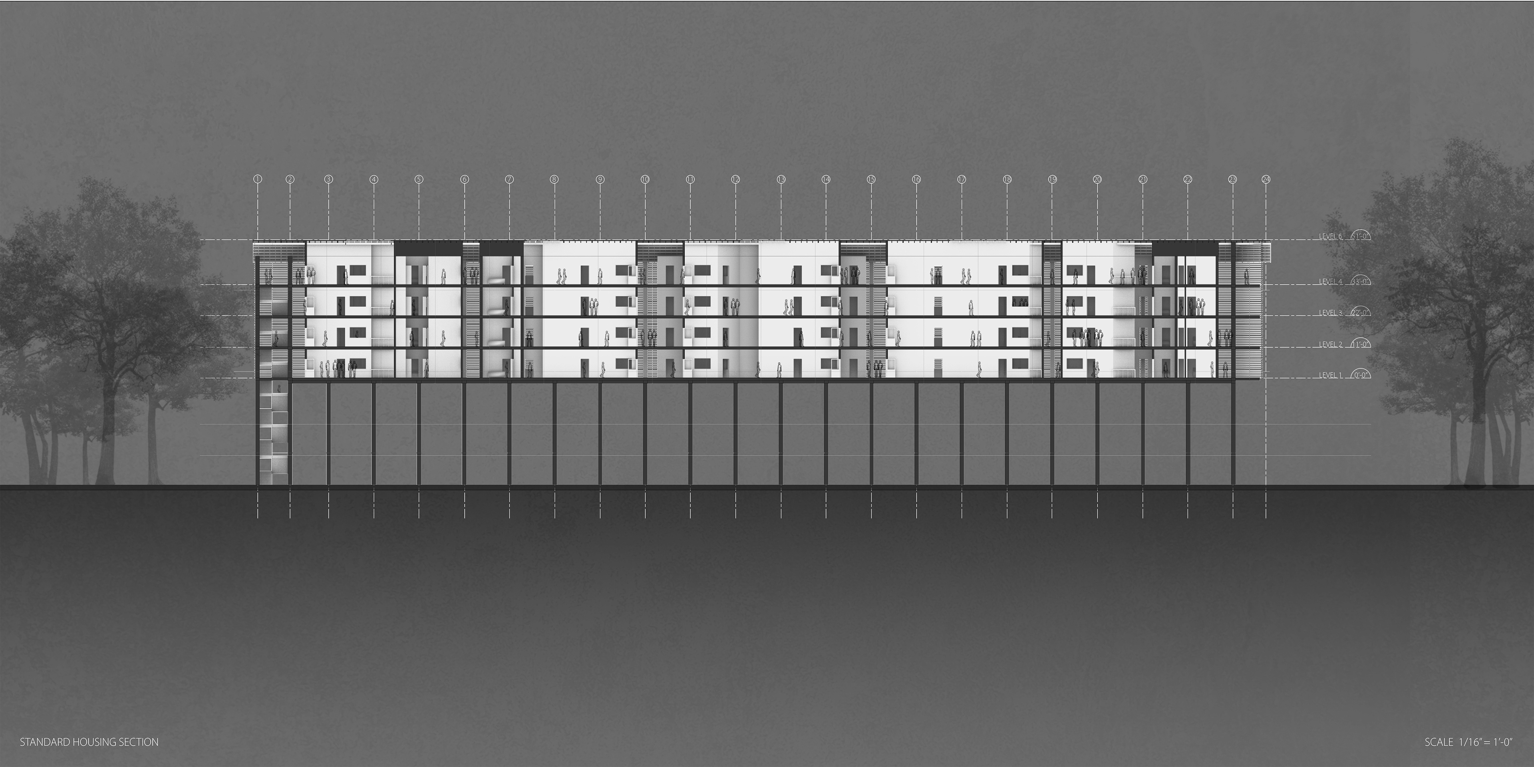
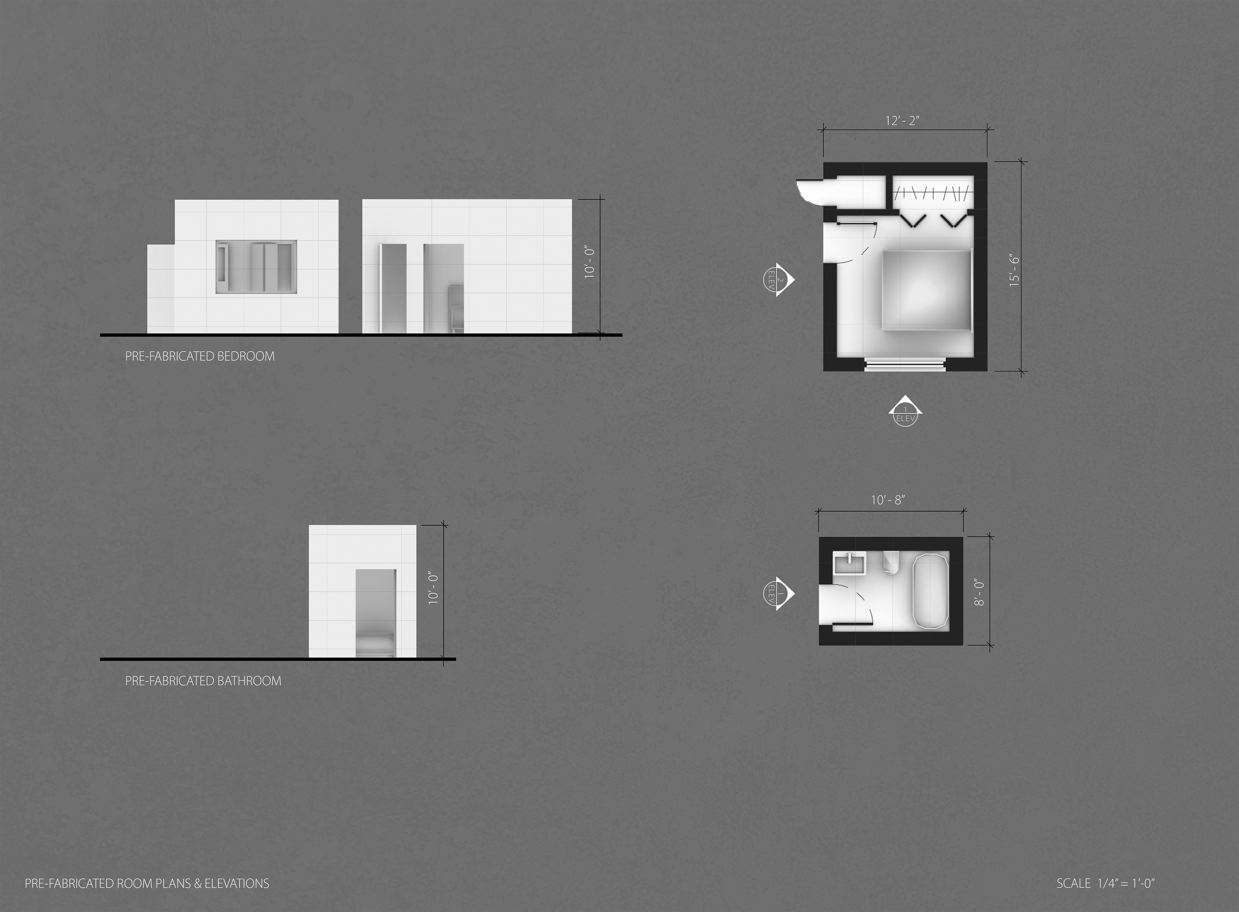
The physical model of the Sai Wan Shan project, made from chipboard, wooden sticks, trace paper, and modeling moss, effectively illustrates the design’s structural elements and spatial relationships. Chipboard represents the buildings, wooden sticks depict the framework and sky bridges, while trace paper highlights the modular design. Modeling moss adds texture to showcase the integration of green spaces. This model concisely conveys the project's architectural vision and commitment to sustainability.
