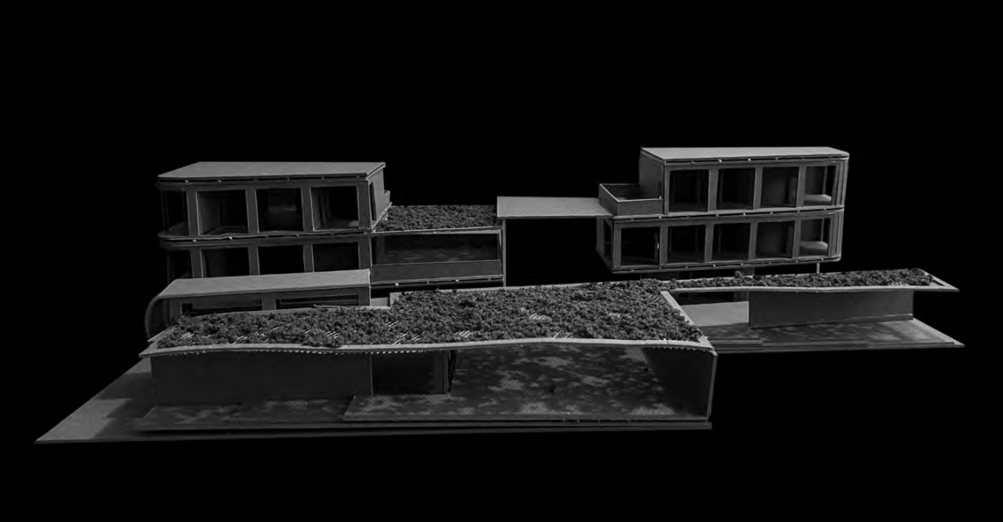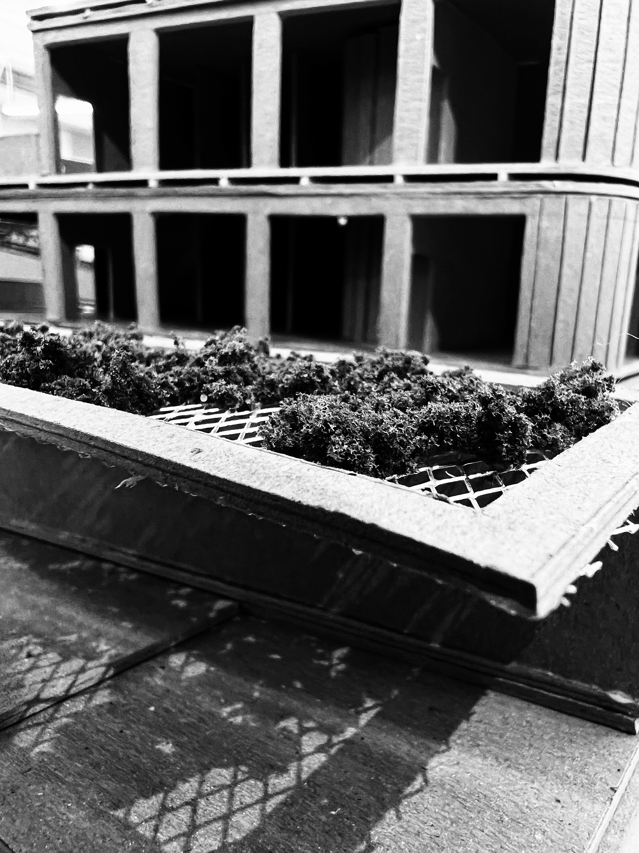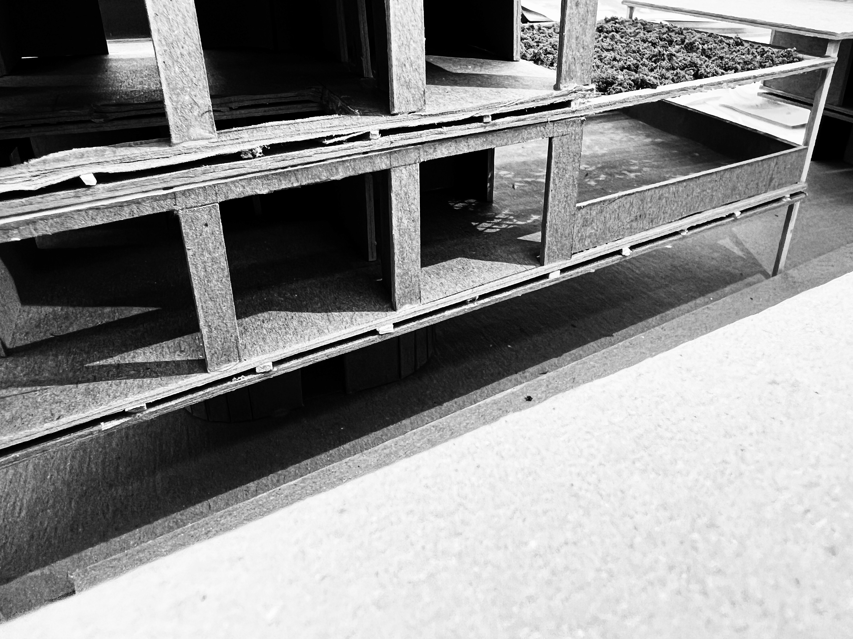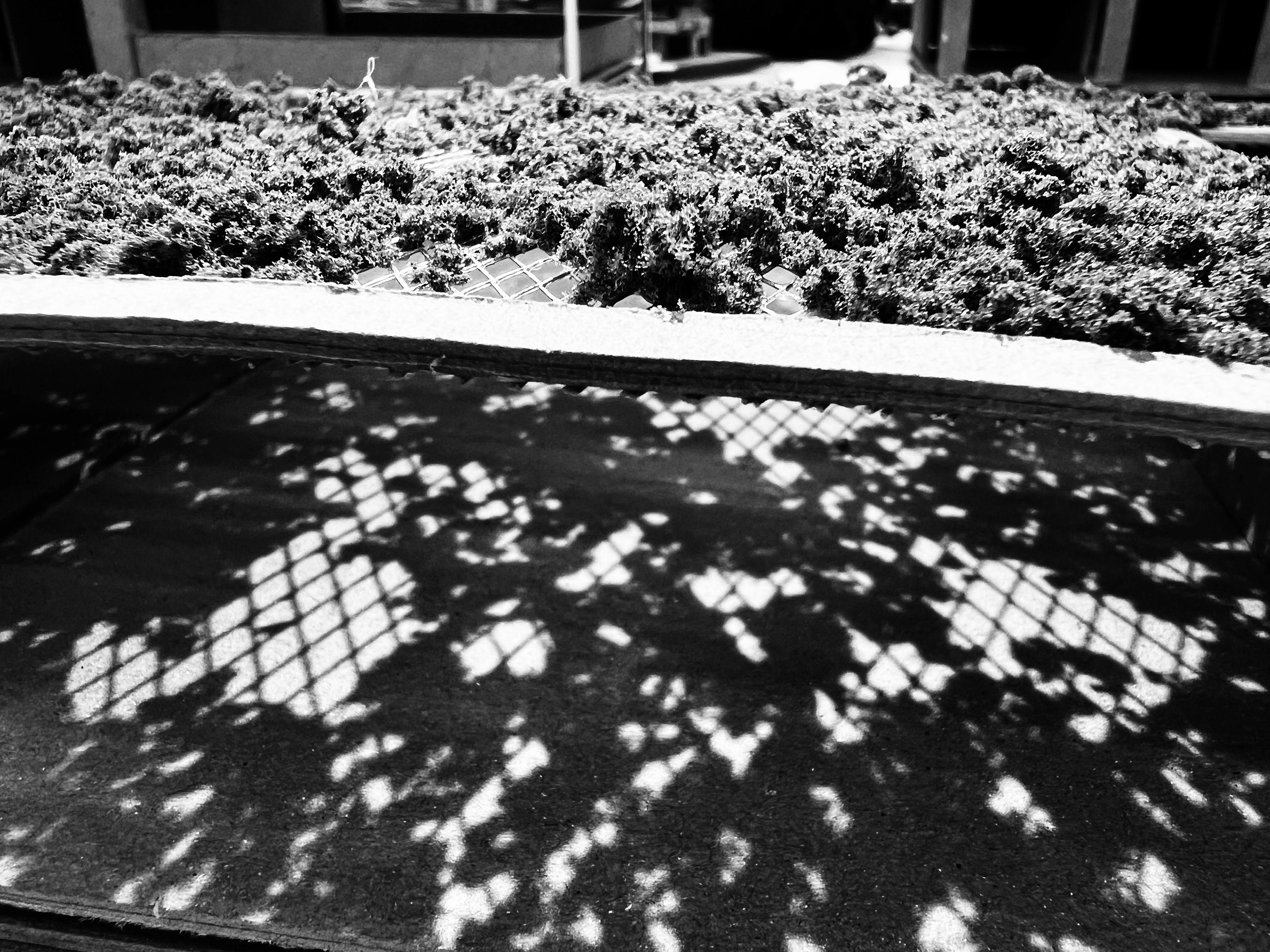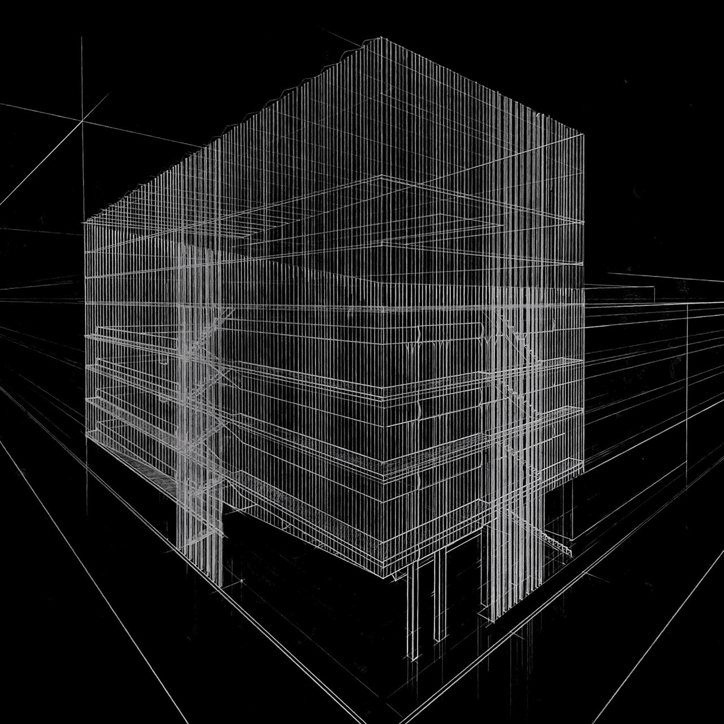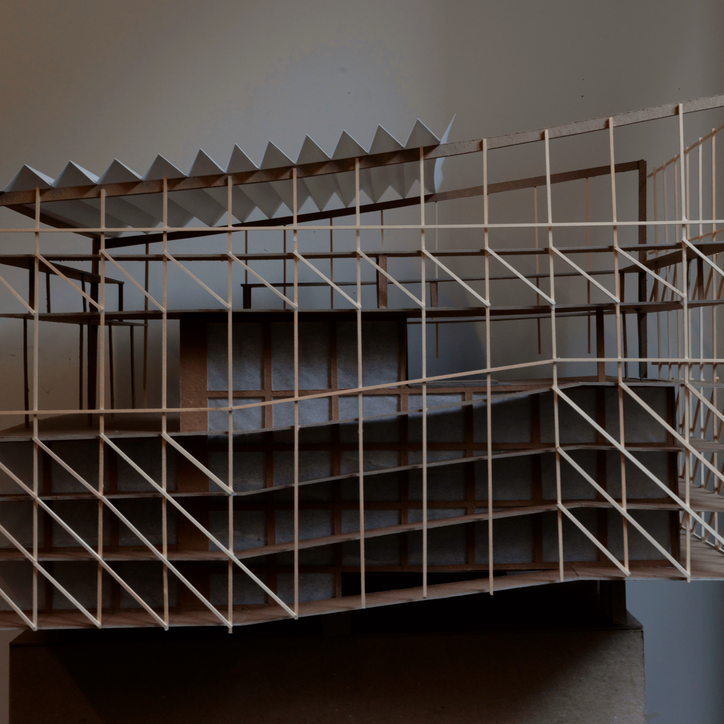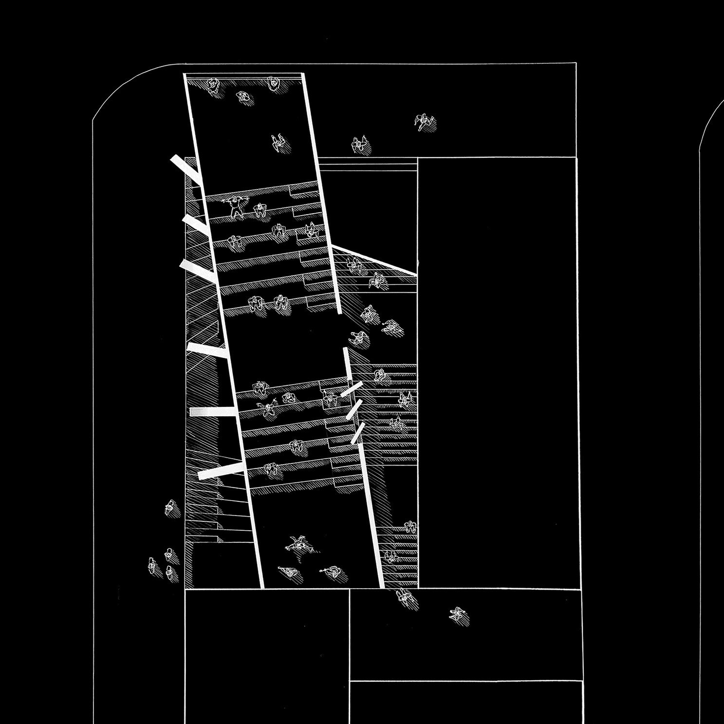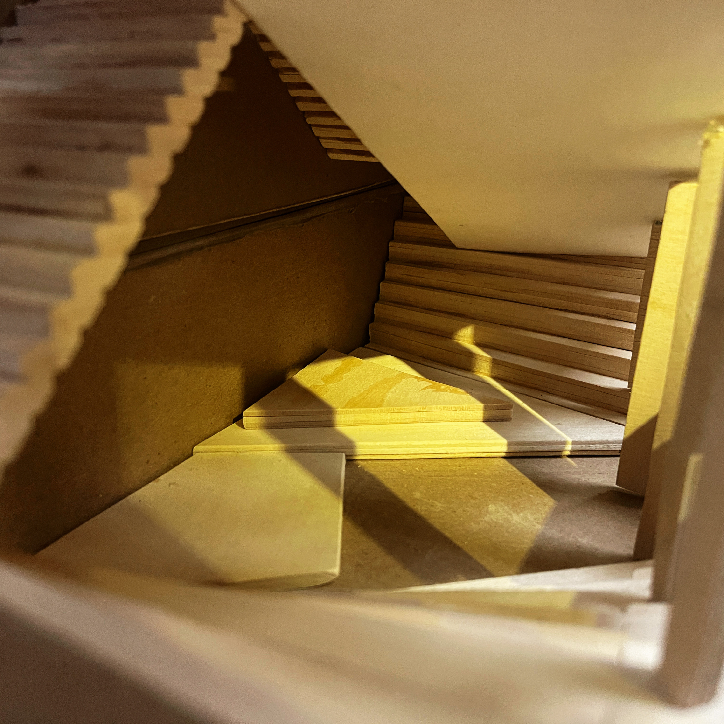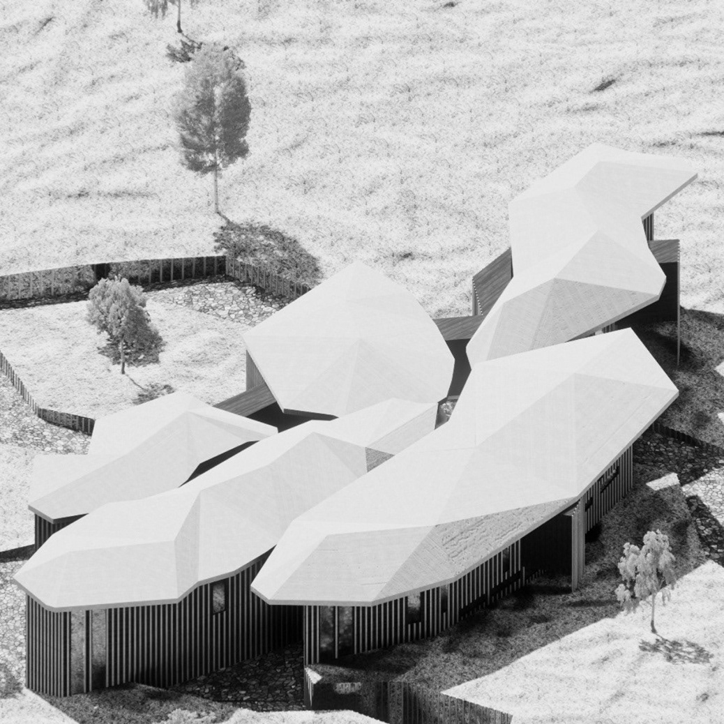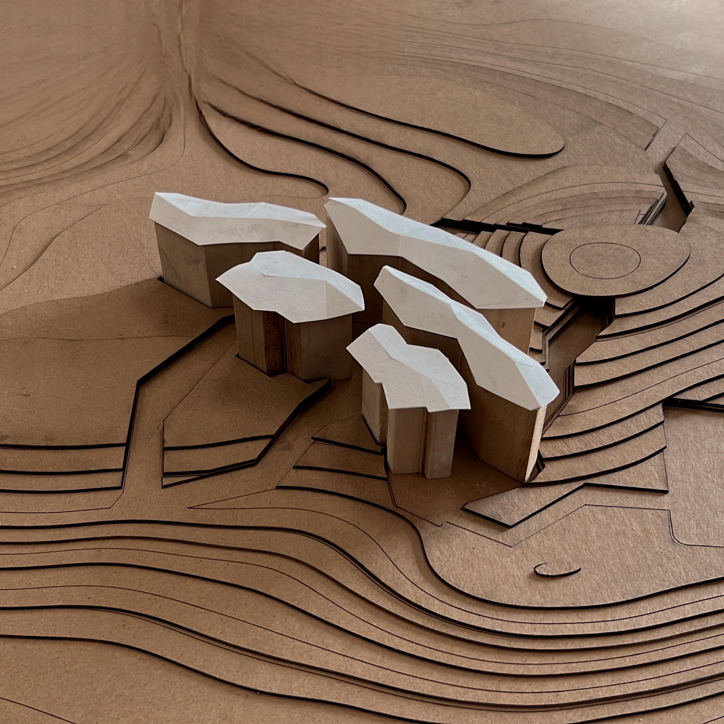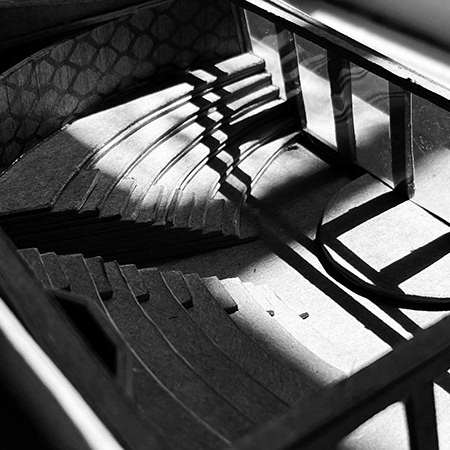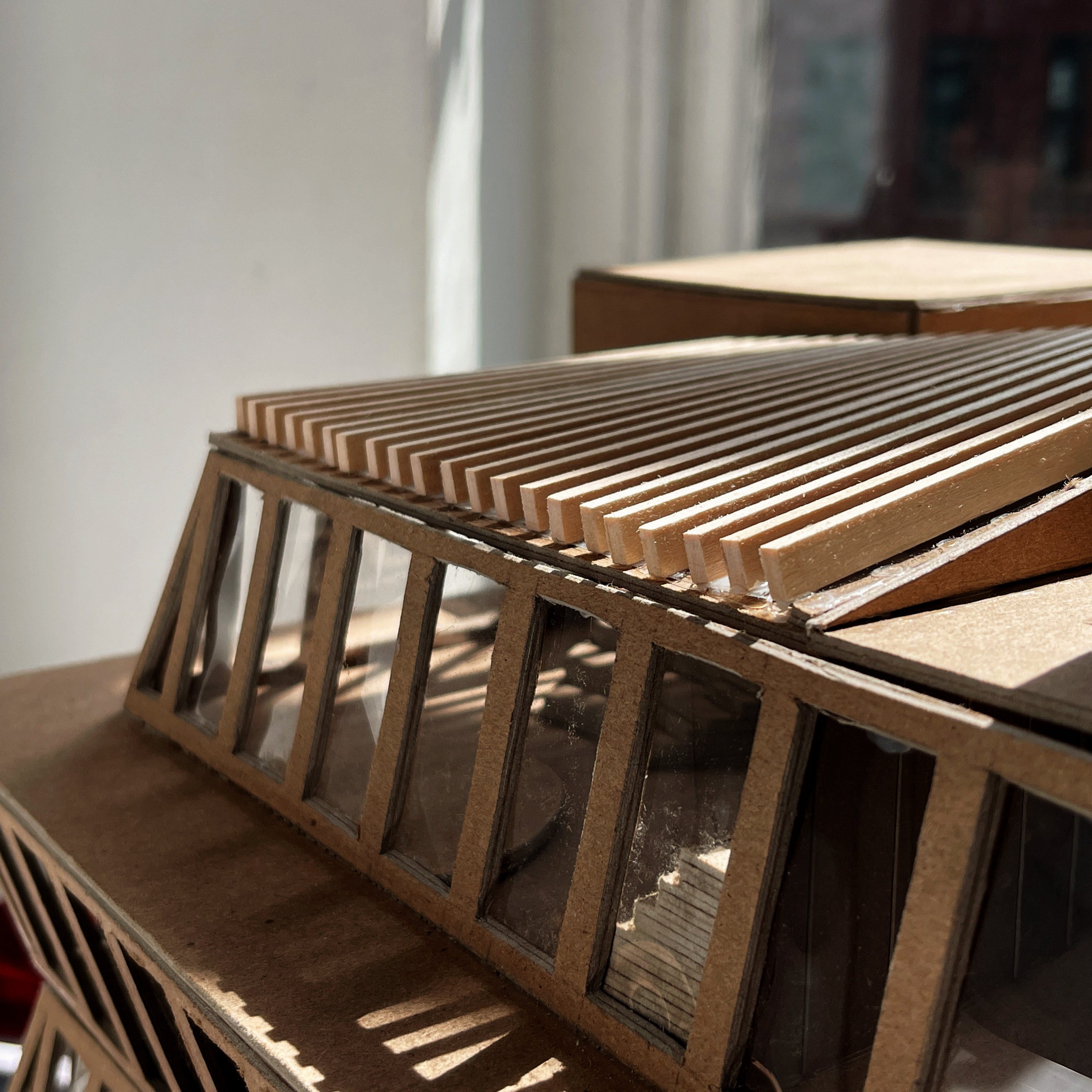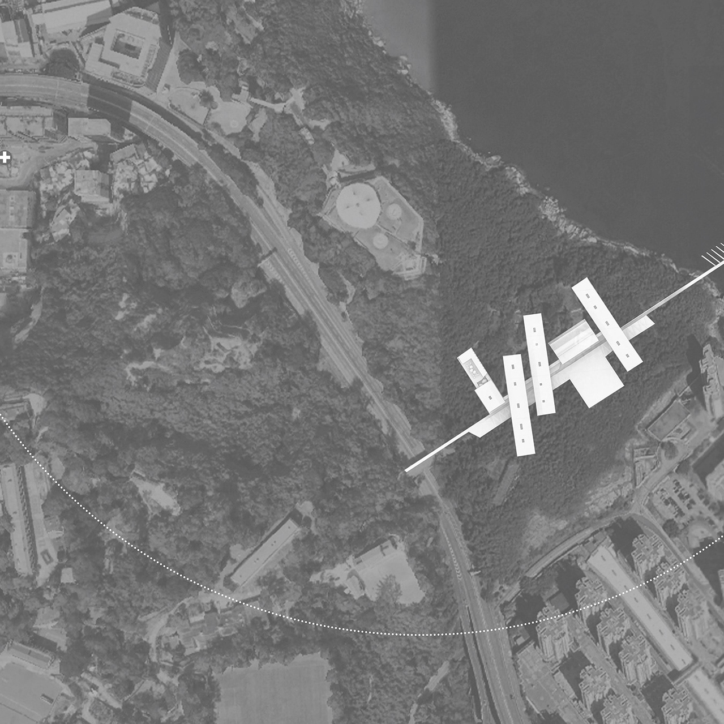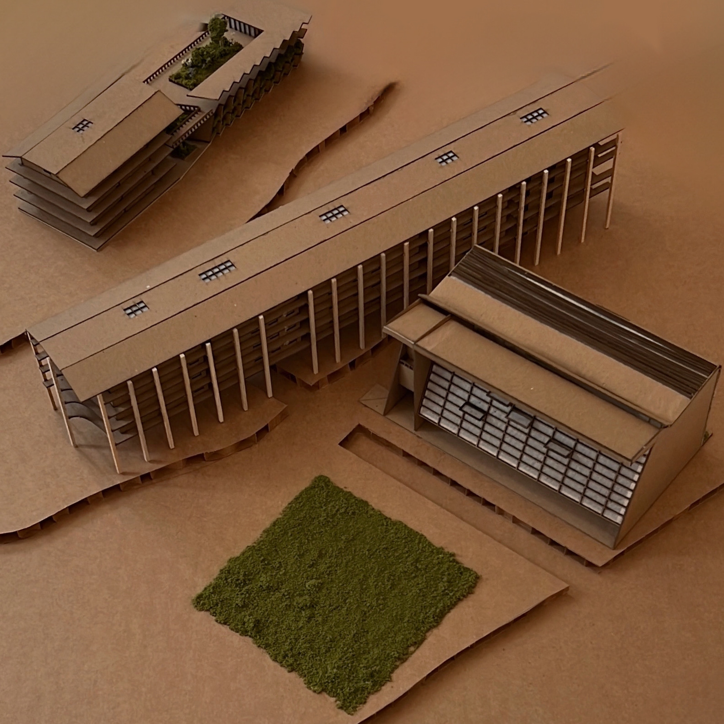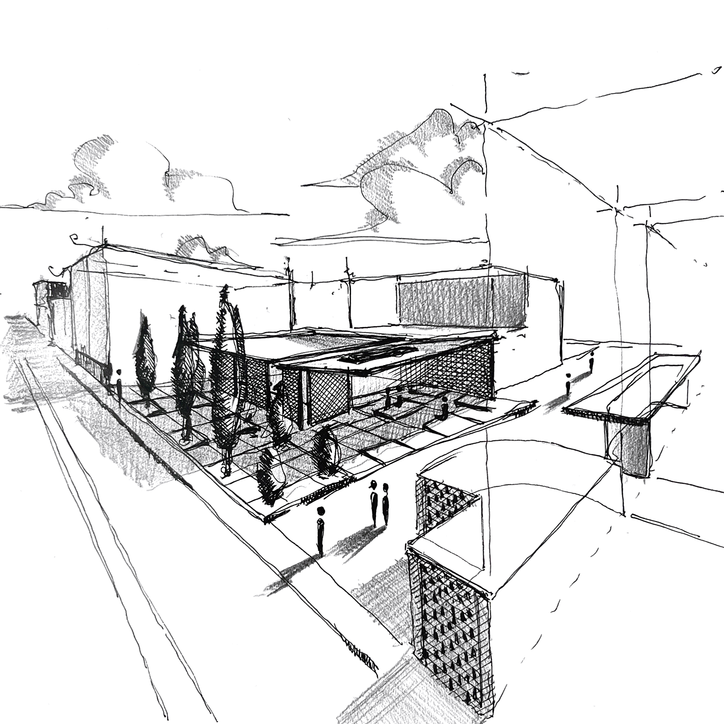
Poise Street is an innovative office development in Brooklyn, designed to prioritize accessibility and foster community interaction. The project features two main buildings connected by an overhead roof spanning a central dog park. An accessible pathway divides the site, linking two streets and creating a vibrant pedestrian corridor.
On the opposite side of this pathway, a flexible space serves as a pharmacy or rentable venue for neighborhood events. The project also includes a unique seating area with adjustable square seats, encouraging social engagement. Poise Street is a forward-thinking approach to creating inclusive, adaptable urban spaces.
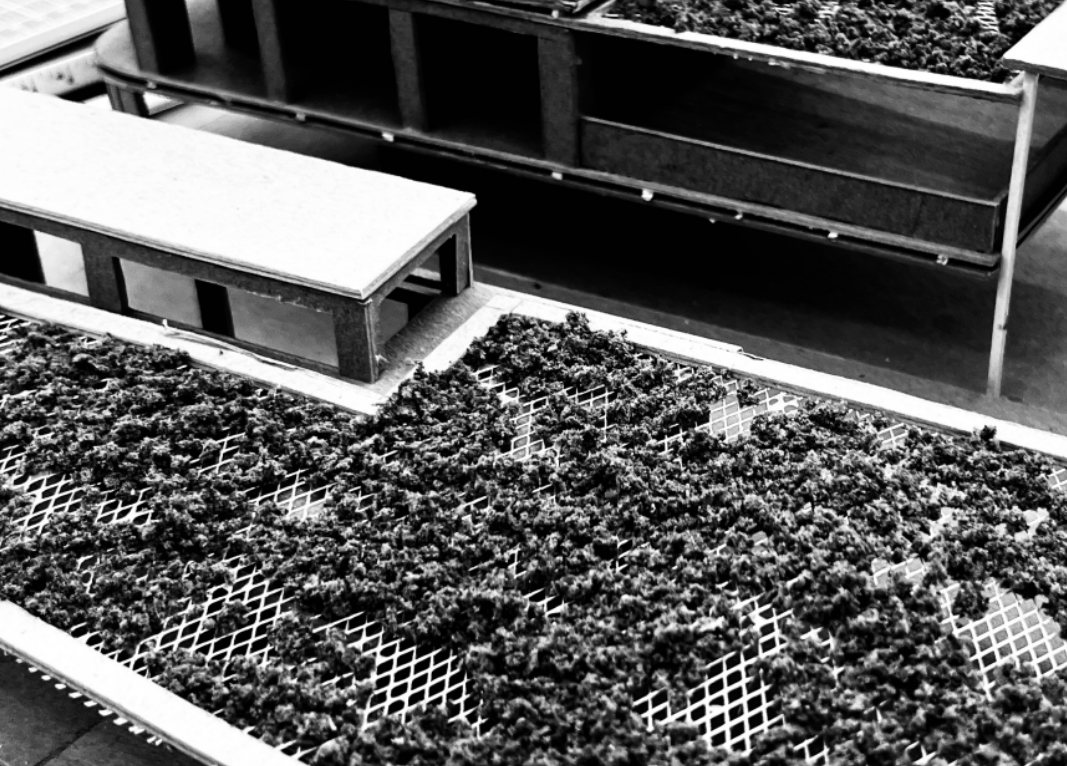
PHOTO OF THE OVERHANG IN THE FINAL MODEL
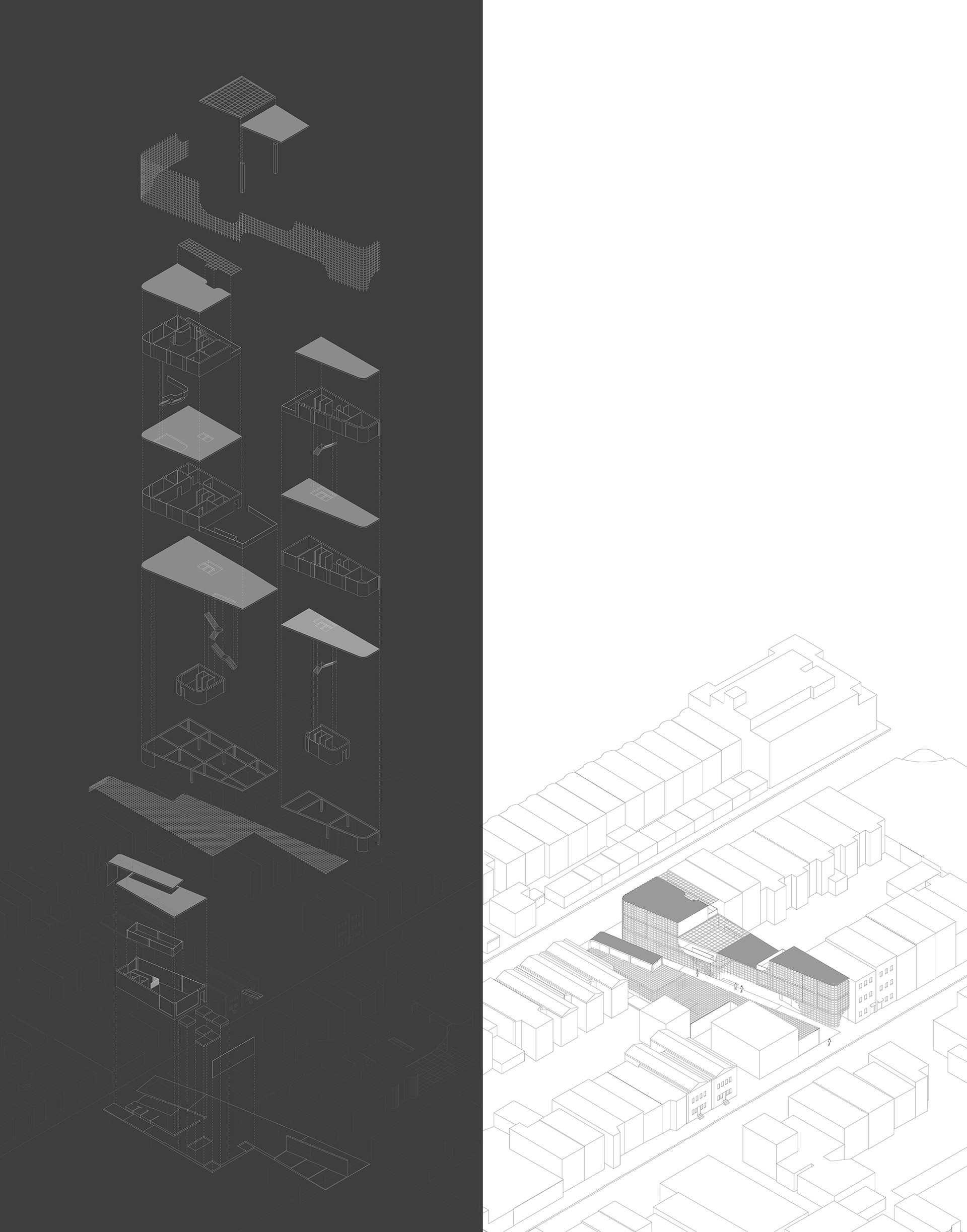
DECONSTRUCTED AXON
The accessibility of Poise Street is central to its design philosophy, making it a standout project in urban architecture. Every aspect of the development is meticulously crafted to ensure ease of access for individuals with disabilities. The two main buildings are connected by an overhead roof, which not only provides shelter but also emphasizes the seamless connection between spaces. The central pathway, which divides the site, is designed to be fully accessible, featuring smooth surfaces, gentle slopes, and ample width to accommodate wheelchairs and other mobility aids. Additionally, the building entrances are designed without steps, using ramps and automatic doors to ensure barrier-free entry. The seating area, with its adjustable square-like seats, caters to various needs, offering flexible options for different body types and abilities. This commitment to accessibility extends beyond physical features, reflecting a broader vision of inclusivity that promotes independence, dignity, and participation for all users.
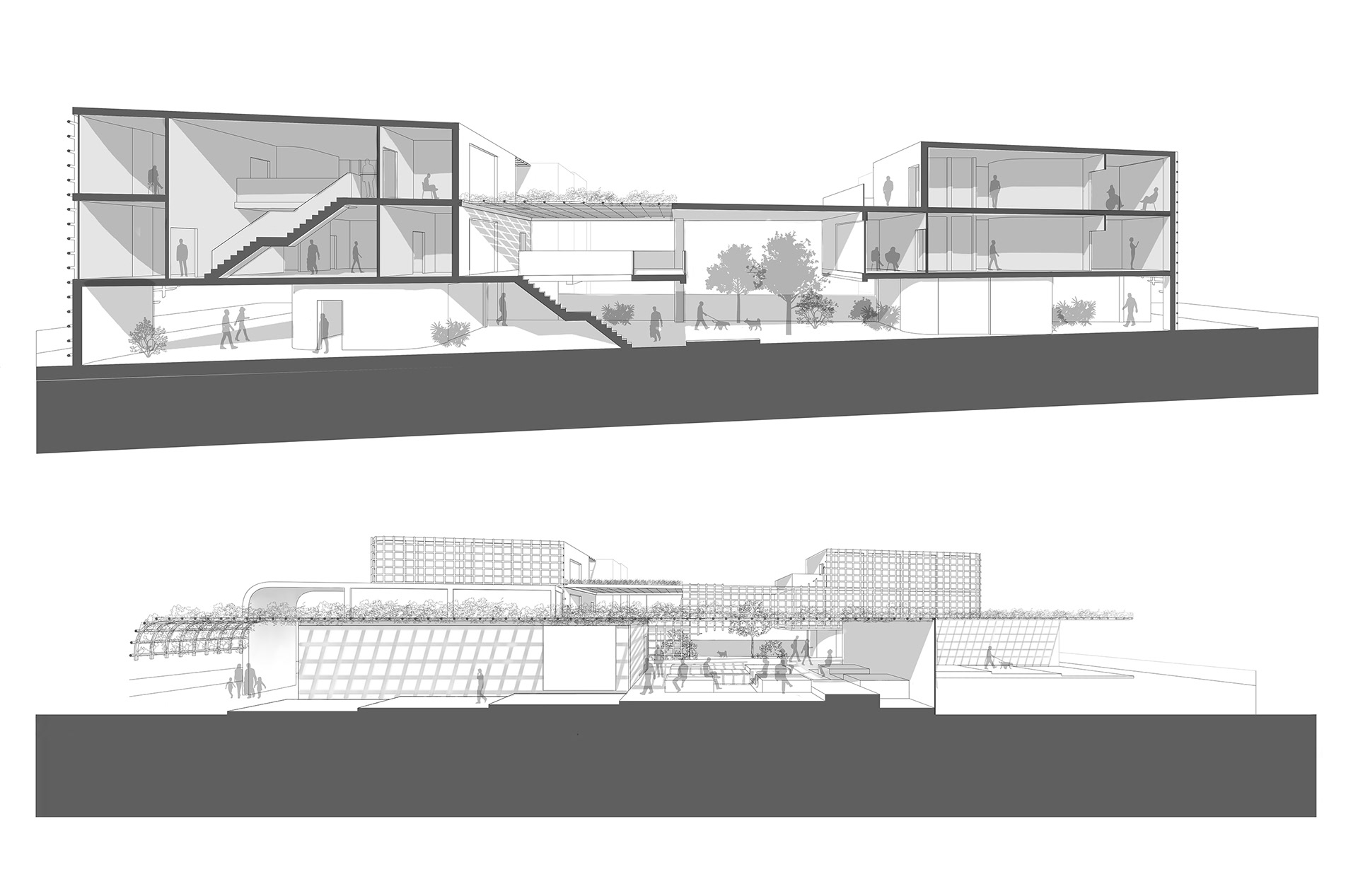
The exterior of the office modules at Poise Street is defined by a striking metal mesh made of durable steel, which serves both aesthetic and functional purposes. This steel mesh encases the buildings, creating a visually dynamic façade that interacts with light and shadow throughout the day. Strategically placed glass bricks are embedded within the openings of the mesh, allowing natural sunlight to permeate the interior spaces while maintaining a sense of privacy for the occupants. This innovative design balances the need for natural light with the desire for seclusion, ensuring that the office environment remains bright and welcoming without compromising the privacy and comfort of those inside. The use of steel and glass together creates a unique texture on the building’s exterior, reflecting the project's commitment to blending form and function in an accessible, urban workspace.
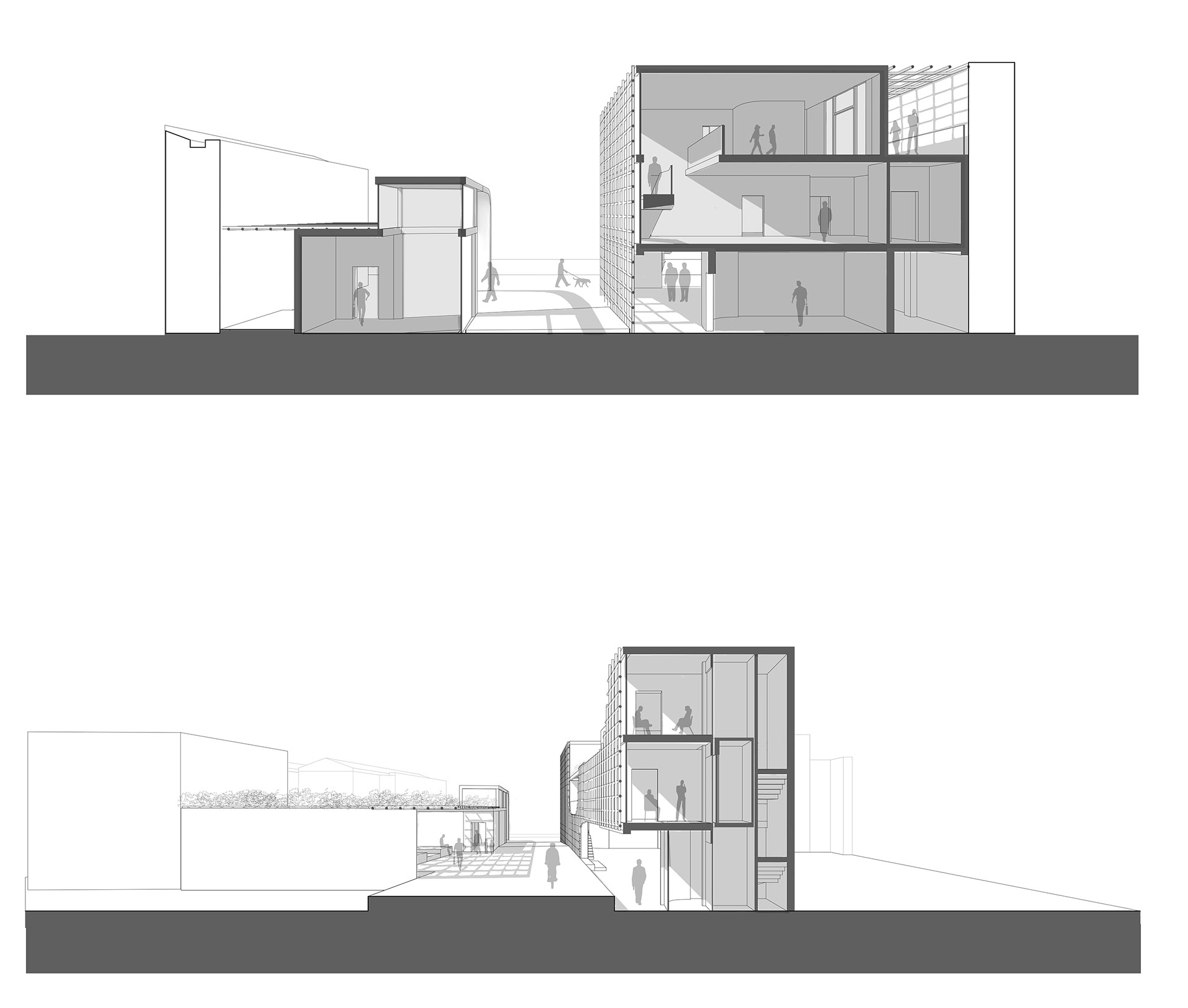
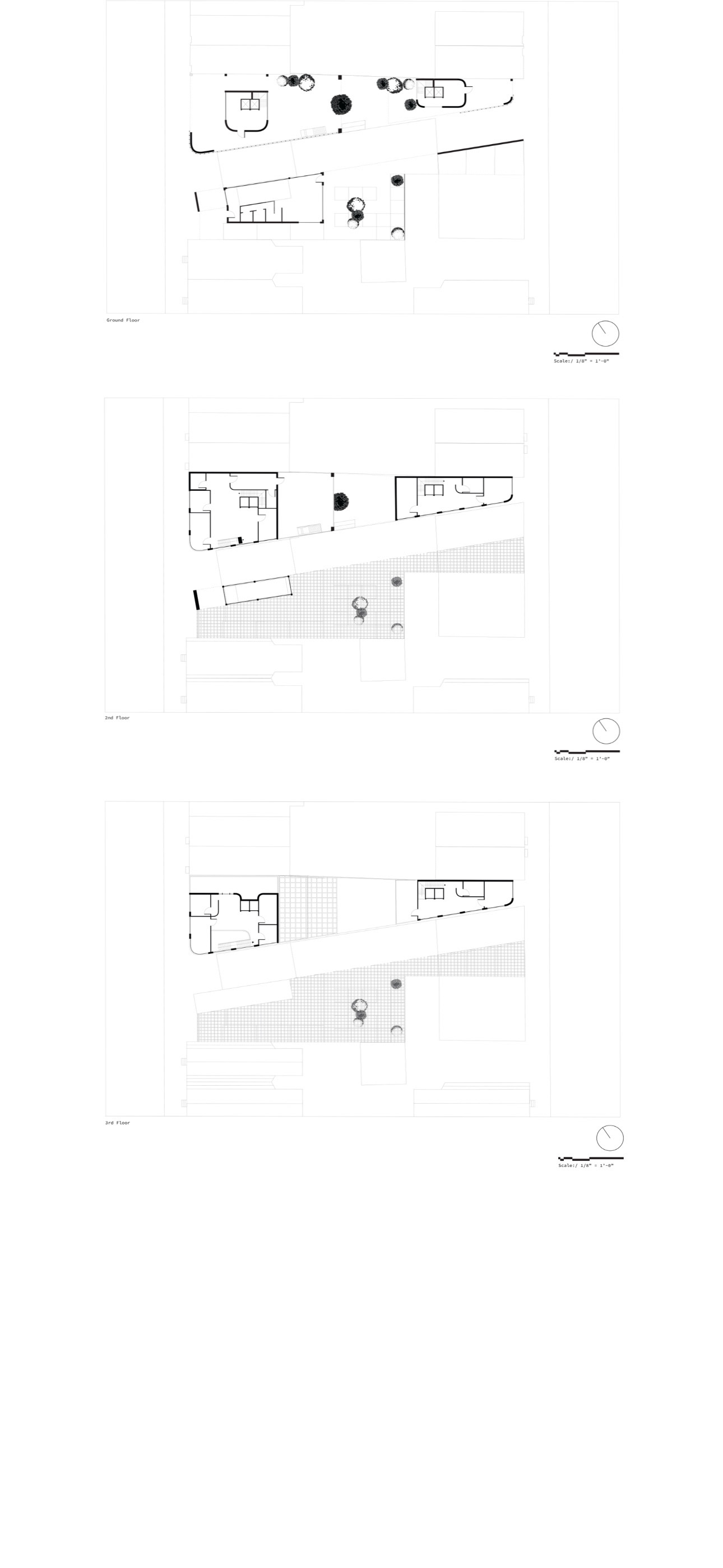
Poise Street is designed with a deep commitment to accessibility, seamlessly integrating into the neighborhood while enhancing community interaction. The project's accessible pathway serves as a key connector, linking two bustling streets in Brooklyn and encouraging fluid movement throughout the site. This pathway is more than just a thoroughfare; it is a welcoming space that invites pedestrians of all abilities to engage with the environment, whether they are heading to work, visiting the pharmacy, or enjoying the dog park.
The dog park, located beneath the overhead roof that connects the two main buildings, is a lively green space that encourages social interaction among residents, workers, and visitors. It is thoughtfully designed with accessible paths, seating, and entry points, ensuring that people with disabilities can fully enjoy the park's amenities. Adjacent to the park, the pharmacy serves as a critical neighborhood resource, offering convenient access to healthcare services. The pharmacy's design includes wide entrances, ramps, and accessible counters, making it easy for all members of the community to use.
Additionally, the flexible, rentable space within the project adds a dynamic element to the neighborhood. This space is designed to accommodate a variety of uses, from community events to pop-up markets, ensuring that it remains an active and inclusive part of the neighborhood. The integration of this space into the overall design reinforces Poise Street's role as a hub for community engagement, where accessibility and inclusivity are at the forefront of its interaction with the surrounding area.
