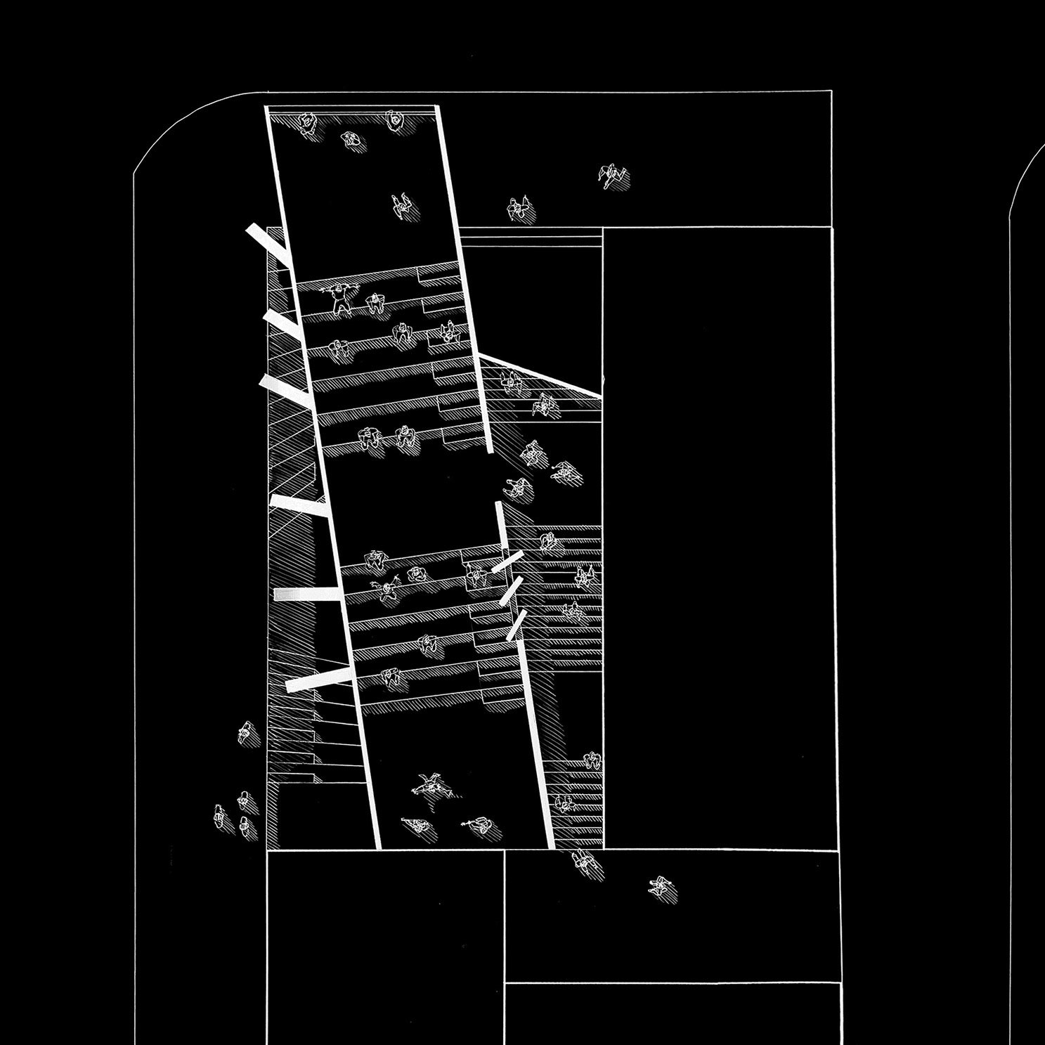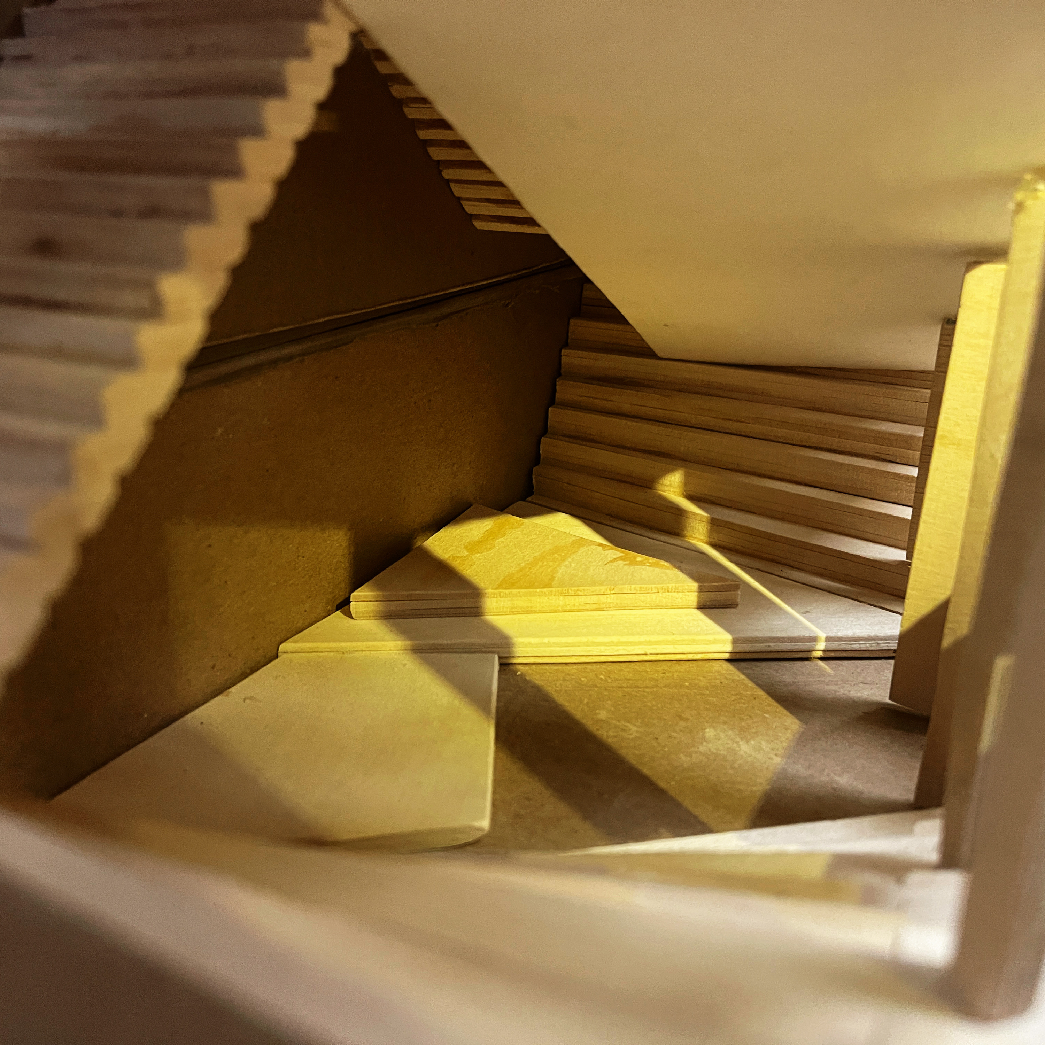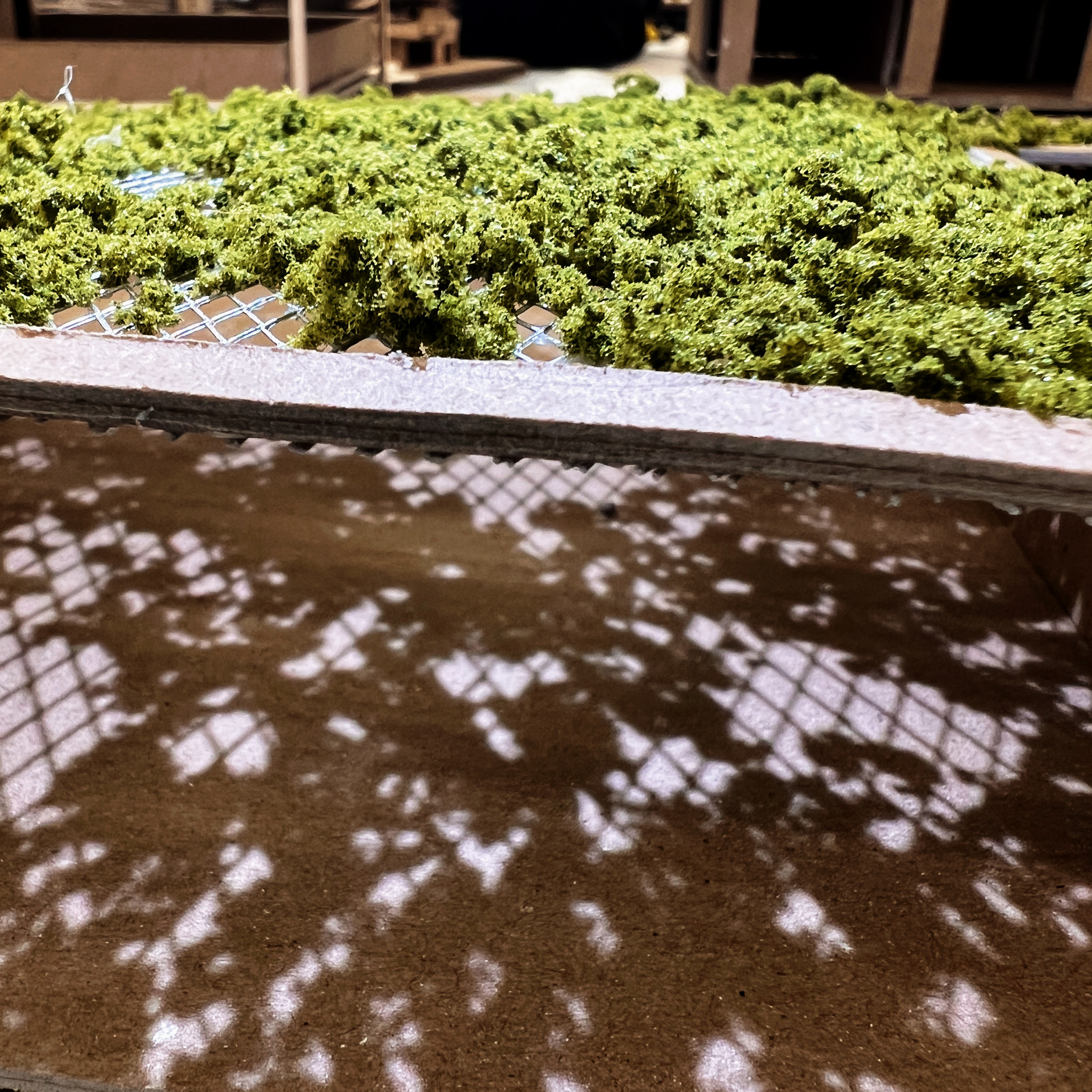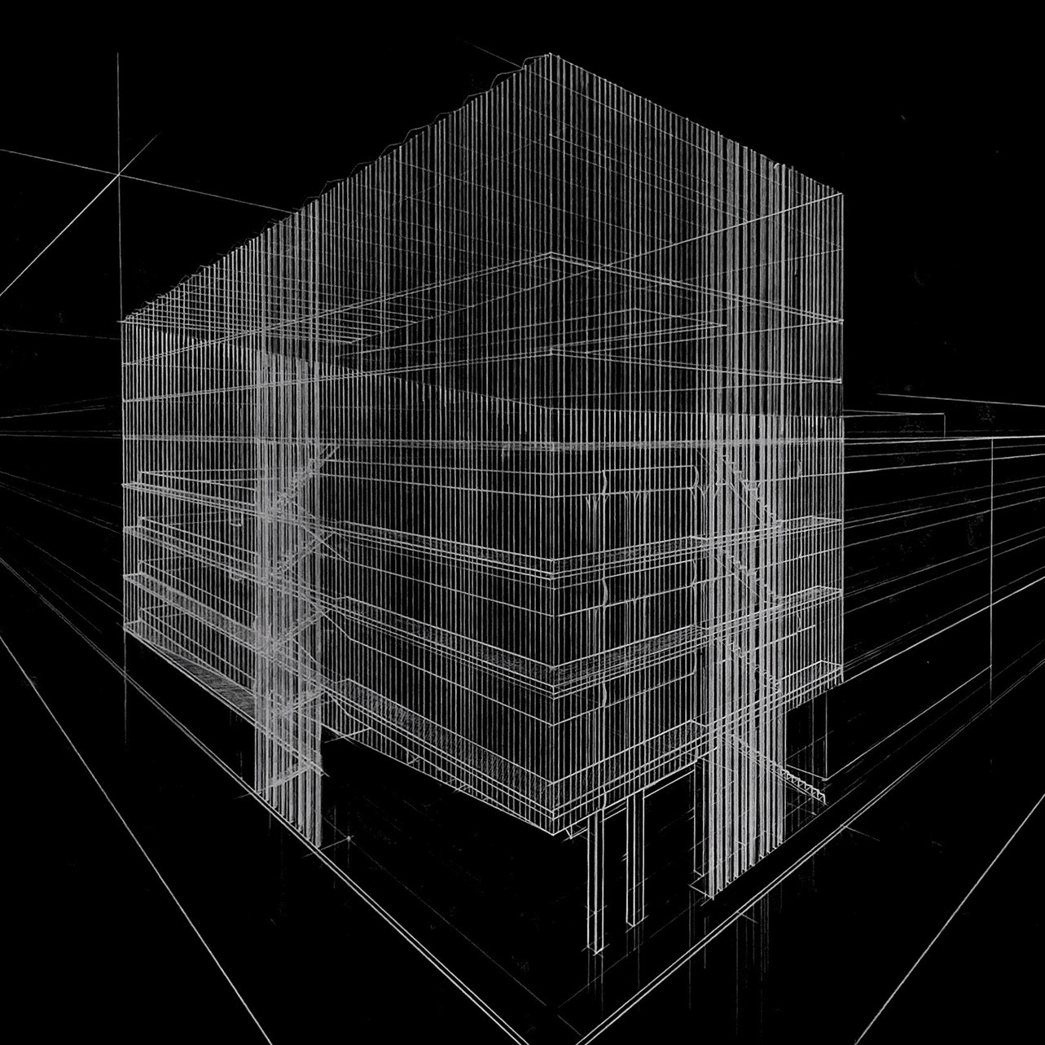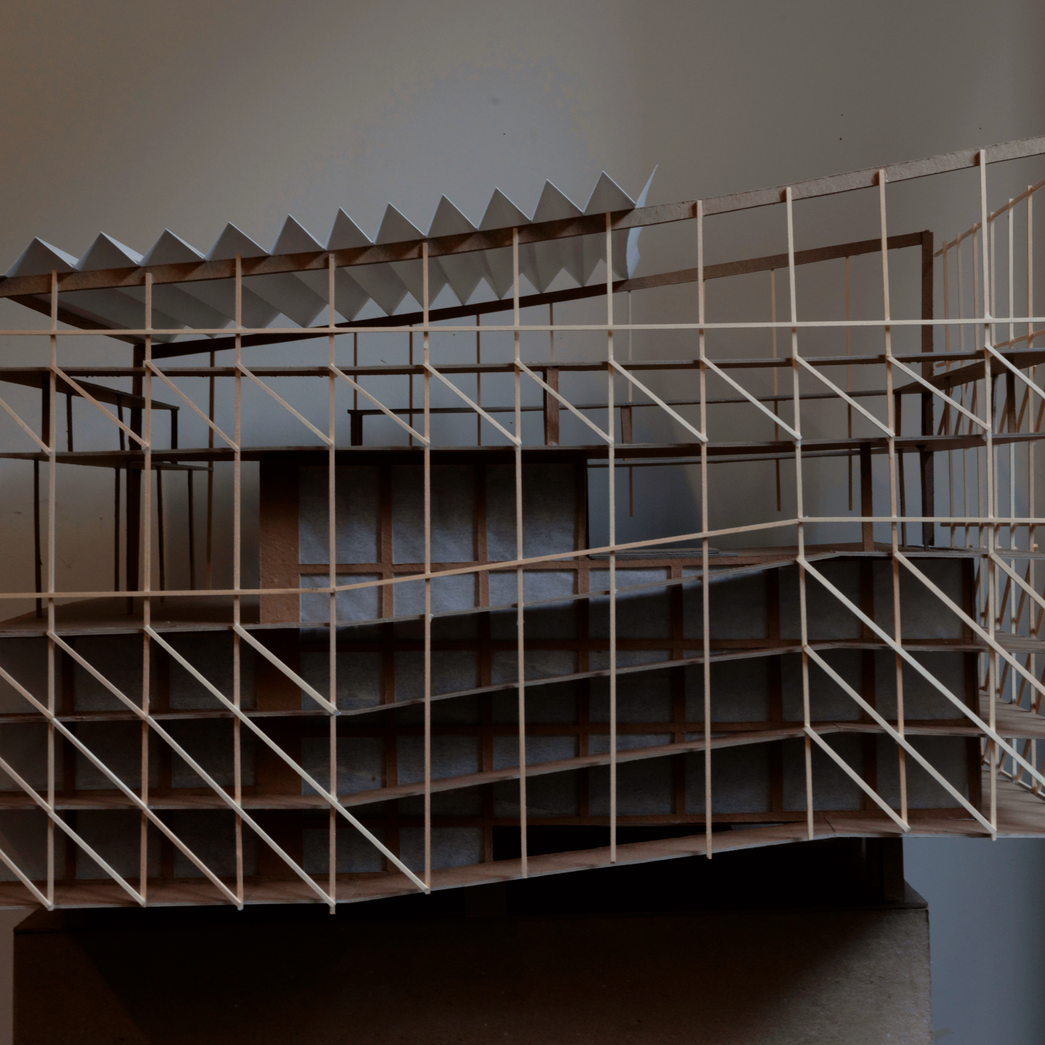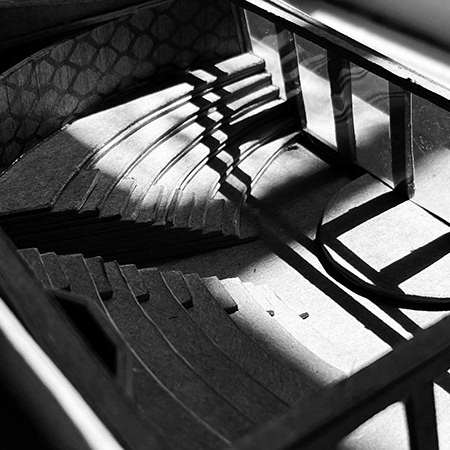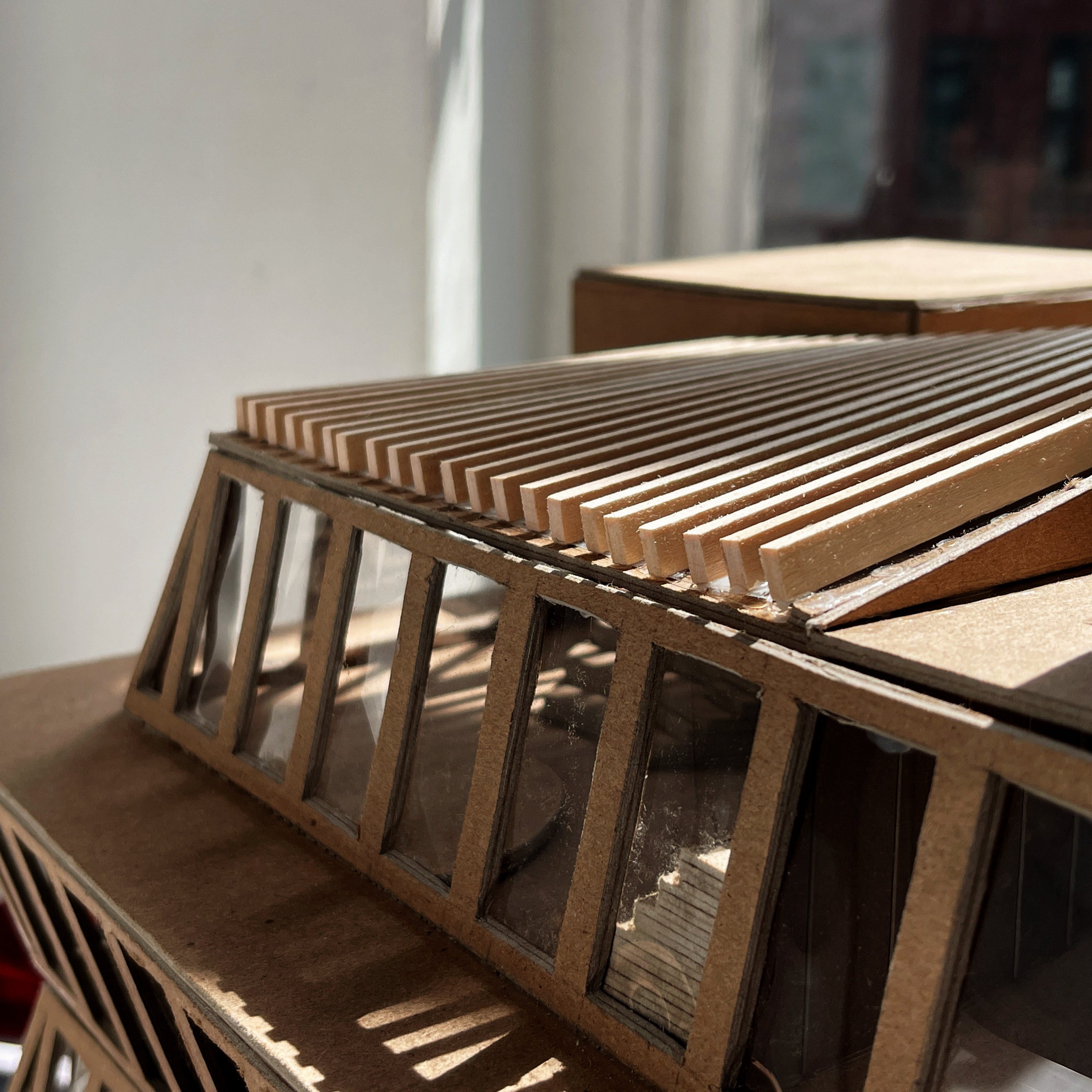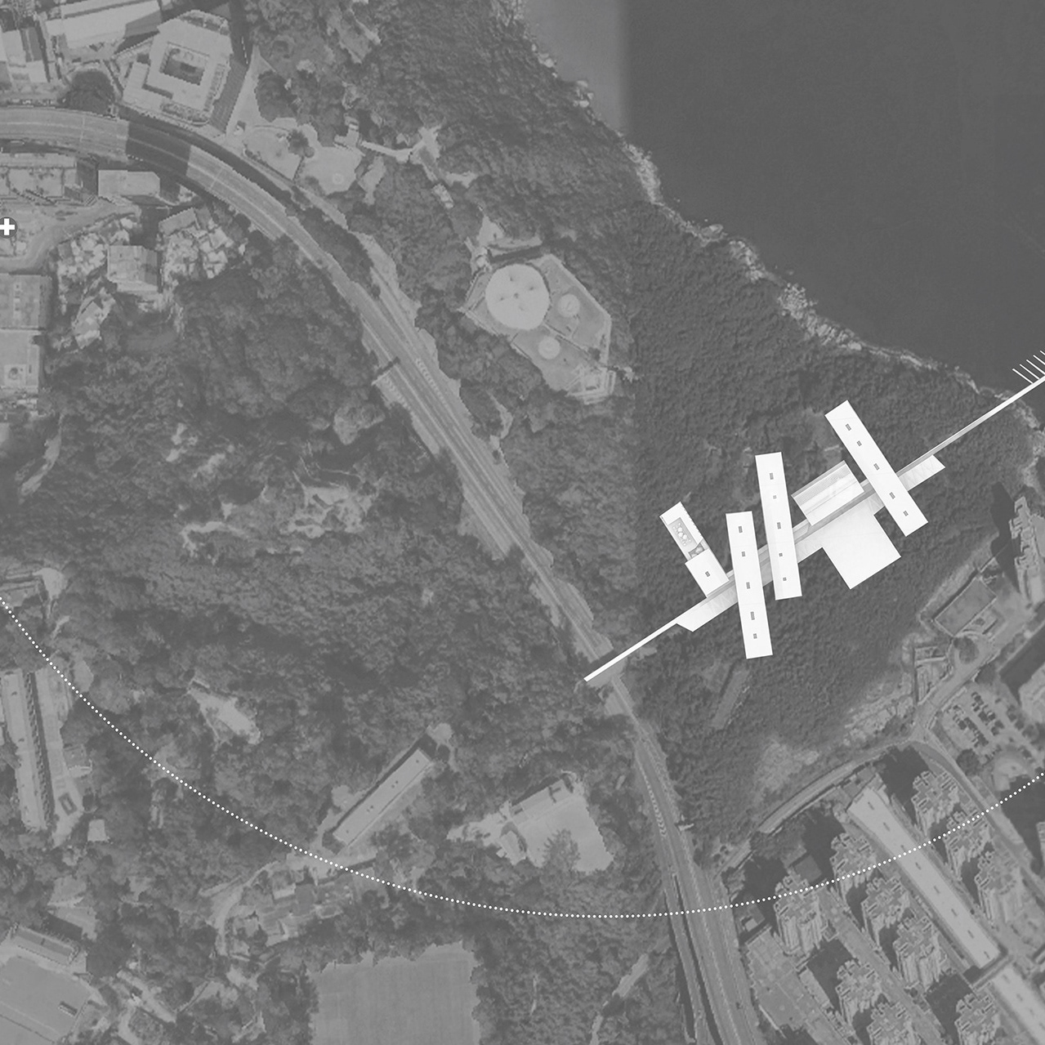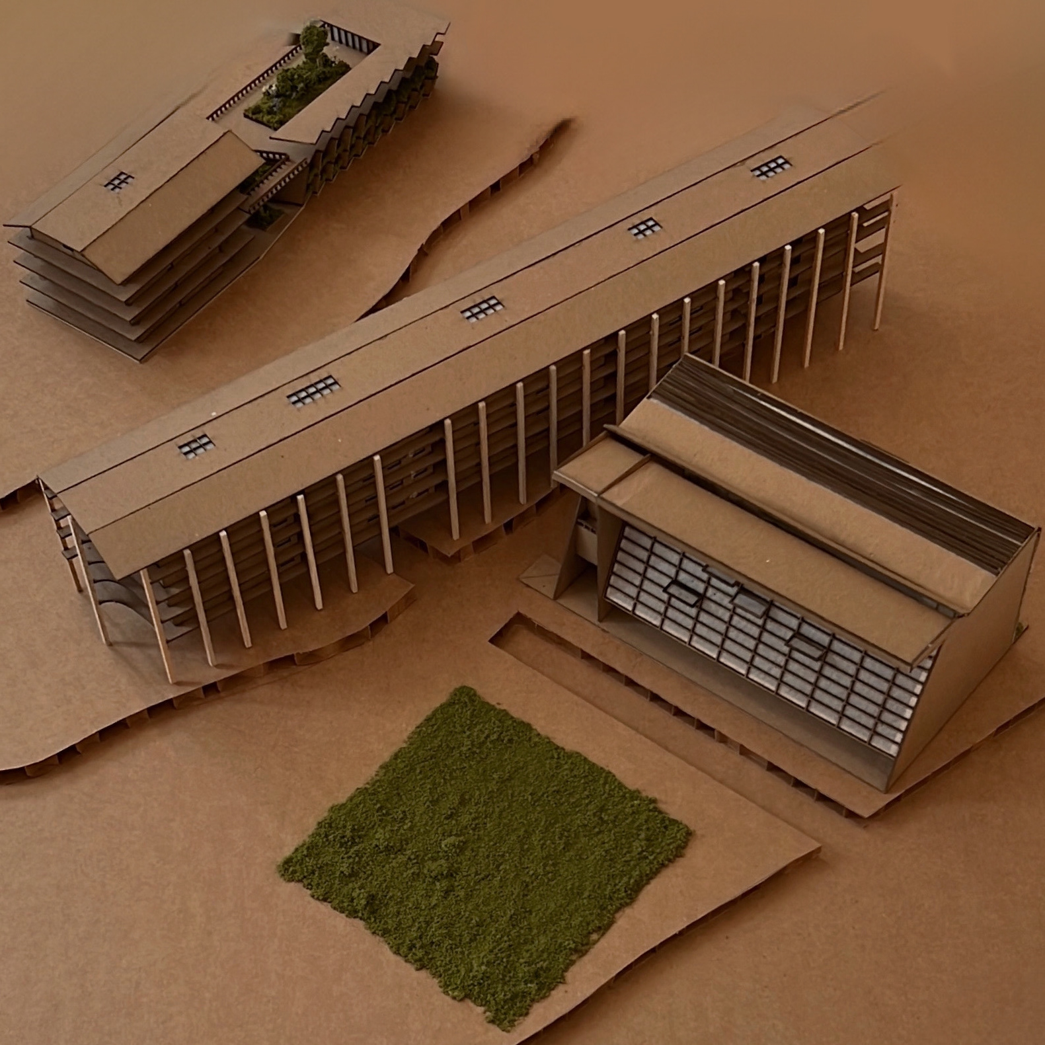Experiential Climate Change Education Center Located in Hofn, Iceland.
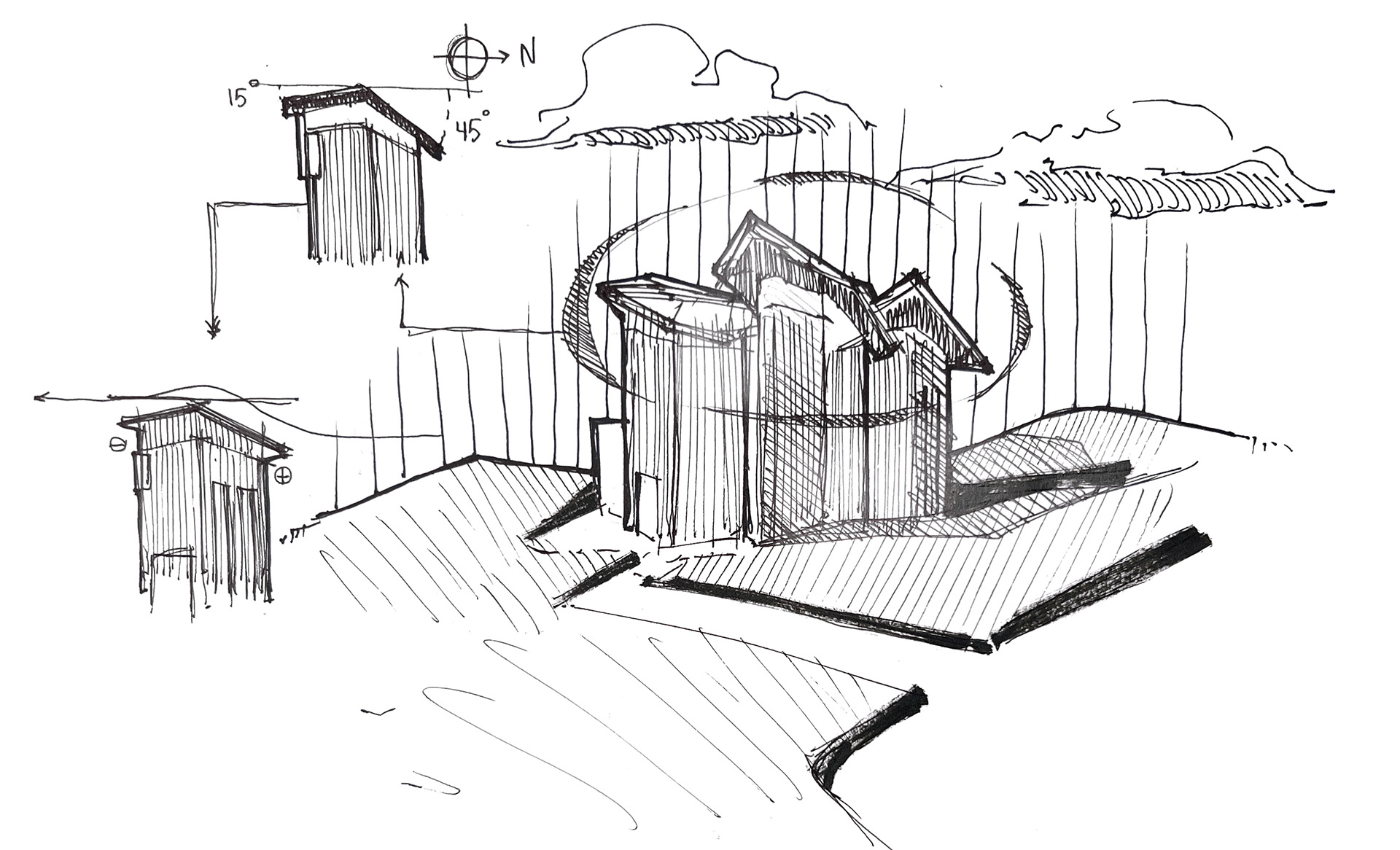
The town of Hofn, Iceland, has seen firsthand the impacts of climate change on its environment, from retreating glaciers to rising sea levels. In response, I thought that it would be relevant to propose a sustainable architectural project that will not only address the impacts of climate change, but also educate visitors and locals alike about the causes and effects of this global phenomenon.
The proposal is for an experiential climate change education center, located on the outskirts of Hofn, that would be a sustainable structure that uses natural ventilation systems to save energy on heating and cooling of the building.
The center will be constructed using locally-sourced materials, such as CLT, timber and volcanic stone, to minimize its carbon footprint.
Inside, the center is a hub for education and research on climate change. Visitors will be able to explore interactive exhibits and displays, showcasing the latest scientific research on the causes and effects of climate change. They will also be able to participate in hands-on activities, such as measuring ice thickness and sea levels, to better understand the local impacts of climate change.
In addition to its educational and research functions, the center will also serve as a community space, hosting workshops, events, and public meetings focused on climate change and sustainability. Moreover, the center would also have the capability of housing 12 researches from all around the world, that come to Hofn to research the previously mentioned climate change effects further.
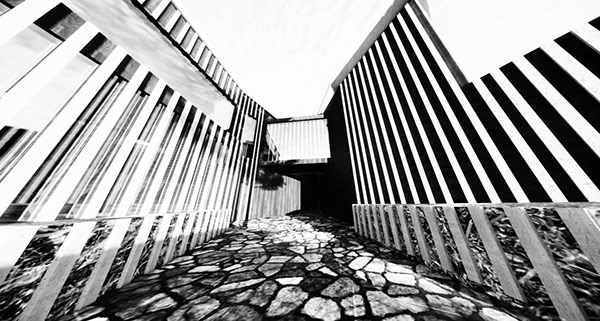
OUTDOOR ENTRANCE RENDERING
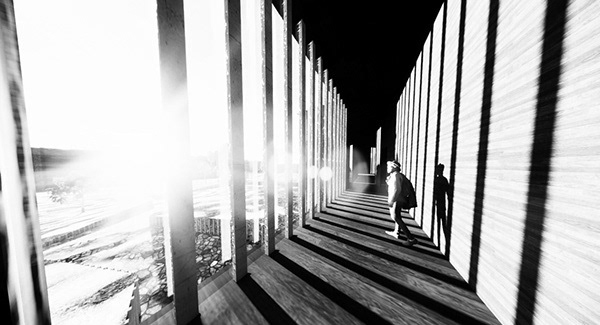
"SKYWALK" INTERIOR RENDERING
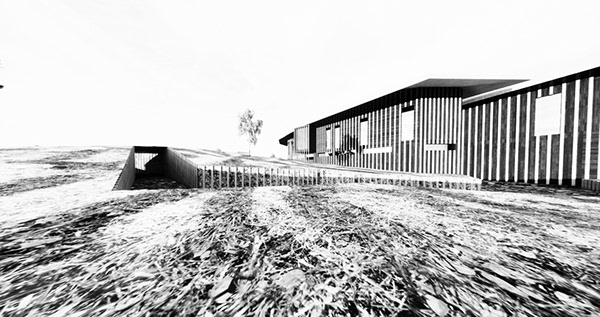
EAST-FACING VIEW OF THE STRUCTURE
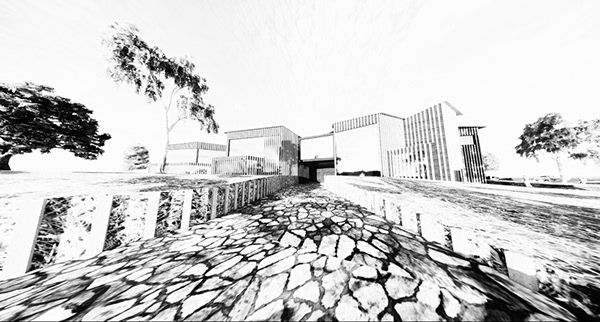
2ND OUTDOOR ENTRANCE RENDERING
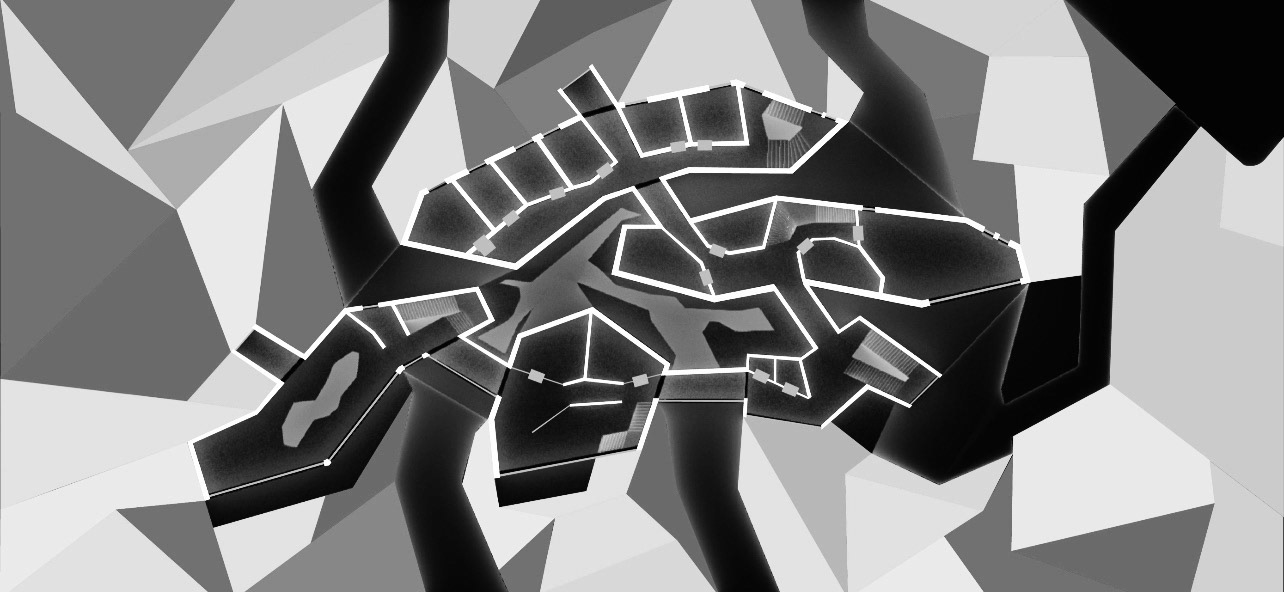

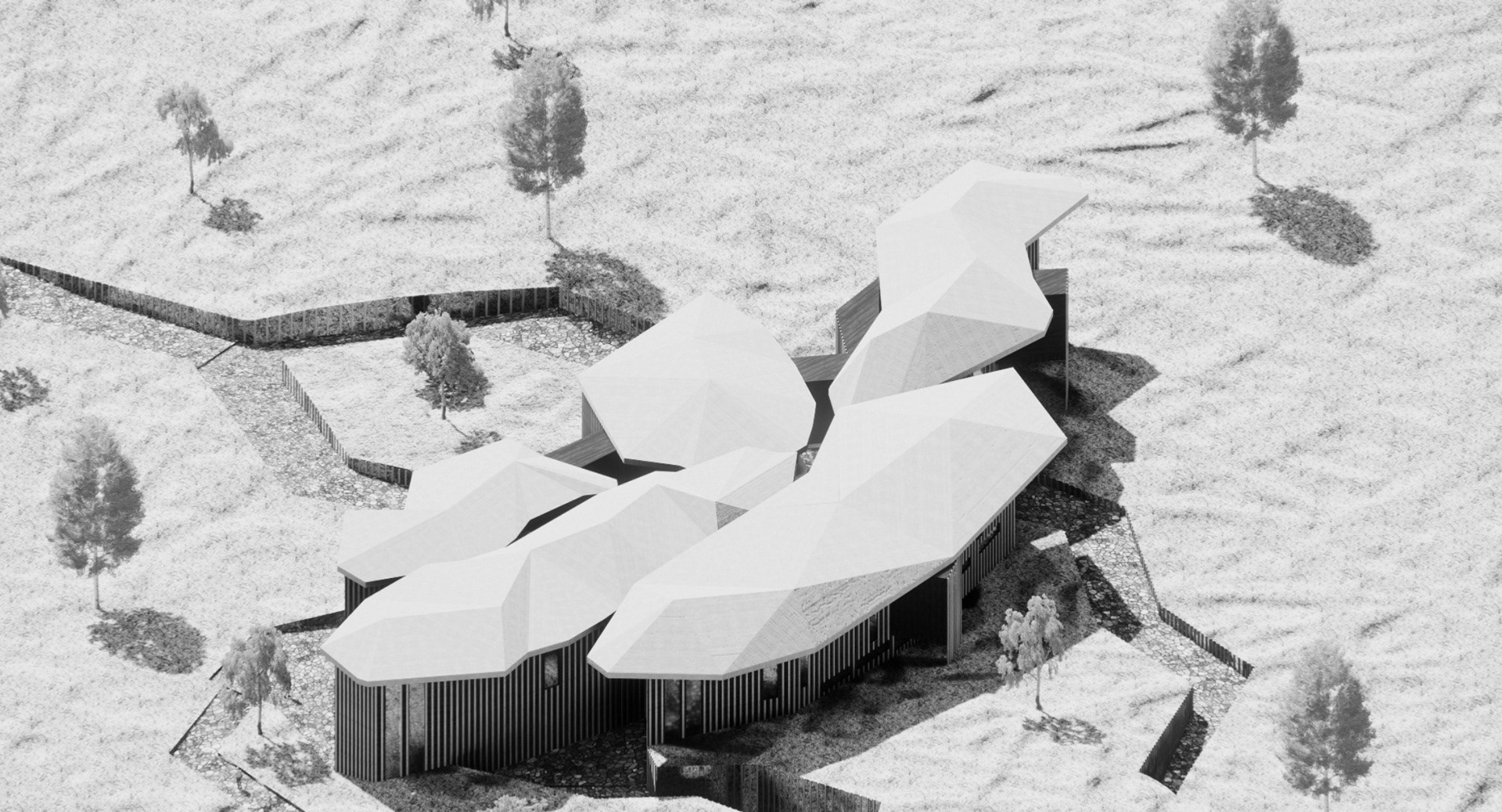
TOP VIEW, AXONOMETRIC
The centerpiece of the climate change education center in Hofn is its striking roof, designed to resemble the jagged form of an iceberg, symbolizing the town's close relationship with its glacial environment and the urgent issue of melting ice due to climate change. The roof structure is crafted from Cross-Laminated Timber (CLT) framing, complemented by sustainably sourced wood such as FSC-certified spruce and larch. These materials are chosen not only for their environmental benefits but also for their structural strength and aesthetic appeal. The roof’s design integrates natural light channels, reducing the need for artificial lighting during the day, while its geometric form enhances natural ventilation, contributing to the building's energy efficiency. The iceberg-shaped roof serves as a powerful visual and functional element, embodying the center’s commitment to sustainability and climate action.
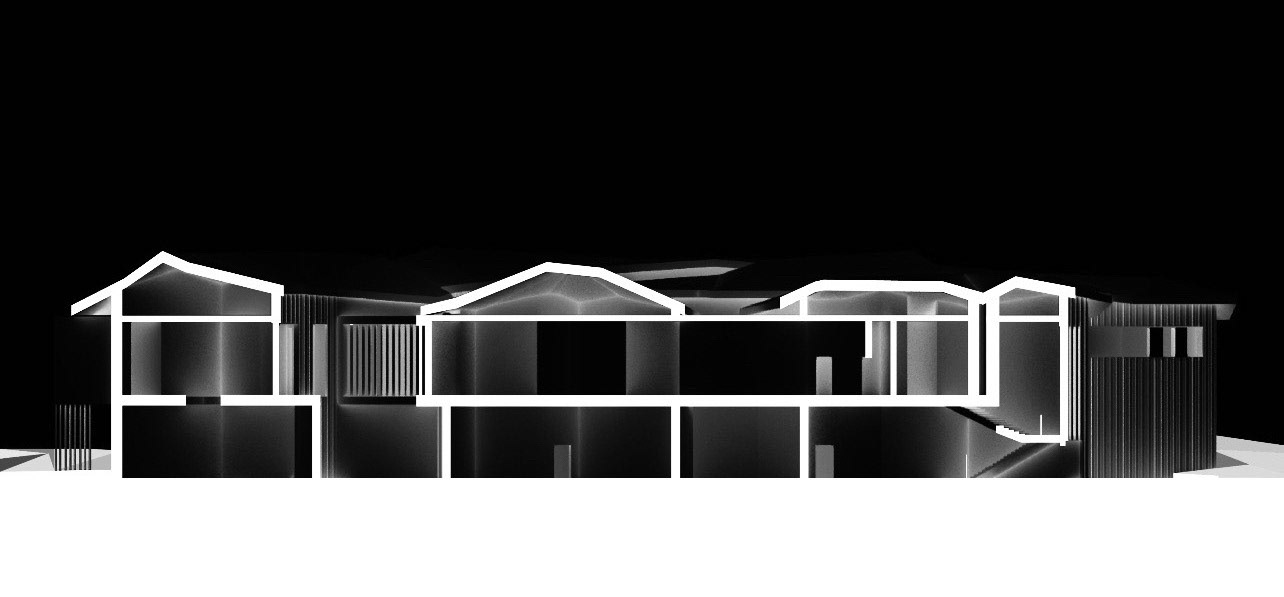
LONG SECTION
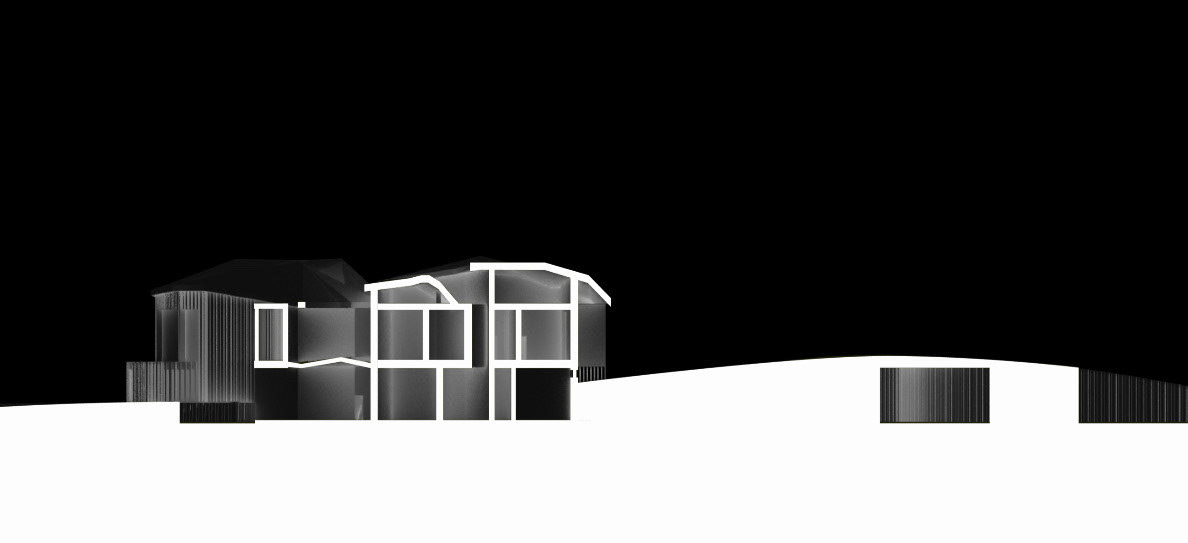
SHORT SECTION
The black-and-white sectional drawings of the climate change education center emphasize the spatial organization and flow within the building, rather than materiality. These drawings highlight the dramatic geometry of the iceberg-shaped roof and its impact on the interior spaces, showcasing the varying ceiling heights and the interplay of light within the main exhibition areas. The sections clearly represent the relationship between community spaces, research facilities, and interactive exhibits, all connected by a central atrium that encourages movement and interaction. The focus on space rather than materiality allows for a clear understanding of the building's functional layout and design intent.

