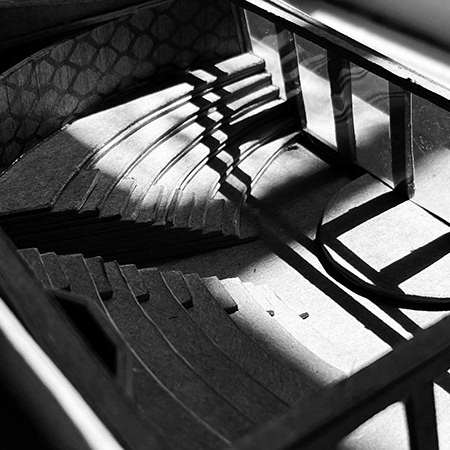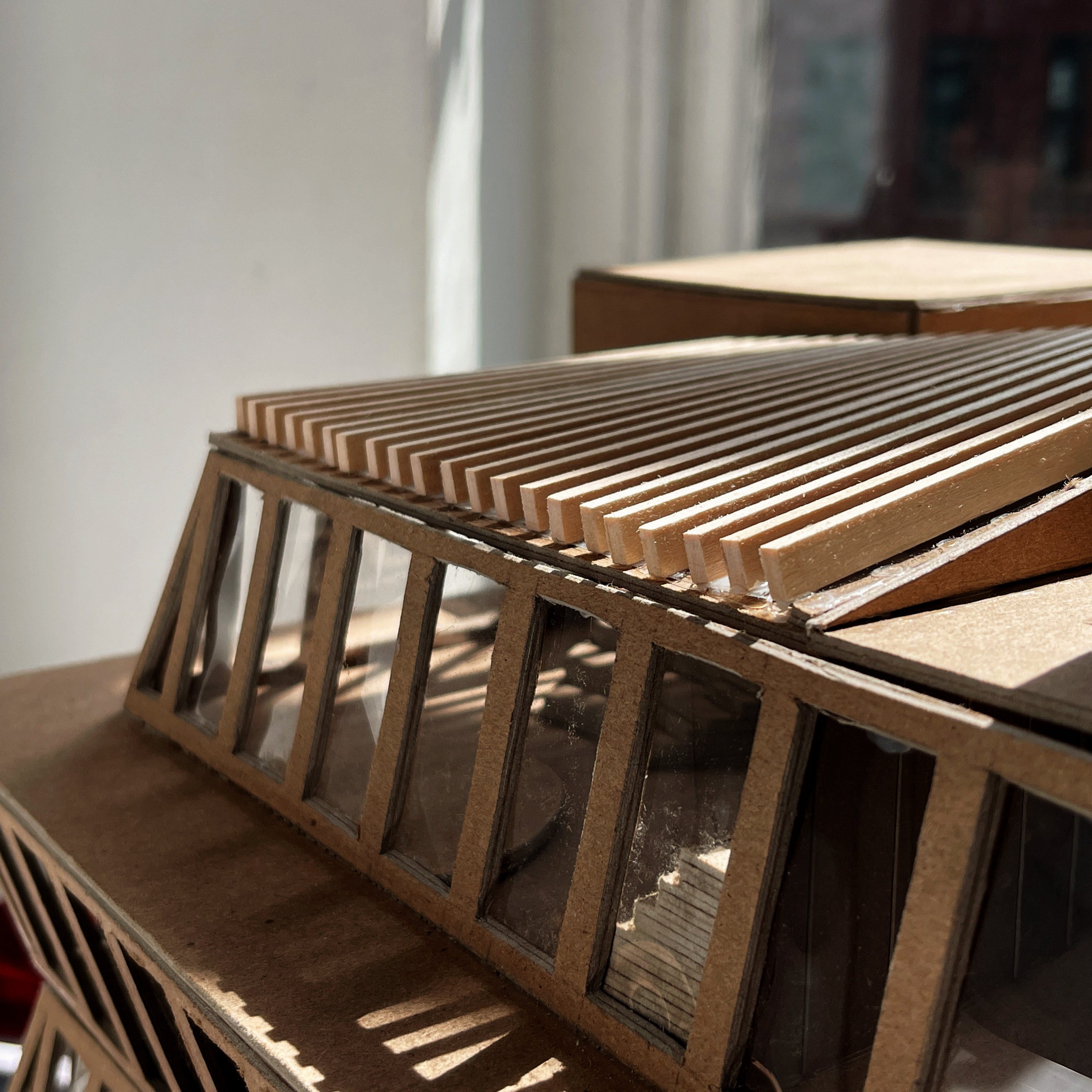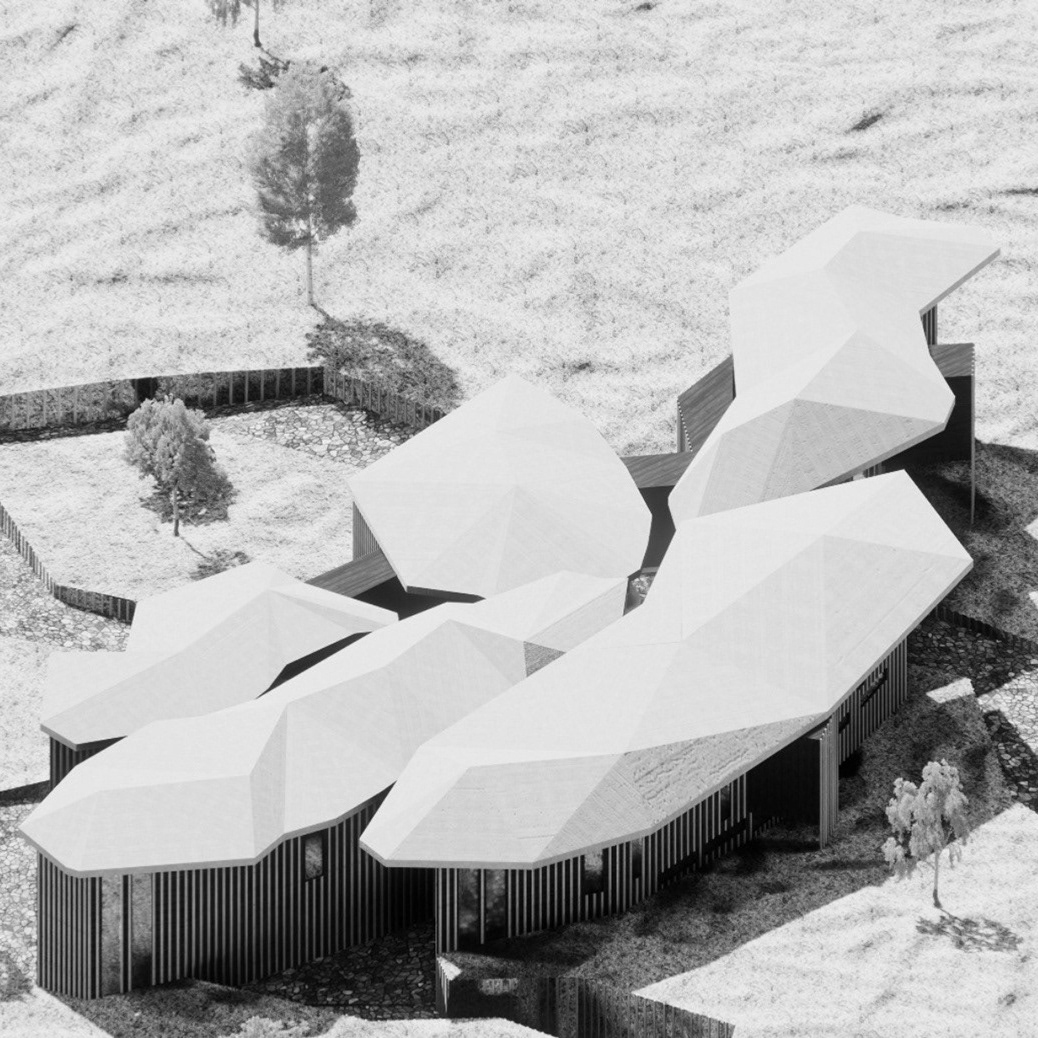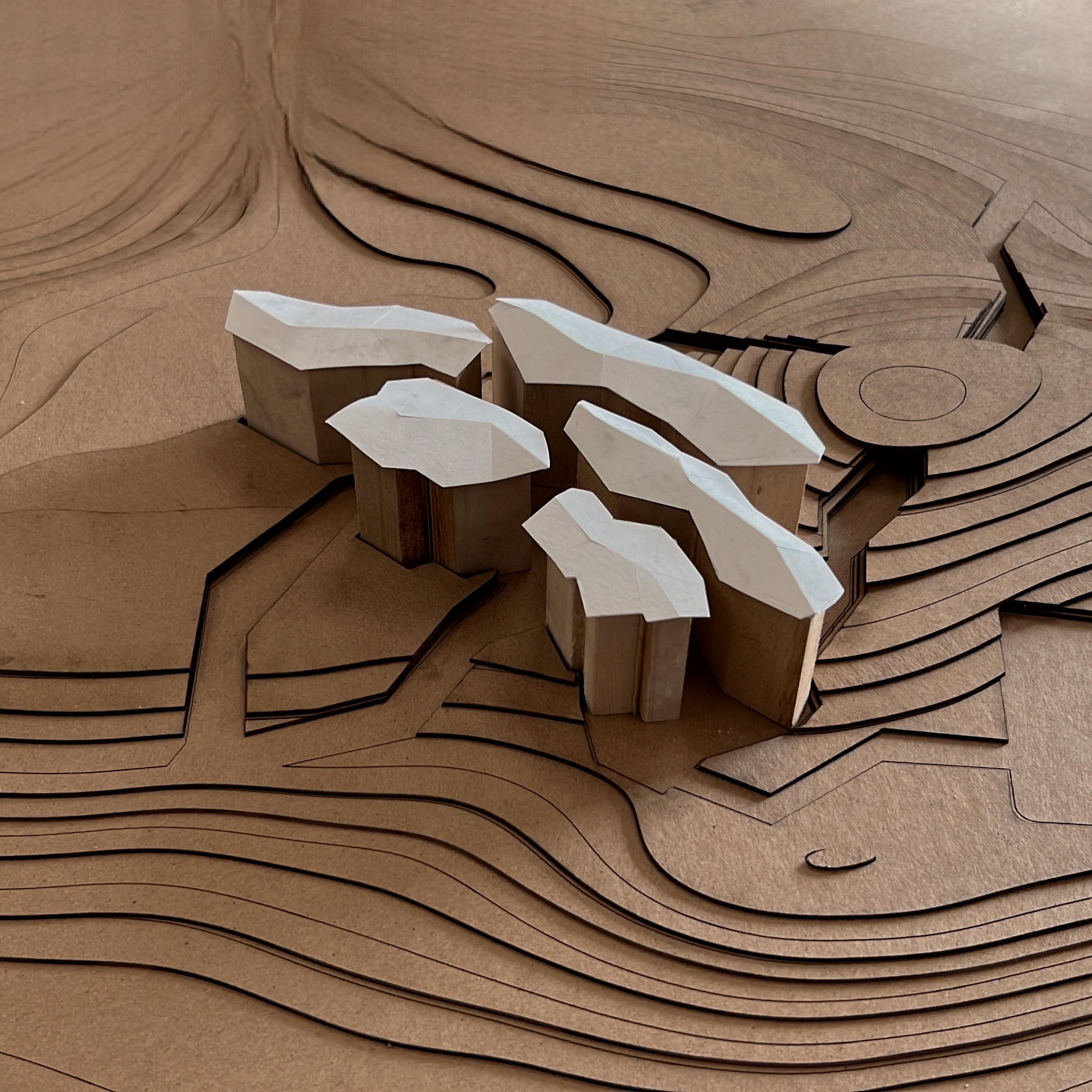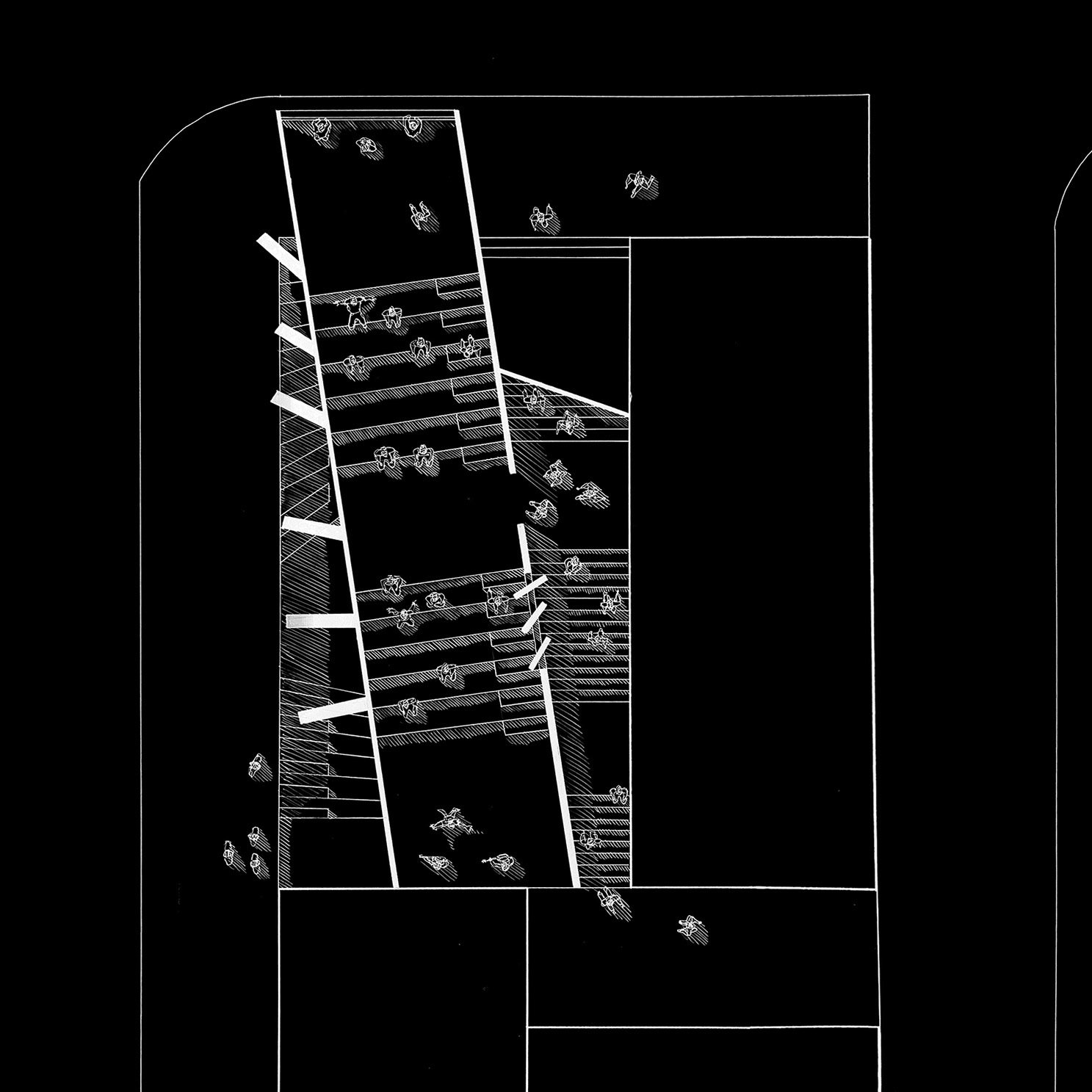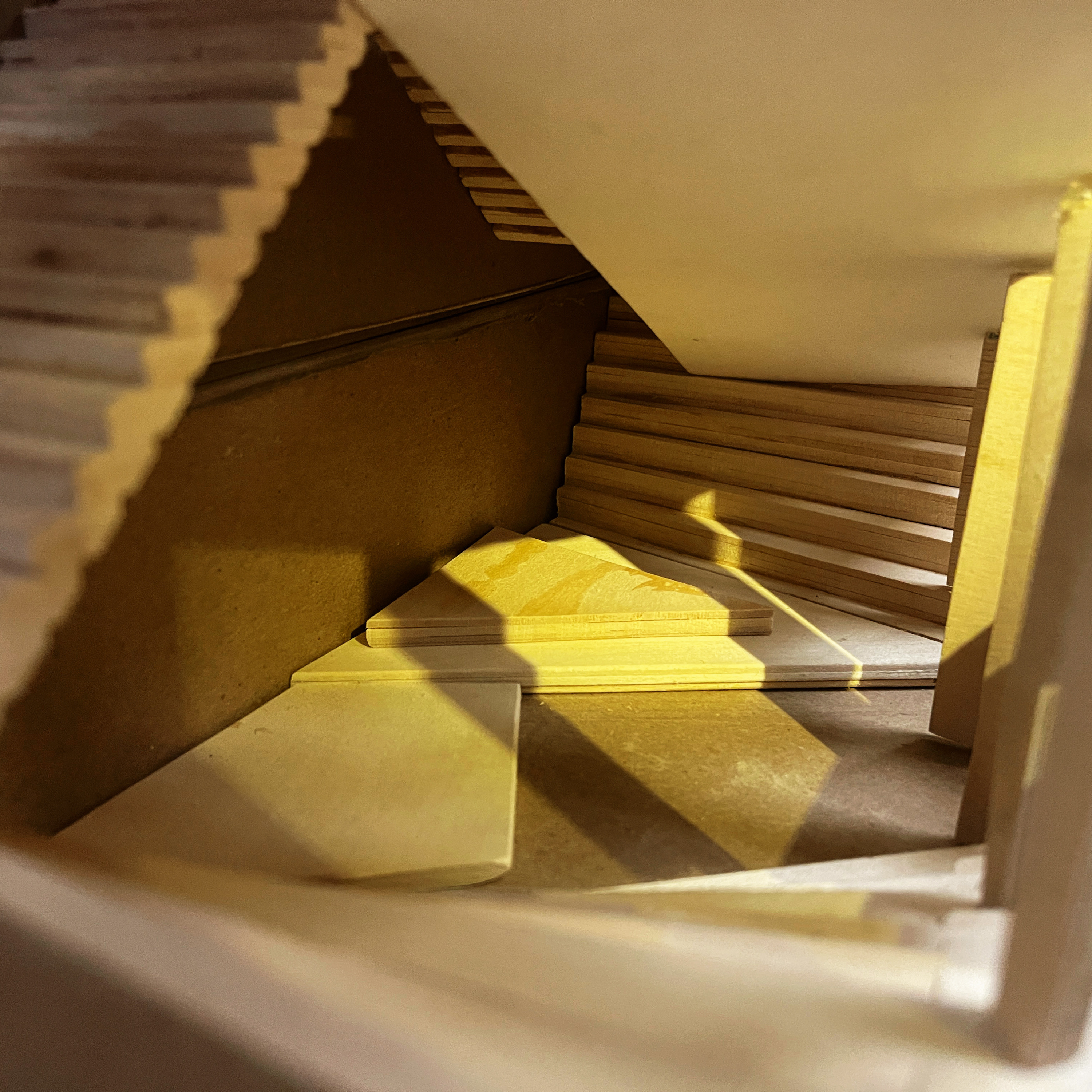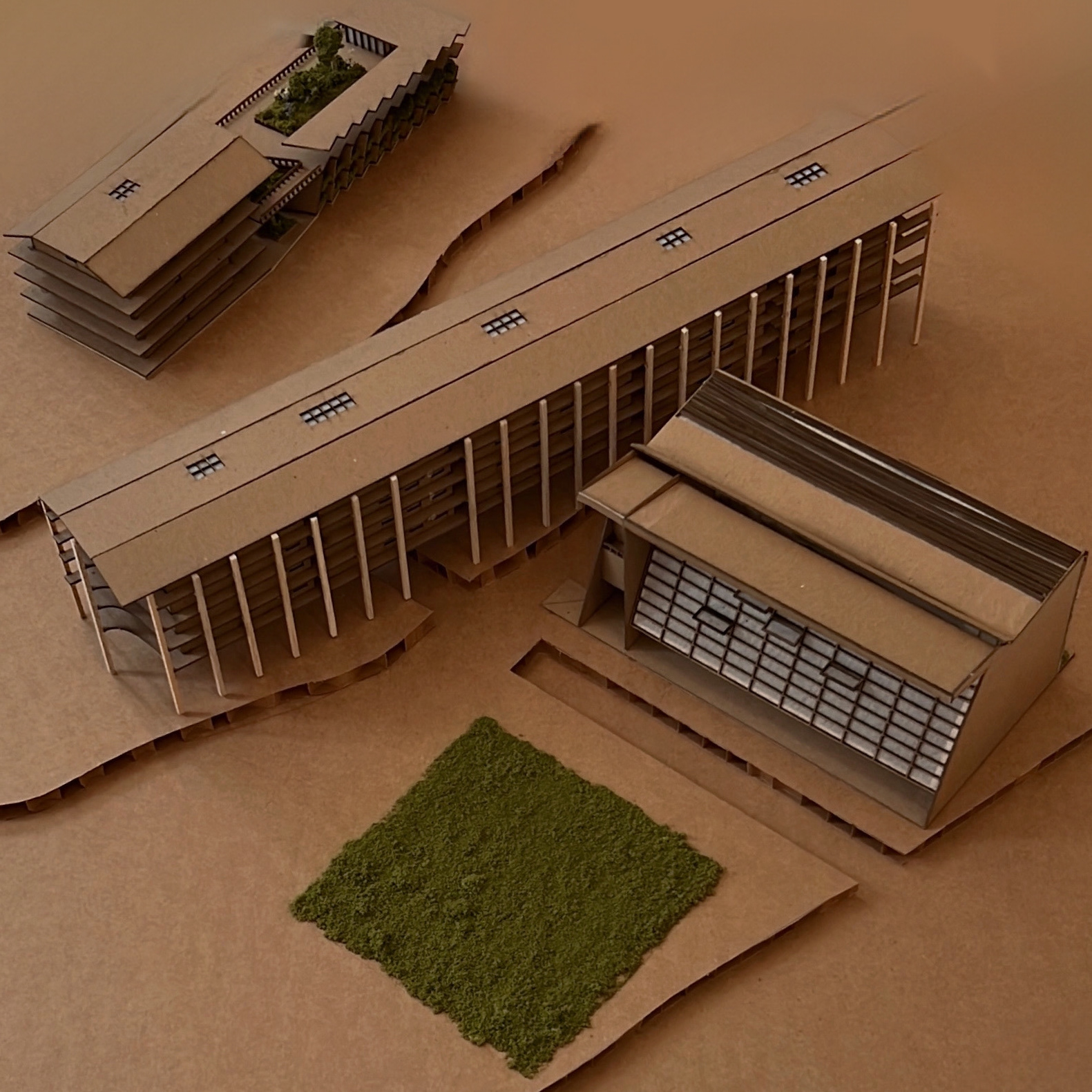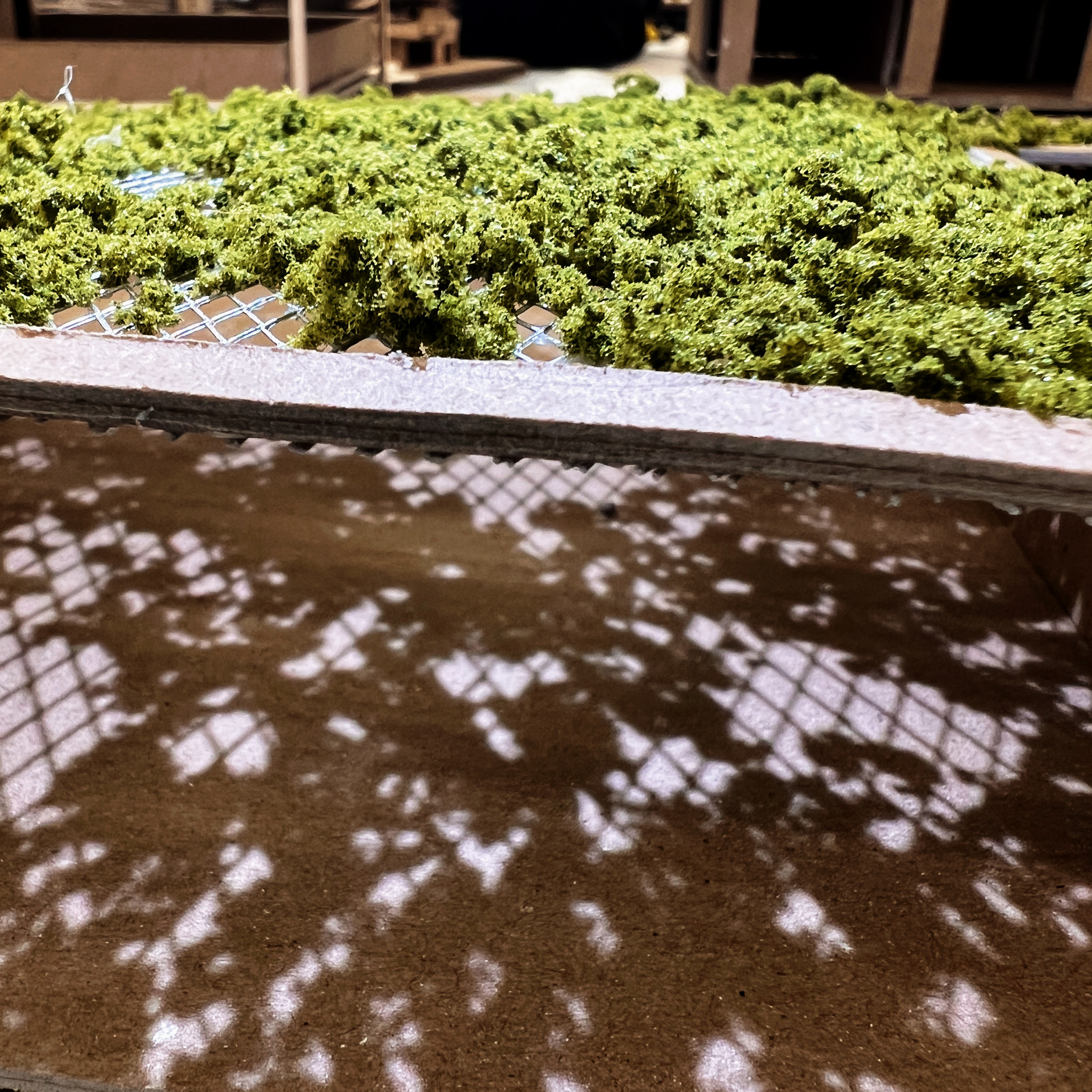Center of cultural exchange with of a focus on internal and external performances located in New Haven, Connecticut.
"While the Shubert Slept" is an architectural project focused on the adaptive reuse of the Temple Street Parking Lot in New Haven, originally designed by Paul Rudolph. This innovative design repurposes the concrete structure by integrating wooden beams and columns with a steel frame, challenging traditional notions of sustainability. The north-west portion of the garage is transformed into a dynamic theatre space featuring indoor and outdoor performance areas, green rooms, and set workshops. The project incorporates scaffolding to manage circulation and offer unique viewpoints for spectators, reviving the spirit of the original Shubert Theatre while paying homage to its historical significance.
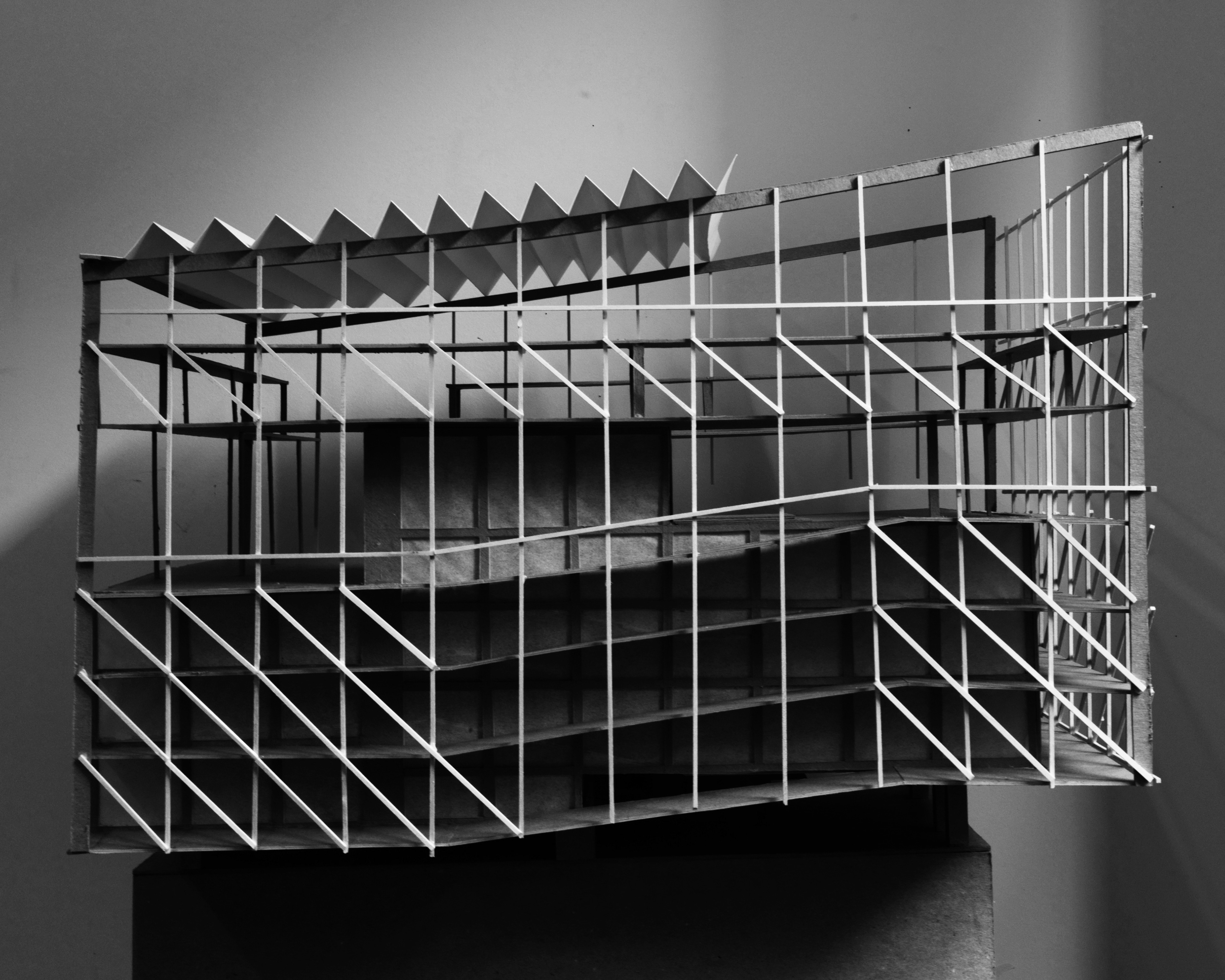
FINAL MODEL
The scaffolding in "While the Shubert Slept" envelops three out of the four sides of the Temple Street Parking Lot, leaving only the side that adjoins another building uncovered. This extensive and thoughtfully designed scaffolding system plays a crucial role in the project's overall functionality and aesthetic. It facilitates controlled circulation throughout the theatre, guiding spectators to various vantage points that offer unique and immersive views of the performances. The scaffolding also acts as an architectural statement, highlighting the project's innovative approach to adaptive reuse and sustainability. By incorporating this dynamic element, the design seamlessly blends industrial materials with modern functionality, transforming the historic concrete structure into a vibrant cultural hub. The scaffolding not only enhances the spectator experience but also reinforces the project's commitment to reviving the spirit of the original Shubert Theatre in a contemporary and sustainable manner.
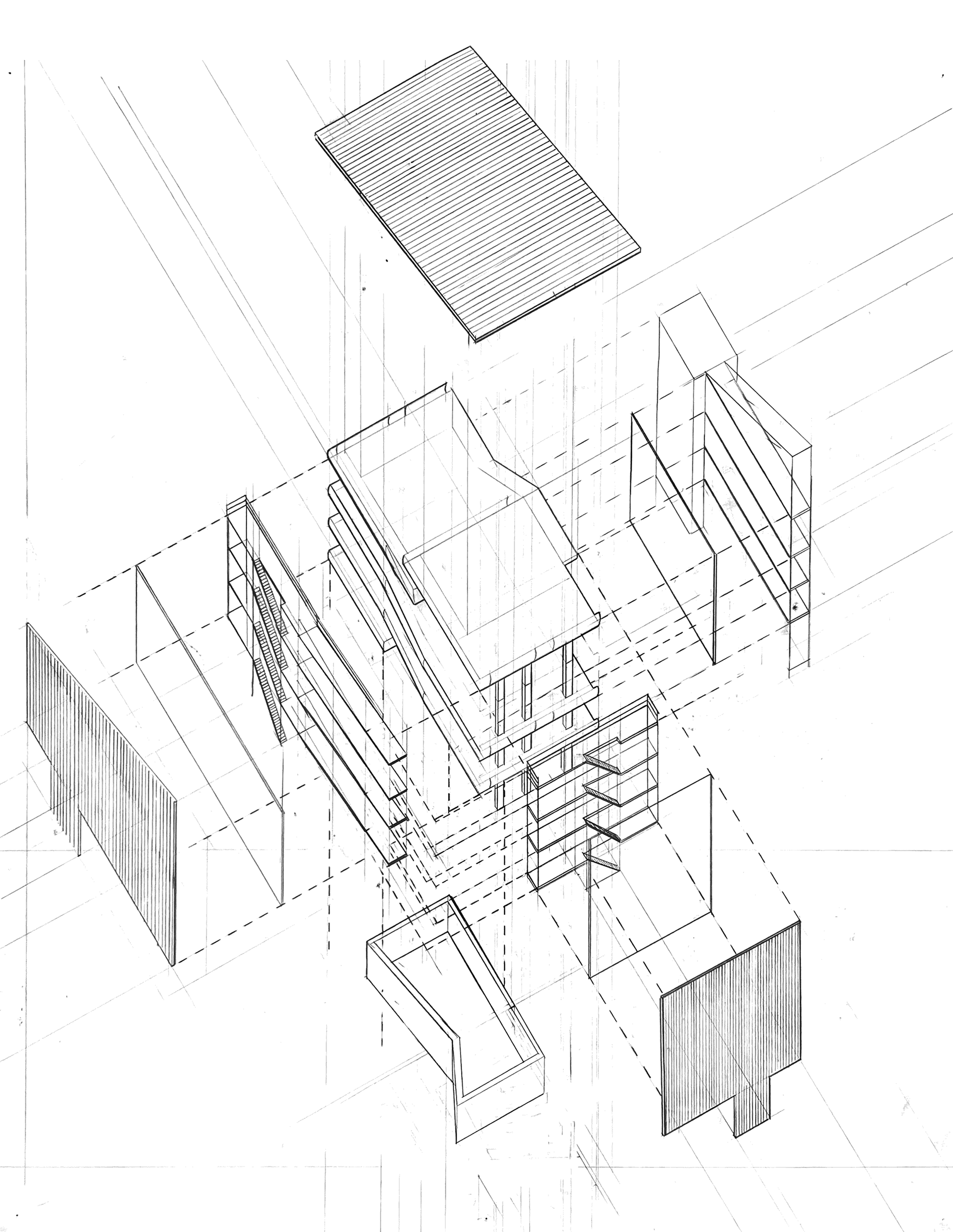
DECONSTRUCTED AXONOMETRIC
The exterior of the theatre in "While the Shubert Slept" is adorned with vertically placed wooden beams. This design choice serves multiple purposes: it introduces a natural, warm aesthetic that contrasts with the concrete structure, enhances the building's sustainability by utilizing renewable materials, and provides a modern visual identity that respects the historical context. Additionally, the vertical beams contribute to the structural integrity and insulation of the building, creating a more energy-efficient and environmentally friendly space. This thoughtful integration of wood not only elevates the architectural appeal but also reinforces the project's commitment to innovative and sustainable design practices.
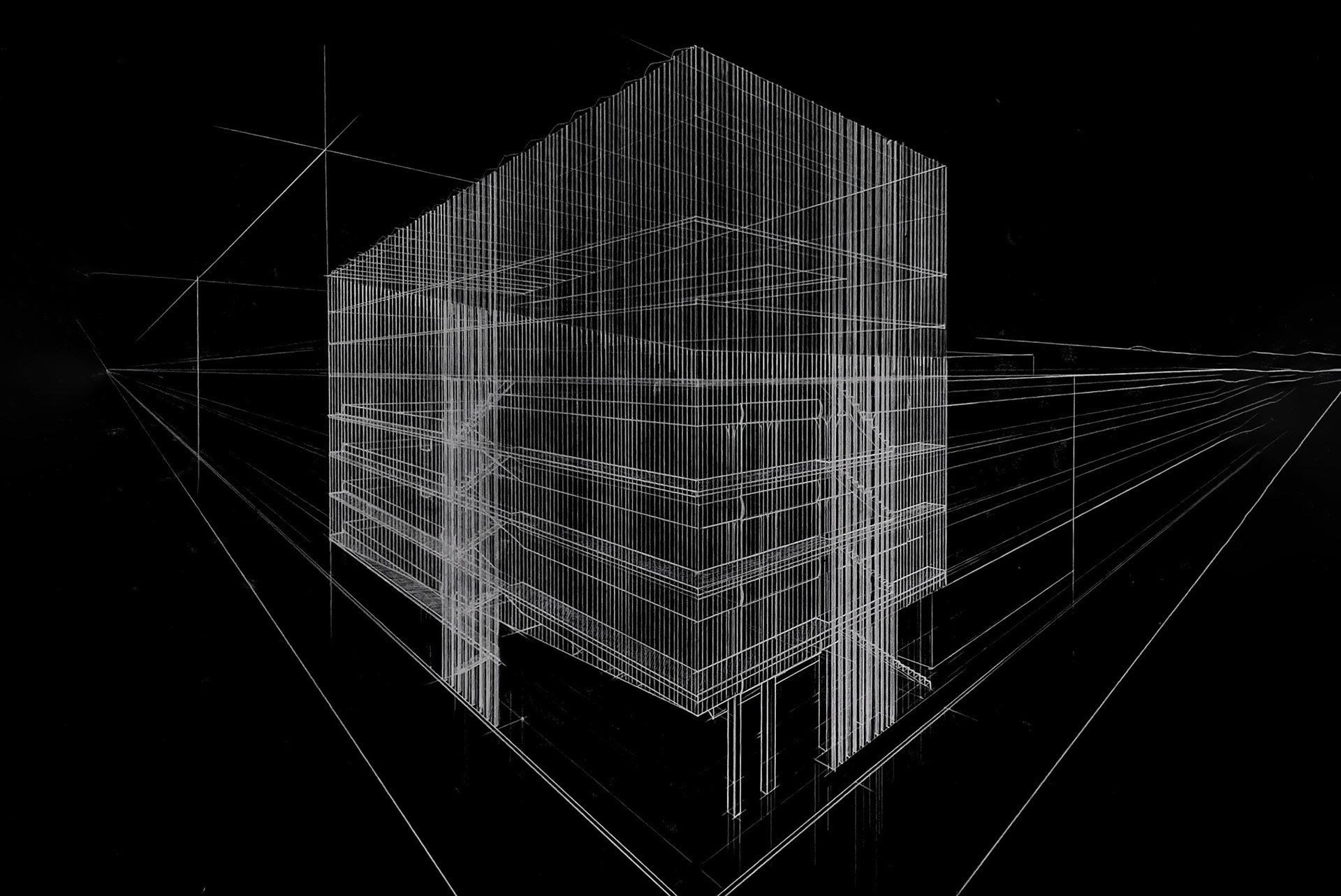
PERSPECTIVE DRAWING: PEN ON PAPER
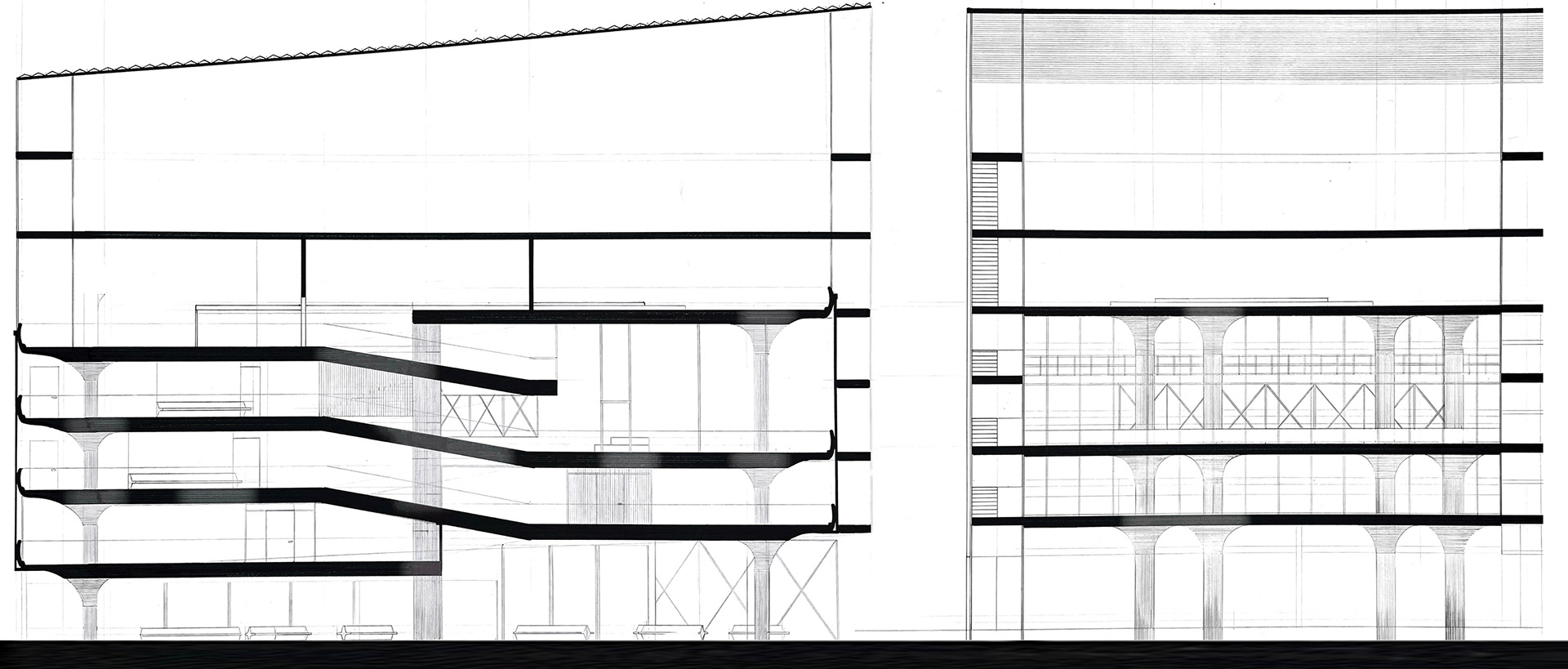
LONG & SHORT SECTIONS

1ST FLOOR, 2ND FLOOR, 3RD FLOOR, 4TH FLOOR, AND 5TH FLOOR PLANS
The complex nature of the Temple Street Parking Garage, designed by Paul Rudolph, significantly influences the manipulation of circulation within "While the Shubert Slept." Known for its intricate and multi-level layout, the garage features a series of ramps, split-levels, and interconnected spaces that create a dynamic flow of movement. This inherent complexity is harnessed in the theatre design to guide spectators through a carefully choreographed journey. The original circulation paths of the garage, characterized by its unique spatial organization and vertical transitions, are reinterpreted to enhance the theatre experience. By placing scaffolding and incorporating vertical wooden beams, the design directs foot traffic efficiently while offering multiple vantage points and viewing areas. This thoughtful manipulation of circulation not only respects Rudolph's architectural vision but also transforms the utilitarian parking structure into a vibrant cultural venue, enriching the spectator's engagement with both the performances and the historic architecture.
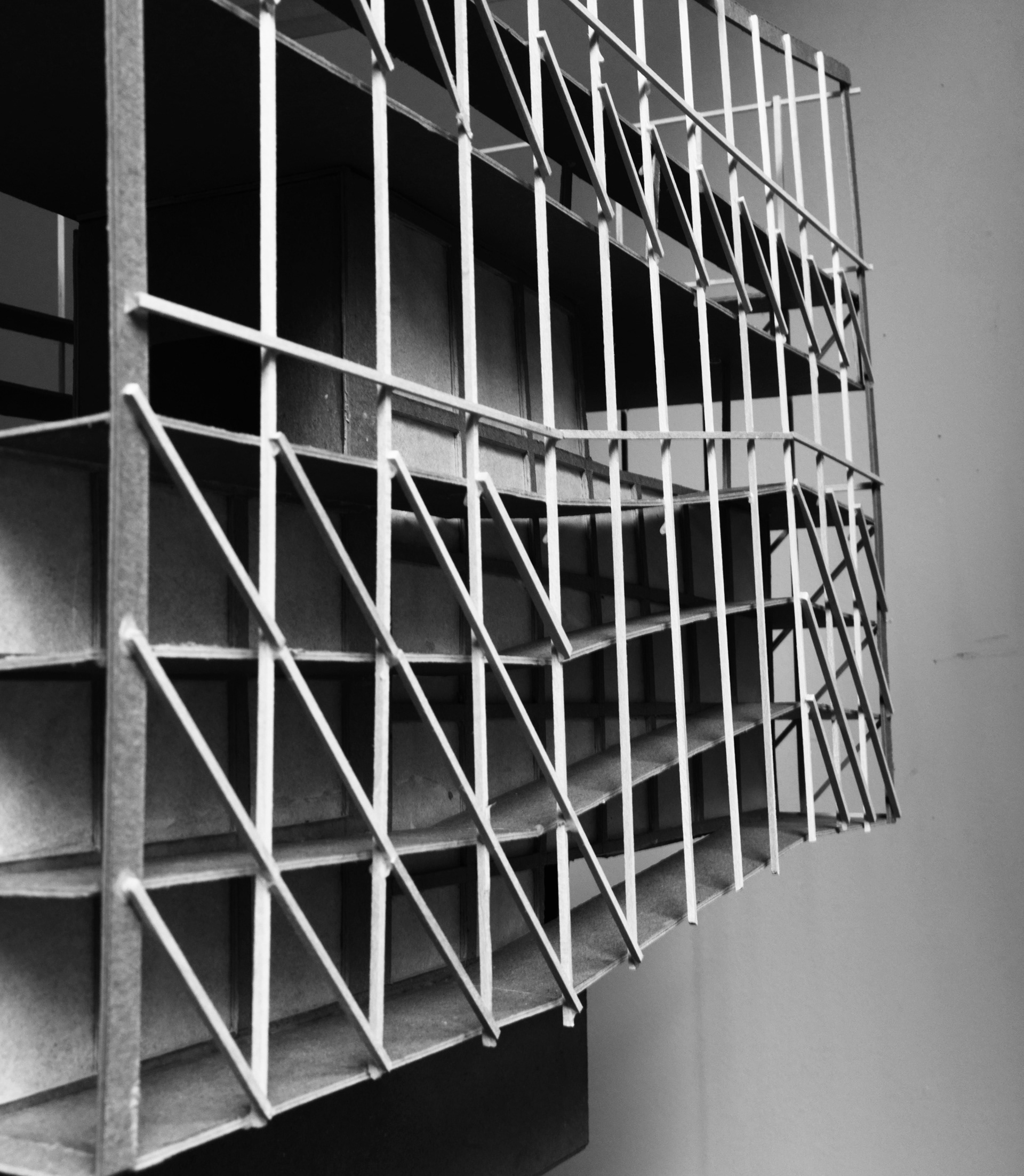
DETAILED IMAGE OF THE MODELED SCAFFOLDING
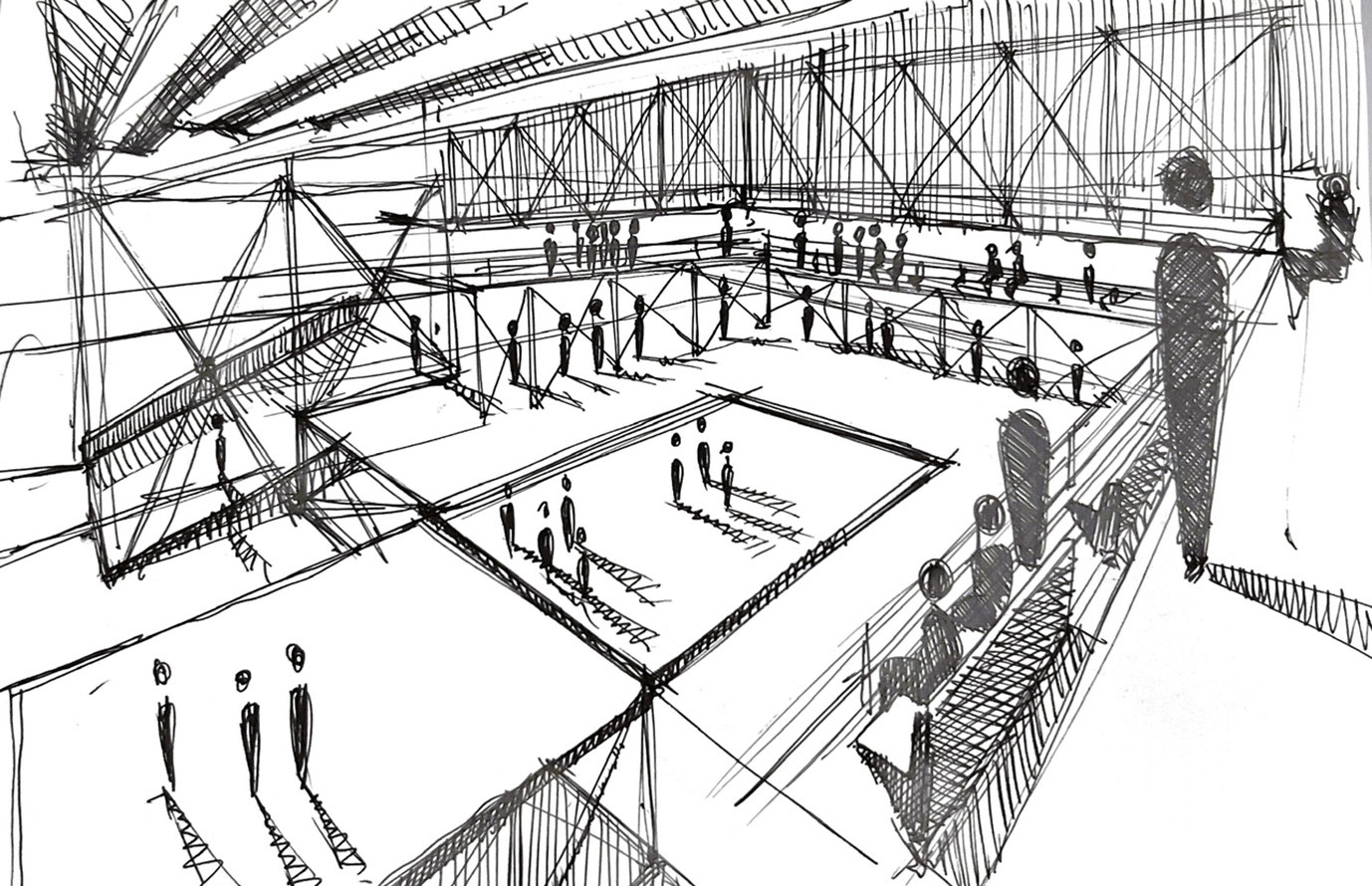
SKETCH OF THE OUTDOOR PERFORMANCE SPACE LOCATED ON THE ROOF
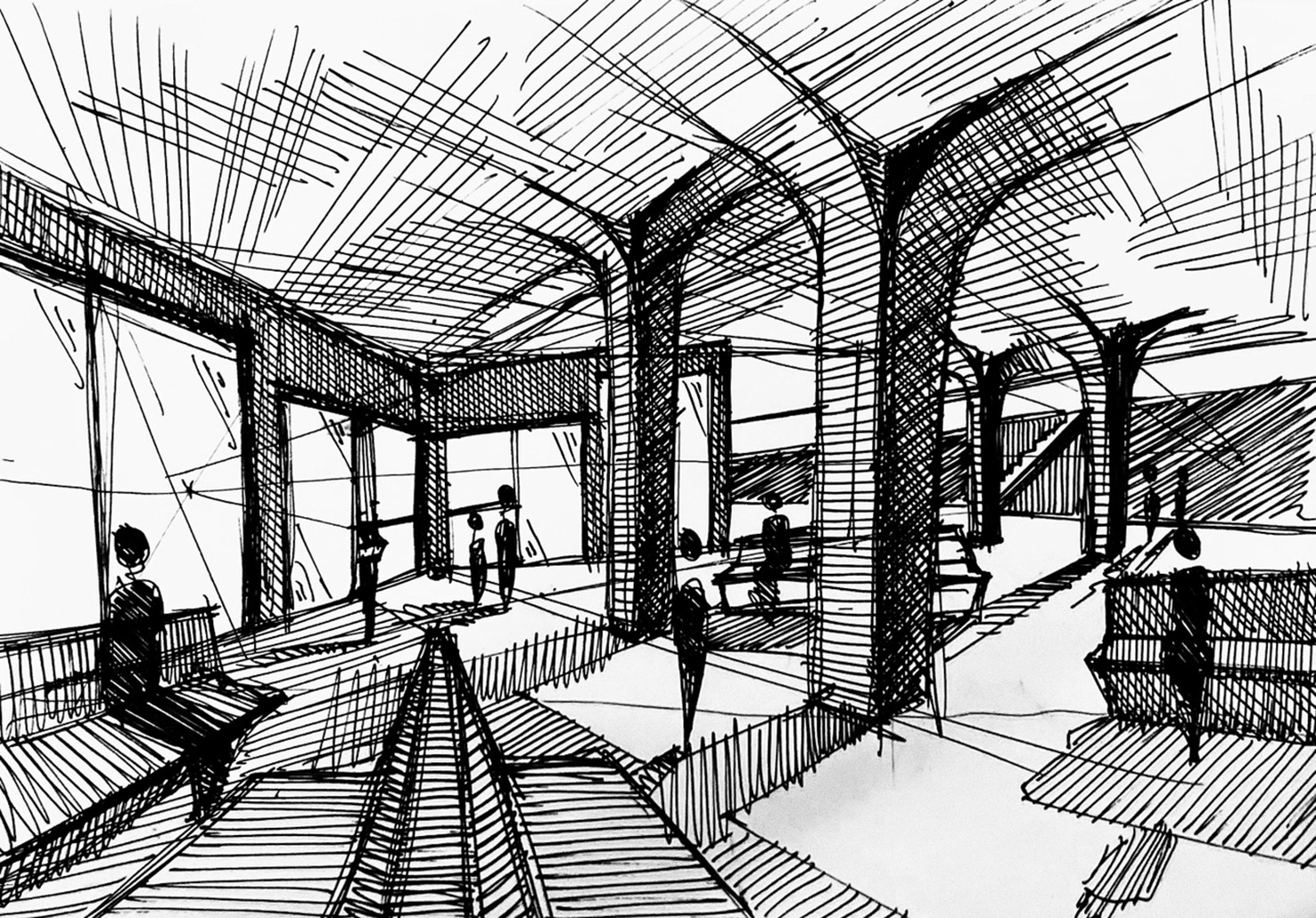
SKETCH OF THE ENTRANCE LOCATED ON THE GROUND LEVEL
"While the Shubert Slept" thoughtfully reimagines the Temple Street Parking Lot, transforming it into a sustainable theatre space that honors its historic roots. The project integrates wooden beams, extensive scaffolding, and innovative circulation strategies to enhance the theatre experience while maintaining the architectural integrity of Paul Rudolph's original design. By skillfully adapting the complex layout of the parking garage, the design provides a dynamic environment for performances, creating a cultural hub that blends past and present. This project demonstrates a balanced approach to adaptive reuse and sustainable design, contributing to the ongoing dialogue about the future of architectural preservation and innovation.

