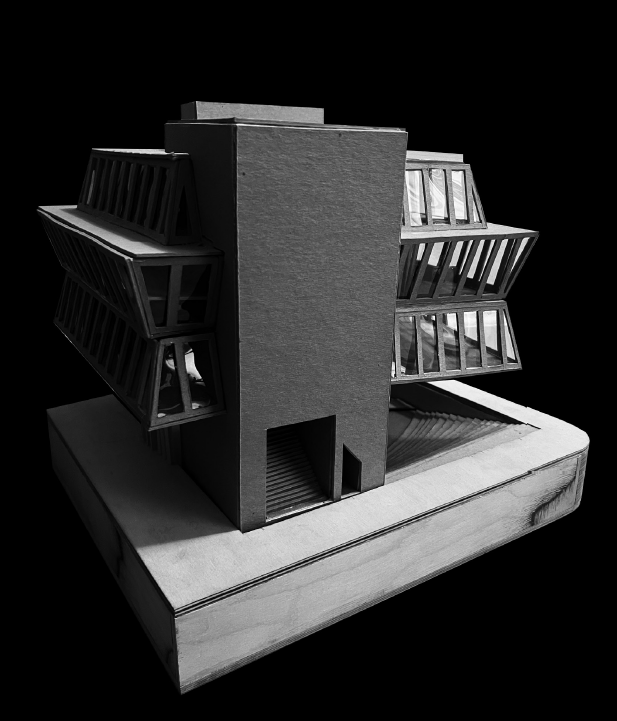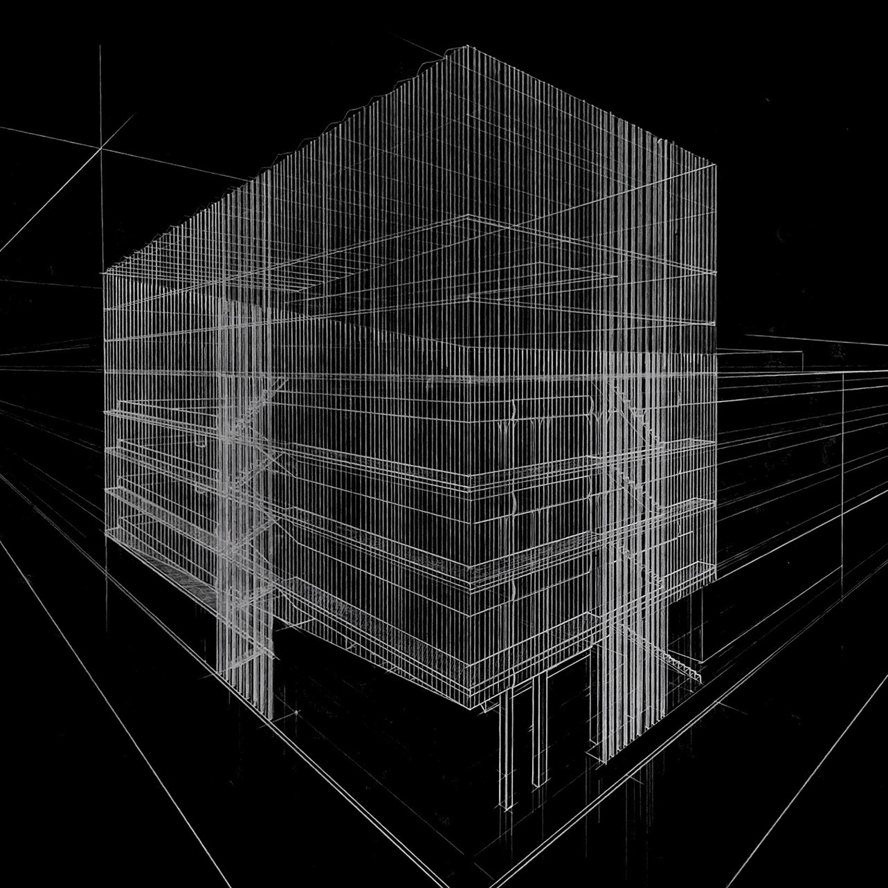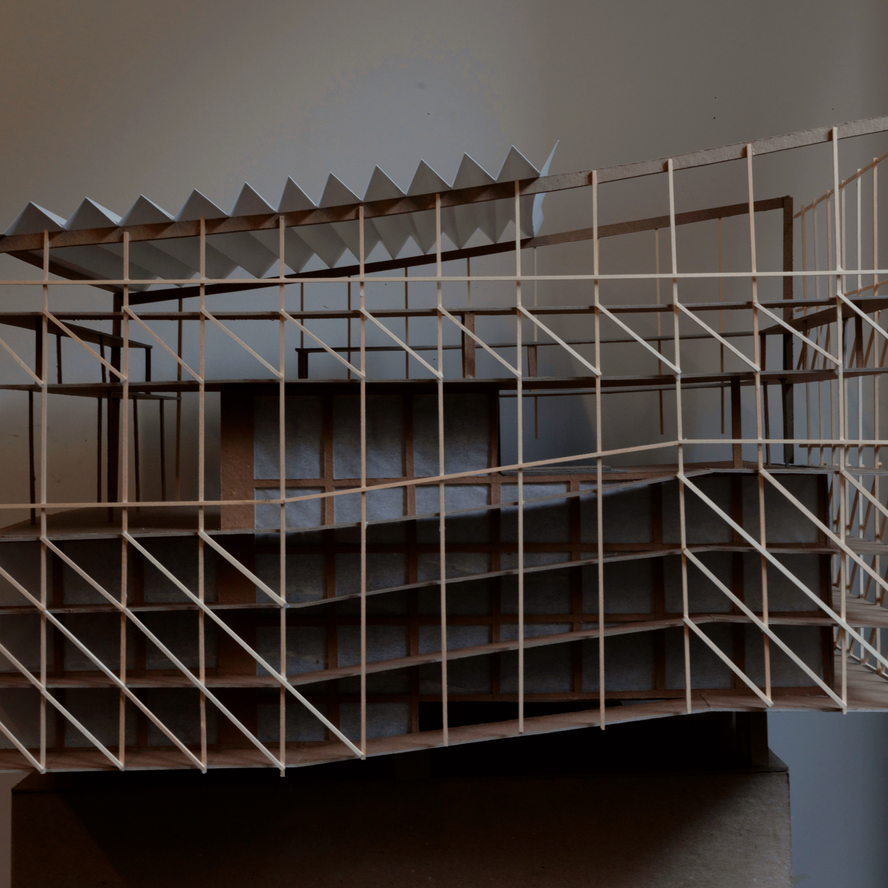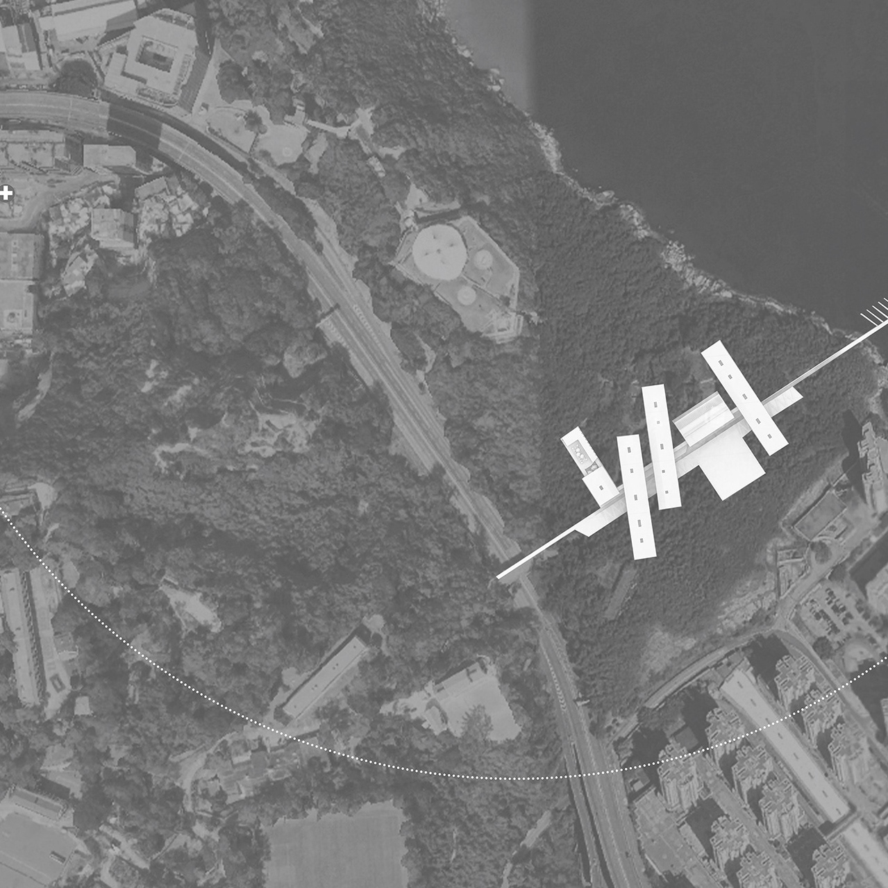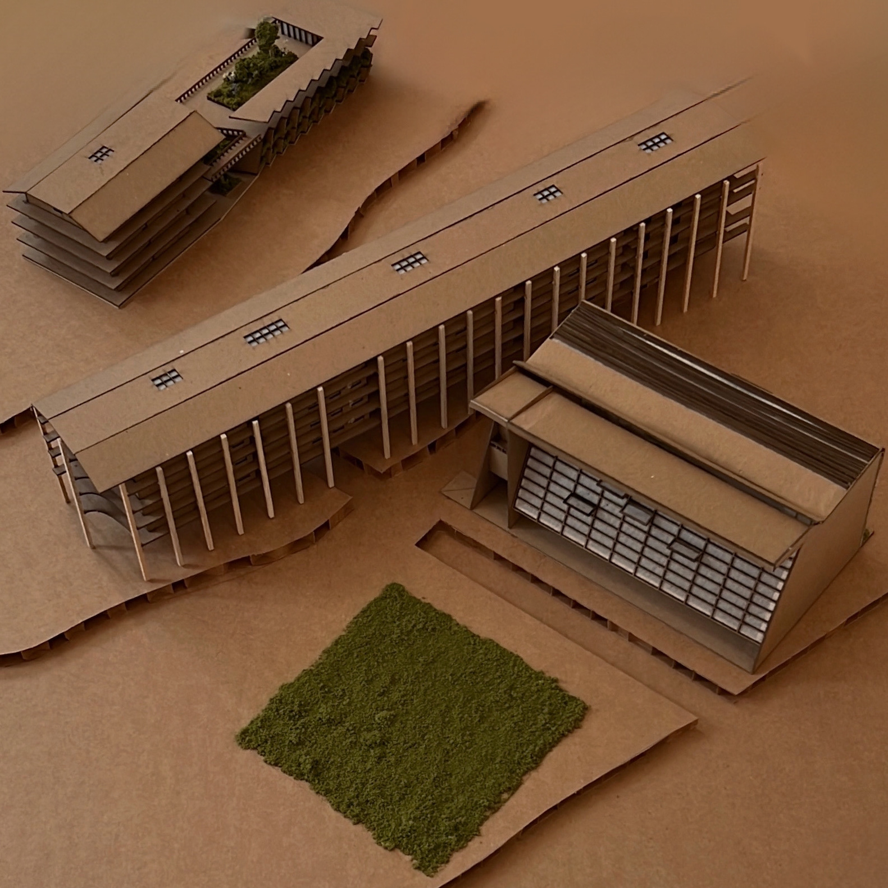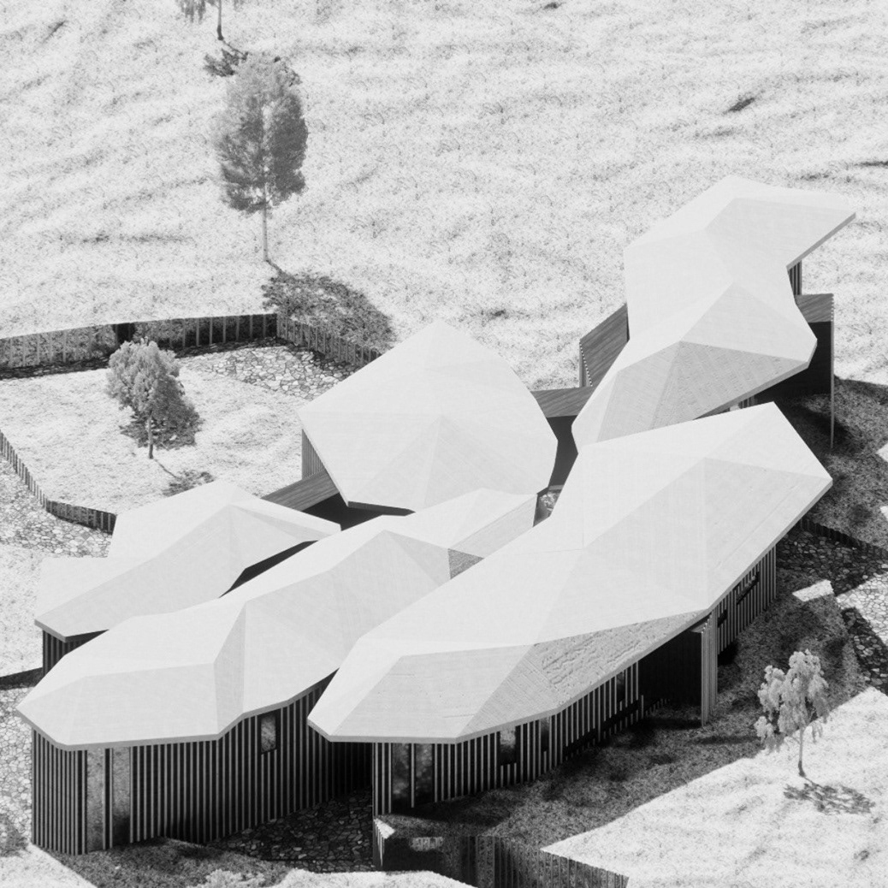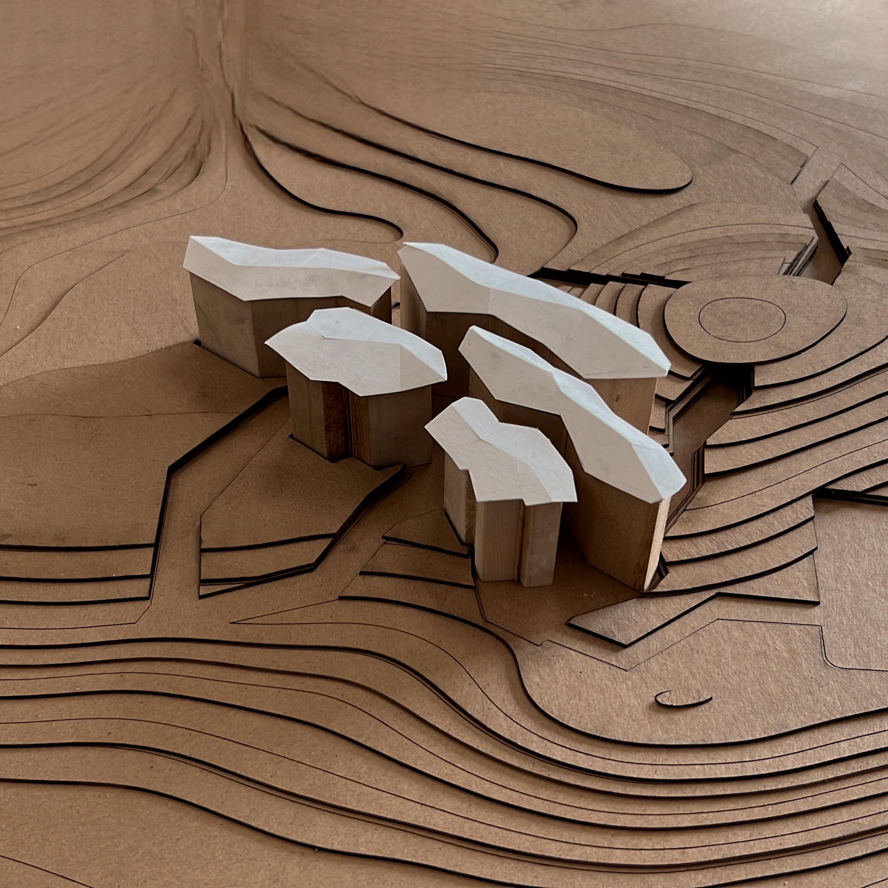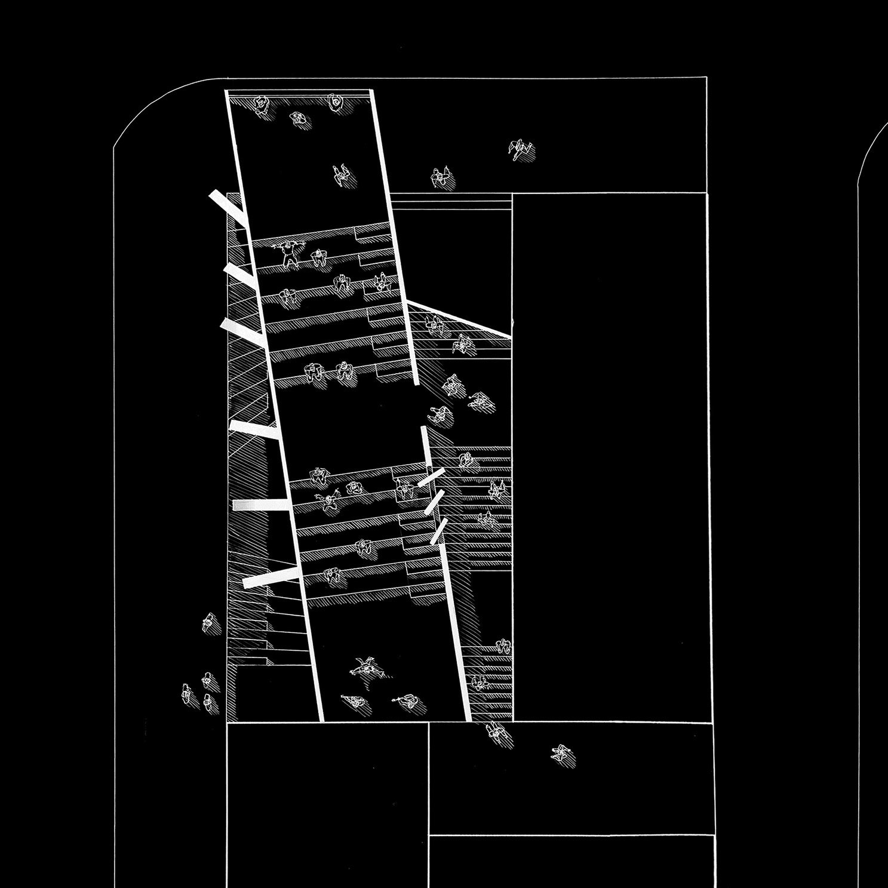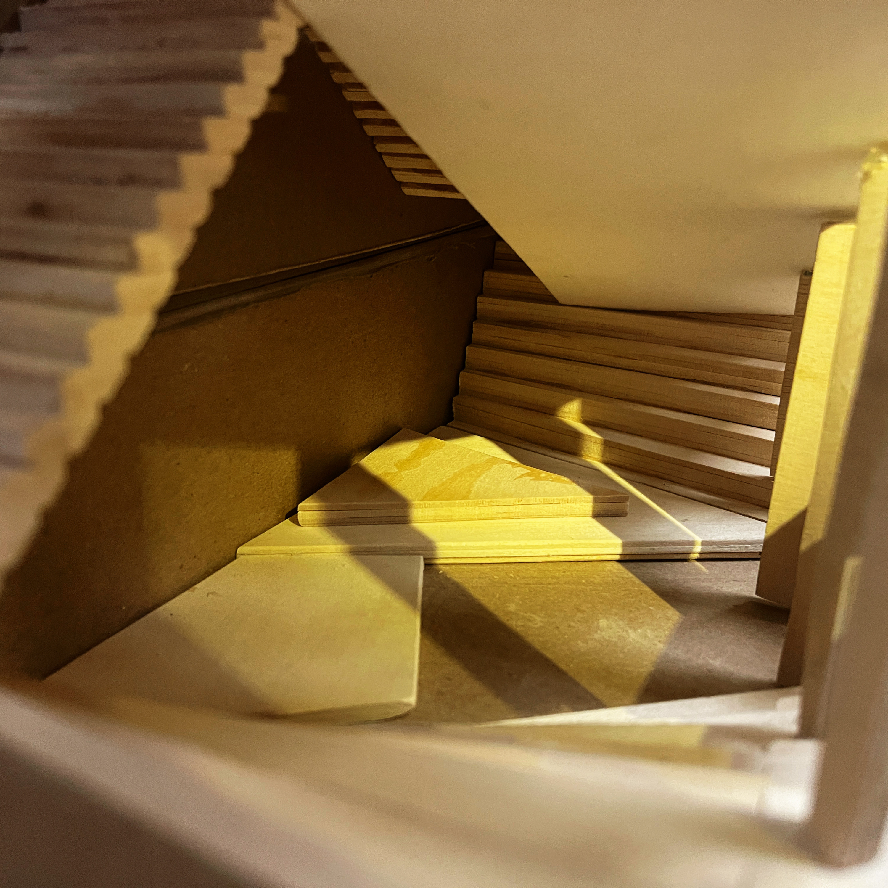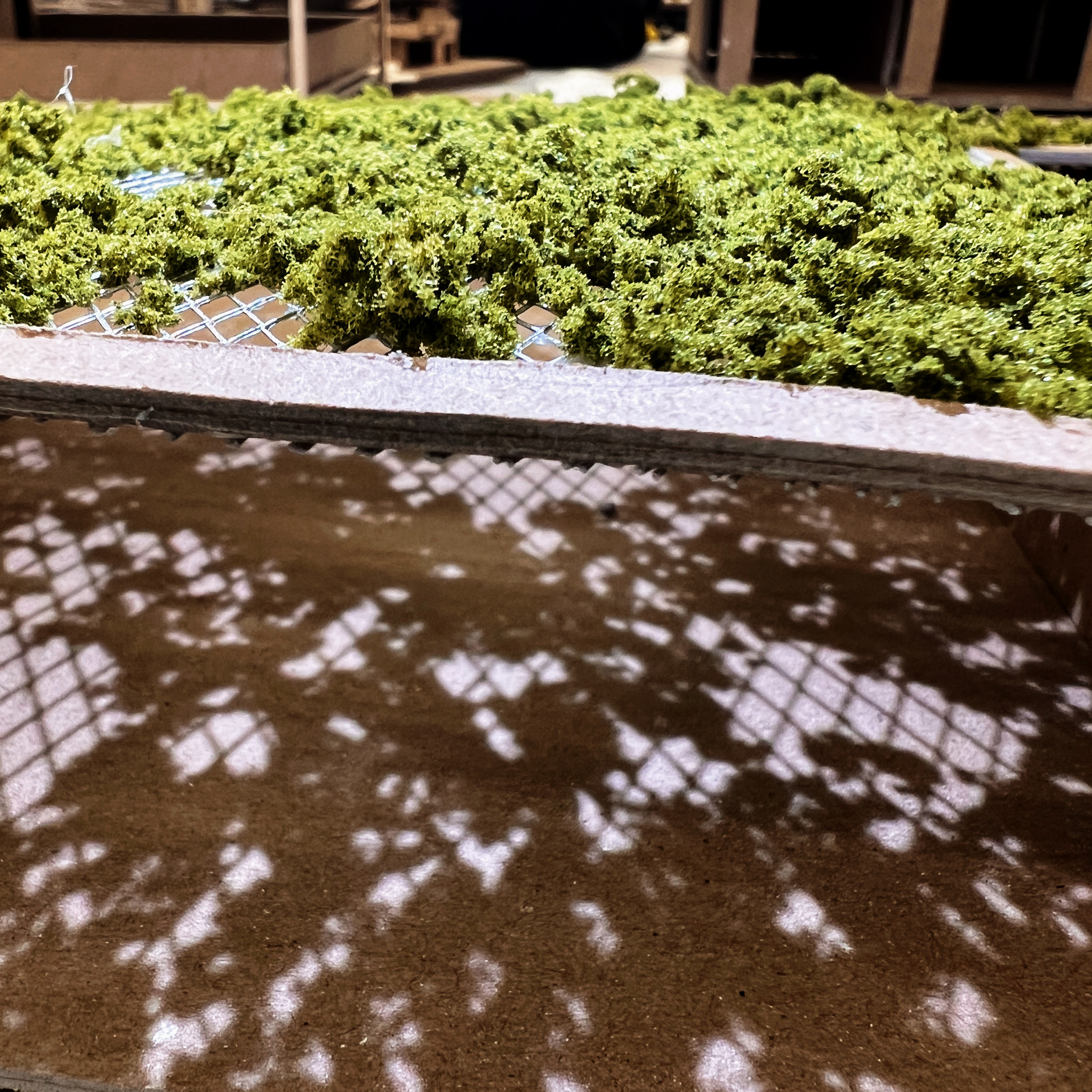"Community Music Works" School located in Fort Greene. Brooklyn, NY.
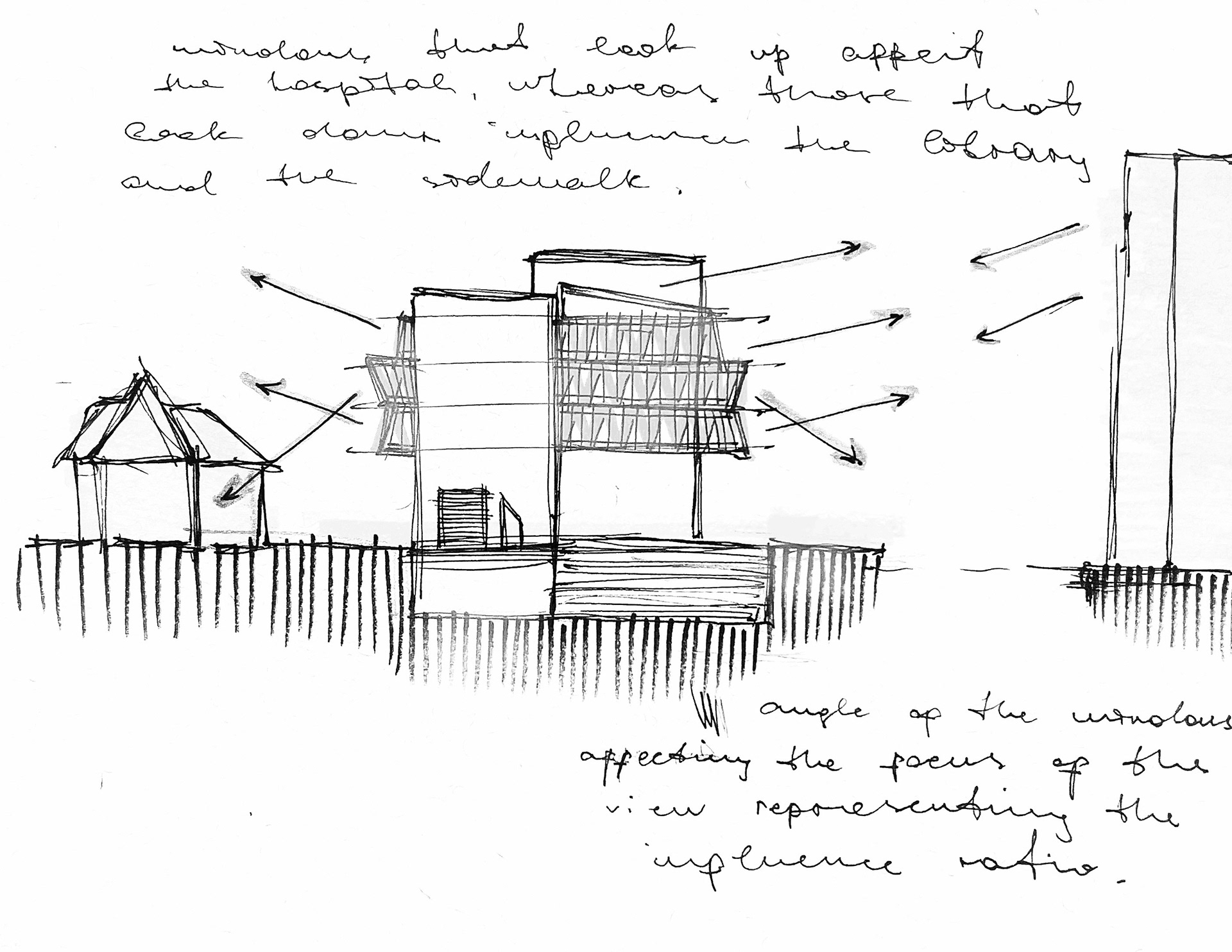
Atelier Des Sons, a project meticulously designed with the aim of providing children a dedicated space to perform, represents a harmonious blend of architectural ingenuity and social responsibility.
Upon conducting multiple site visits, it became evident that the designated location for this project served as a vital nexus, interlinking the Brooklyn Public Library, NYC Health+ Hospitals, and a Psychiatric Hospital. This observation catalyzed the conceptualization of a structure that seeks to transcend mere physical connectivity, fostering deeper, multifaceted interactions among these institutions. The project was envisioned not merely as a building but as an integrative force that enhances the communal fabric of its surroundings.
The architectural diagrams reveal a design where the orientation of the windows plays a crucial role in the building's interaction with its environment. The windows are strategically tilted either towards the sky or the ground. Those aimed upwards symbolically represent points of connection with the neighboring hospitals, fostering a sense of unity and support between the structures. Conversely, the windows directed downward serve a different, yet equally important, purpose. They are designed to captivate the attention of passersby, inviting them to peer inside and engage with the activities within, thereby creating an open, welcoming atmosphere.
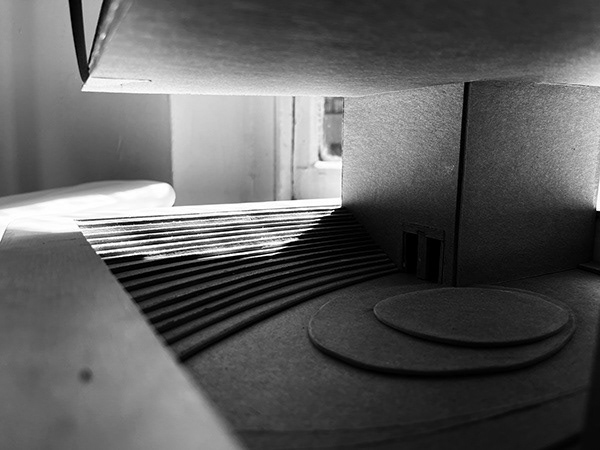
GROUND LEVEL STAIRCASE PROVIDING ACCESS TO EXTERIOR PERFORMANCE SPACE
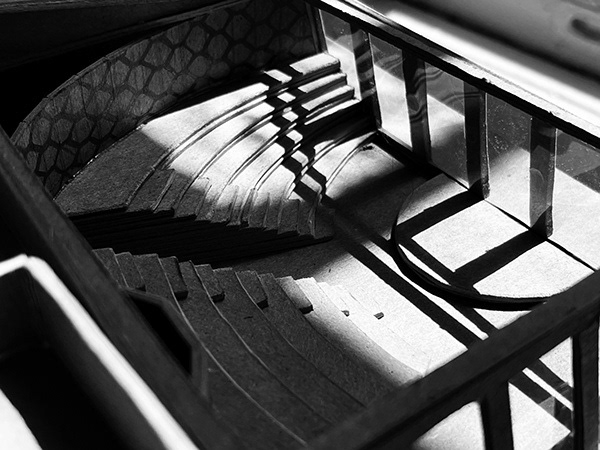
3RD FLOOR INDOOR PERFORMANCE SPACE
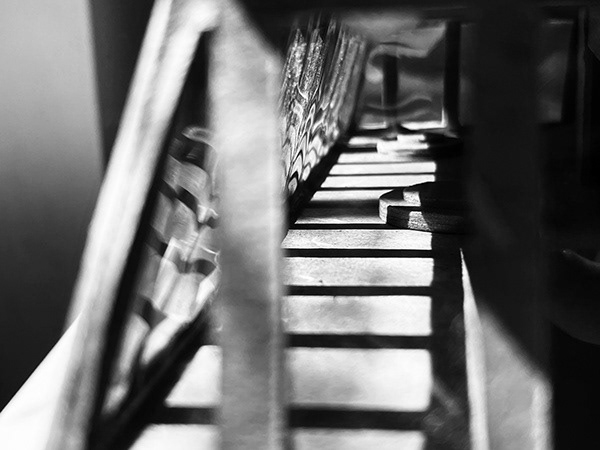
SOUTH-FACING 2ND FLOOR WINDOWS
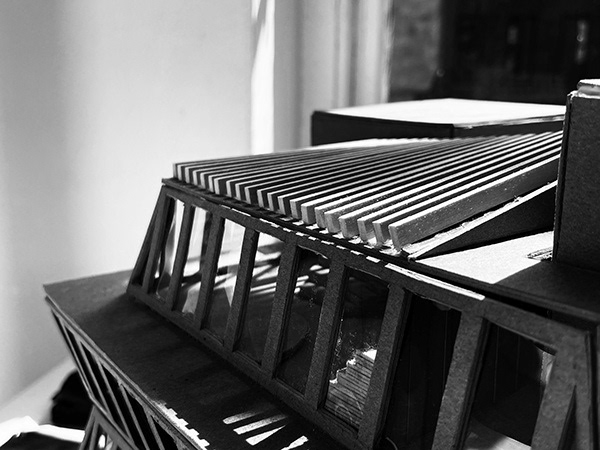
WOODEN BEAMS PROVIDING SHADE TO THE 3RD FLOOR INDOOR PERFORMANCE SPACE
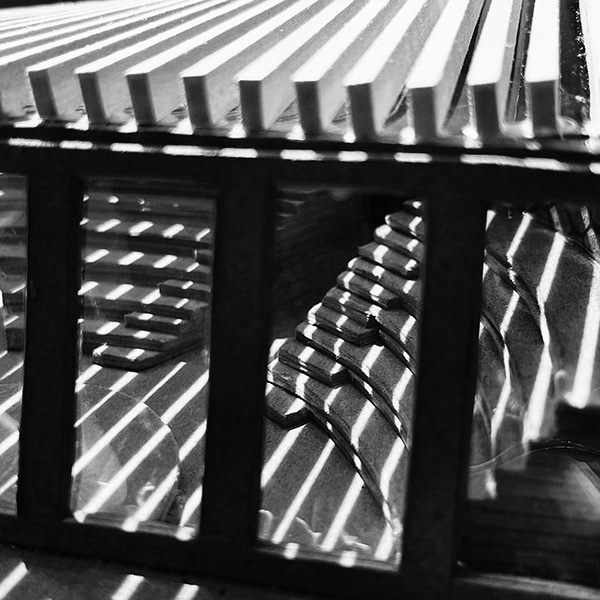
3RD FLOOR INDOOR PERFORMANCE SPACE
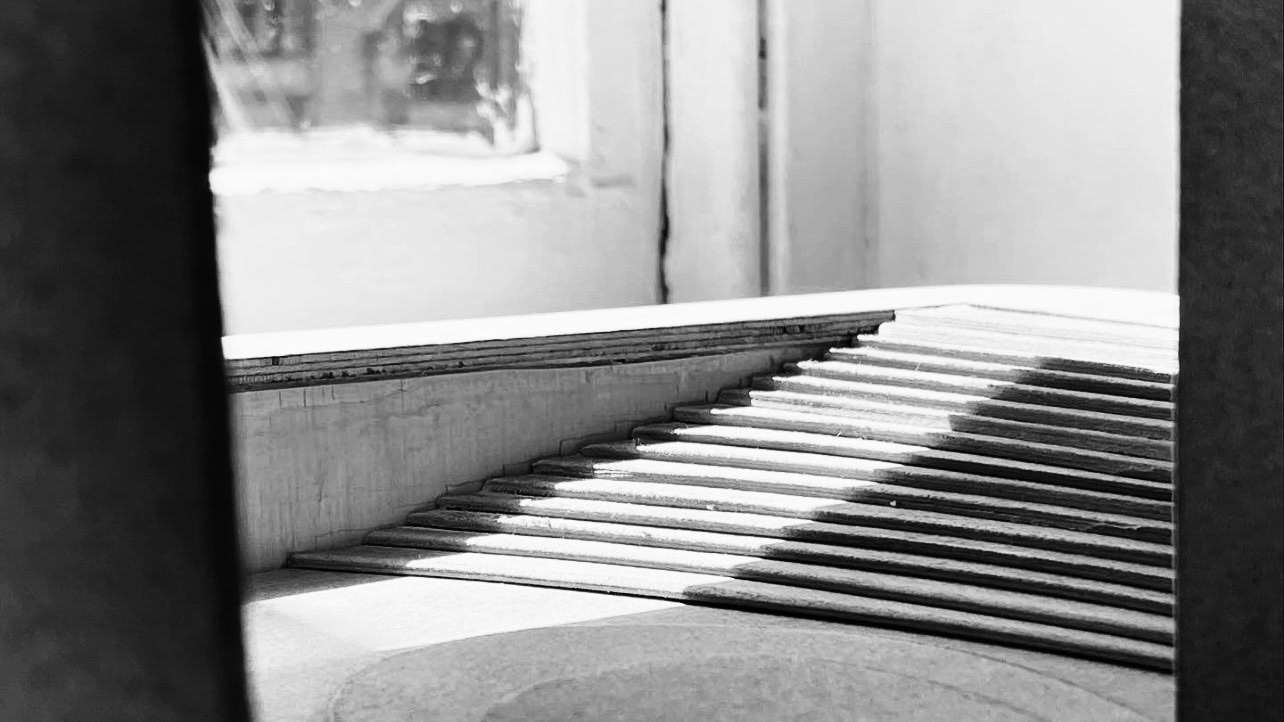
GROUND LEVEL STAIRCASE PROVIDING ACCESS TO EXTERIOR PERFORMANCE SPACE
The structural integrity of Atelier Des Sons is a paramount aspect of its design, ensuring the building's safety, longevity, and resilience. The school is constructed using a robust framework of reinforced concrete and steel, providing exceptional strength and stability. The foundation is designed to withstand various environmental stressors, including potential seismic activity and soil settlement, ensuring a stable base for the structure. Additionally, the use of sustainable materials and innovative construction methods contributes to the building's durability and environmental performance. The integration of load-bearing walls and strategically placed support columns ensures an even distribution of weight, reducing the risk of structural failure. These measures collectively ensure that Atelier Des Sons stands as a safe, resilient, and enduring space for children to perform and the community to gather.
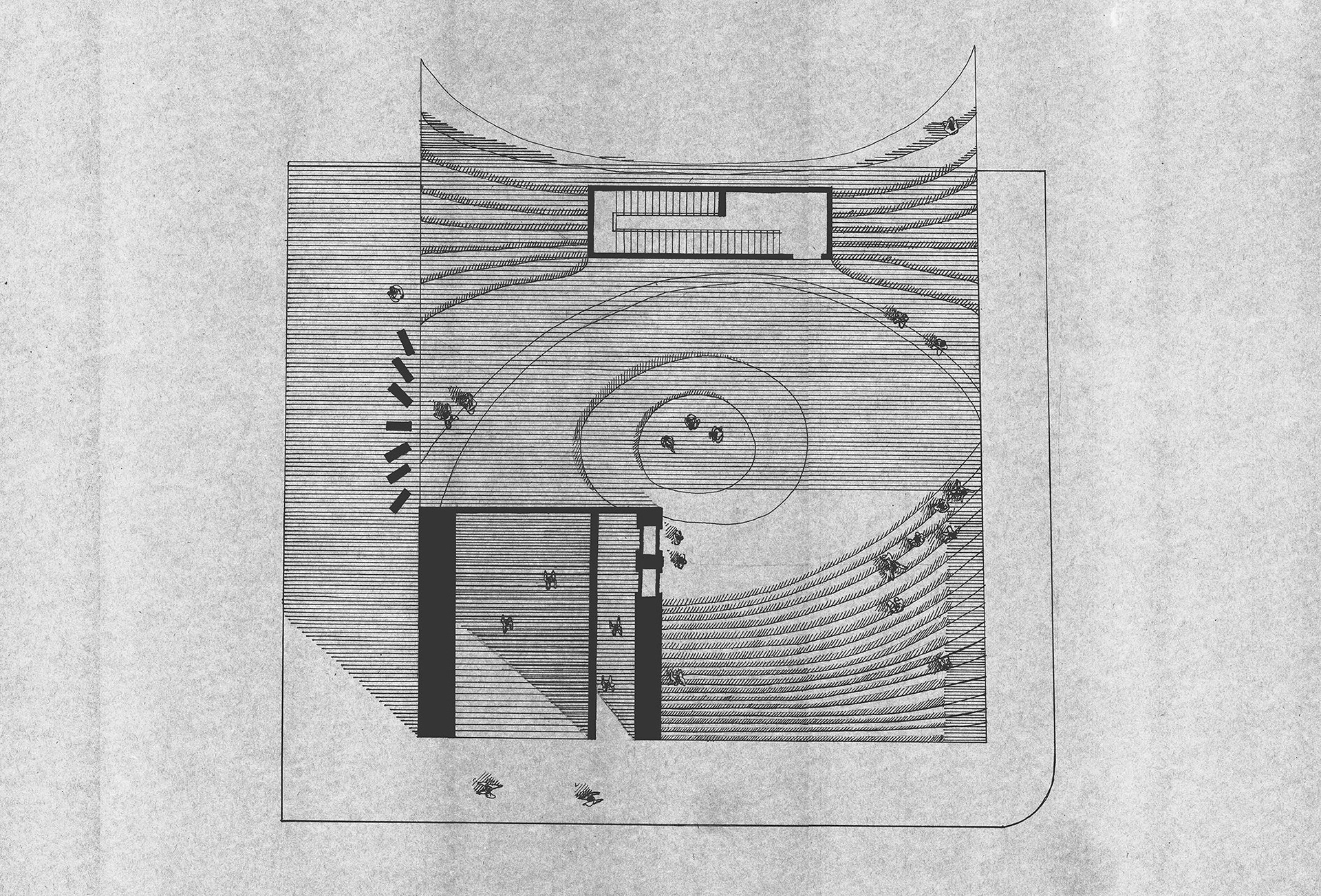
GROUND FLOOR PLAN
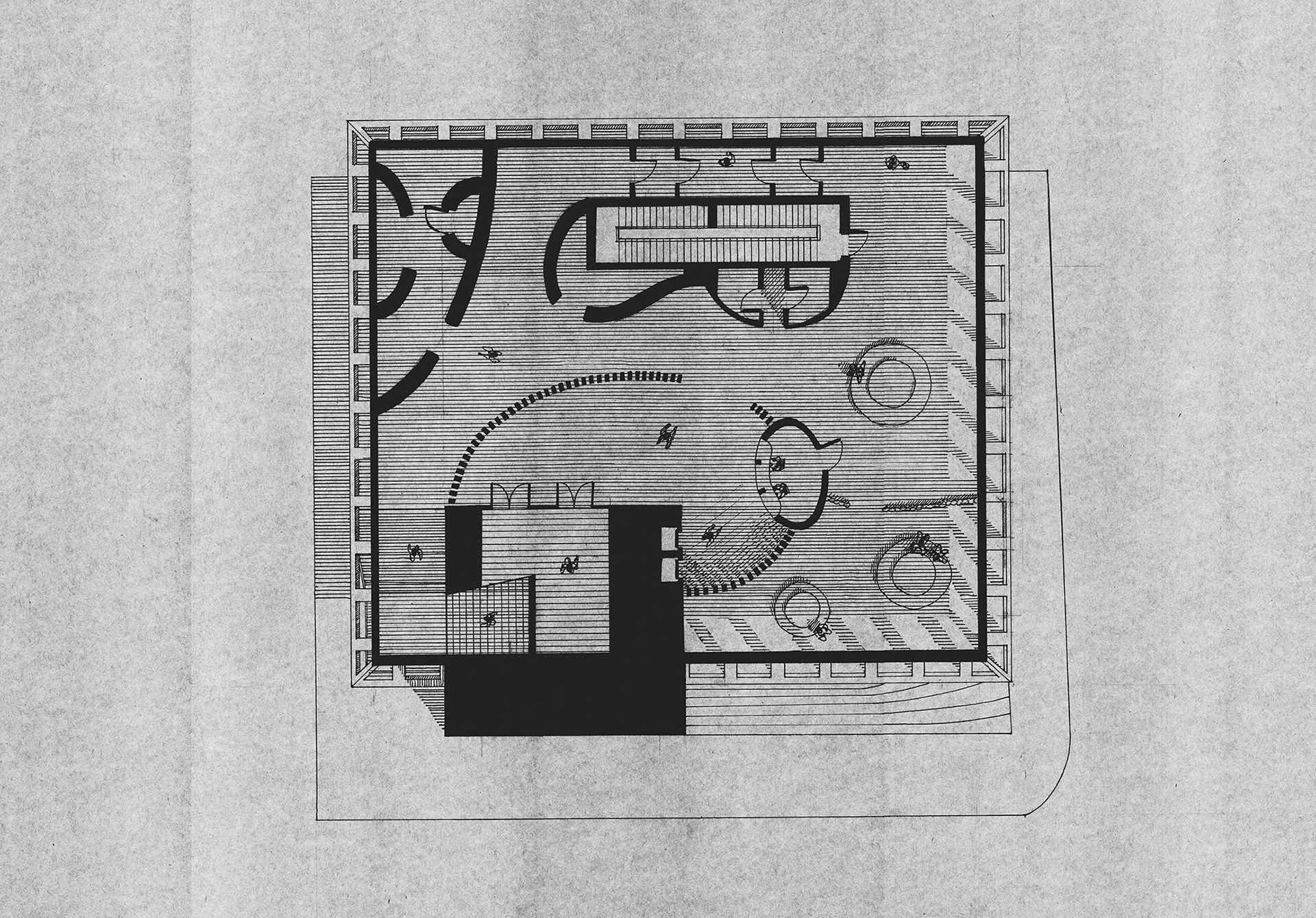
1ST FLOOR PLAN
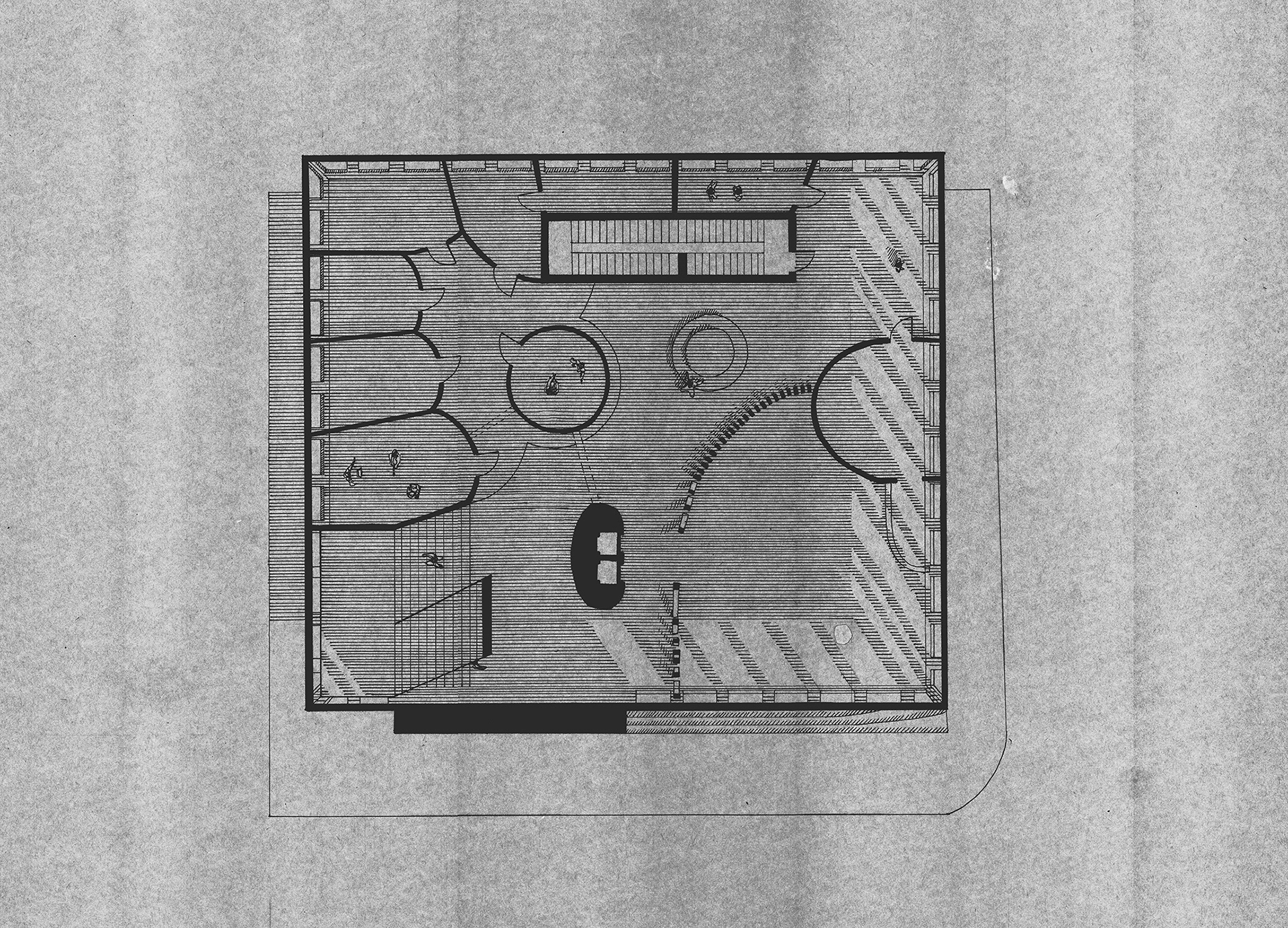
2ND FLOOR PLAN
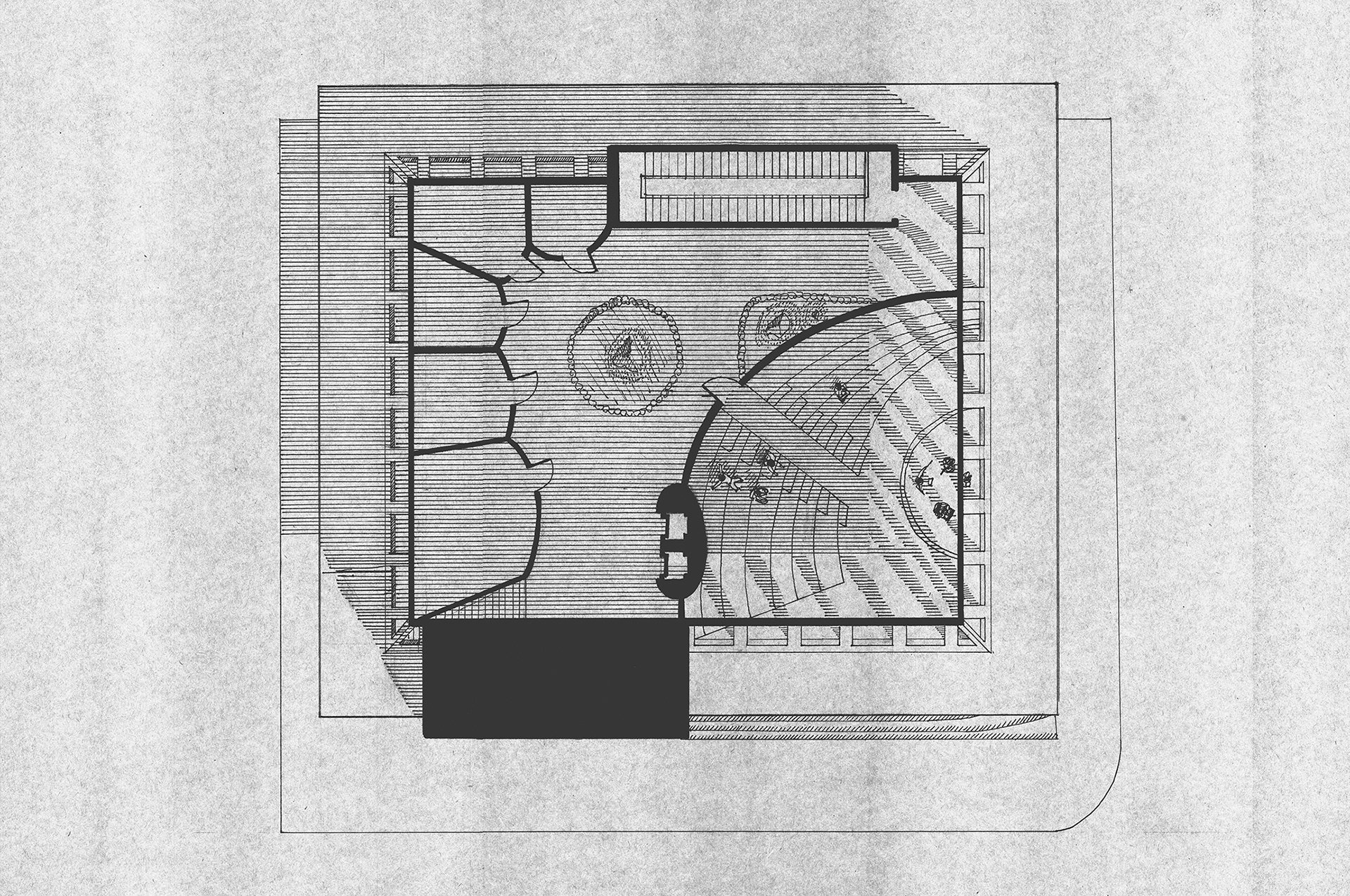
3RD FLOOR PLAN
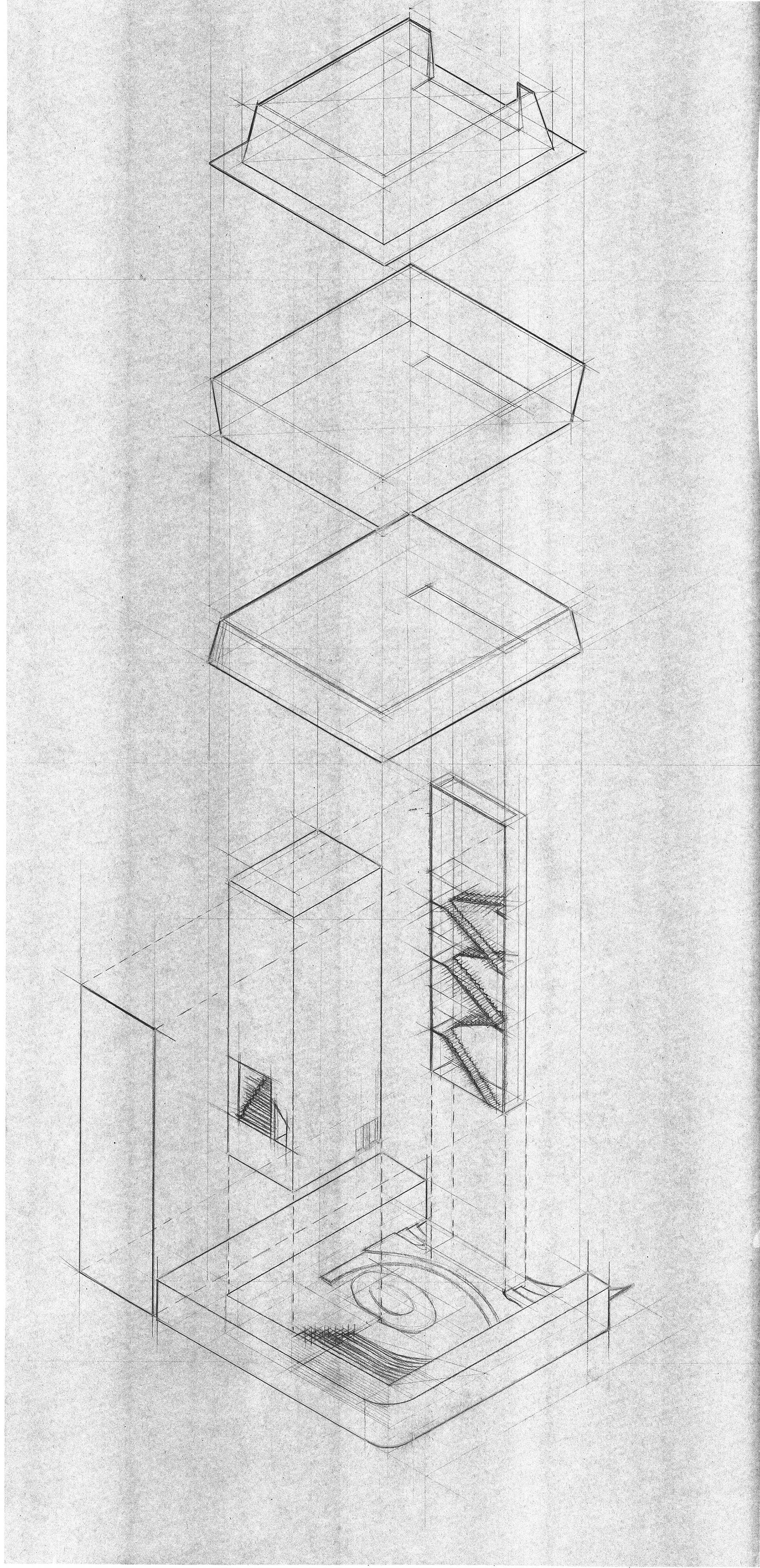
DECONSTRUCTED AXONOMETRIC
The 2 painting provided below were created in order to represent the inspirations that this project arose from. As it can be seen, the color palette is limited to white, golden, red, and yellow. These colors derived from traditional Japanese art style "yamato-e". Moreover, the usage of Lotus flower in the drawing reinforces the representation of the beautiful art style's inspiration on this project.
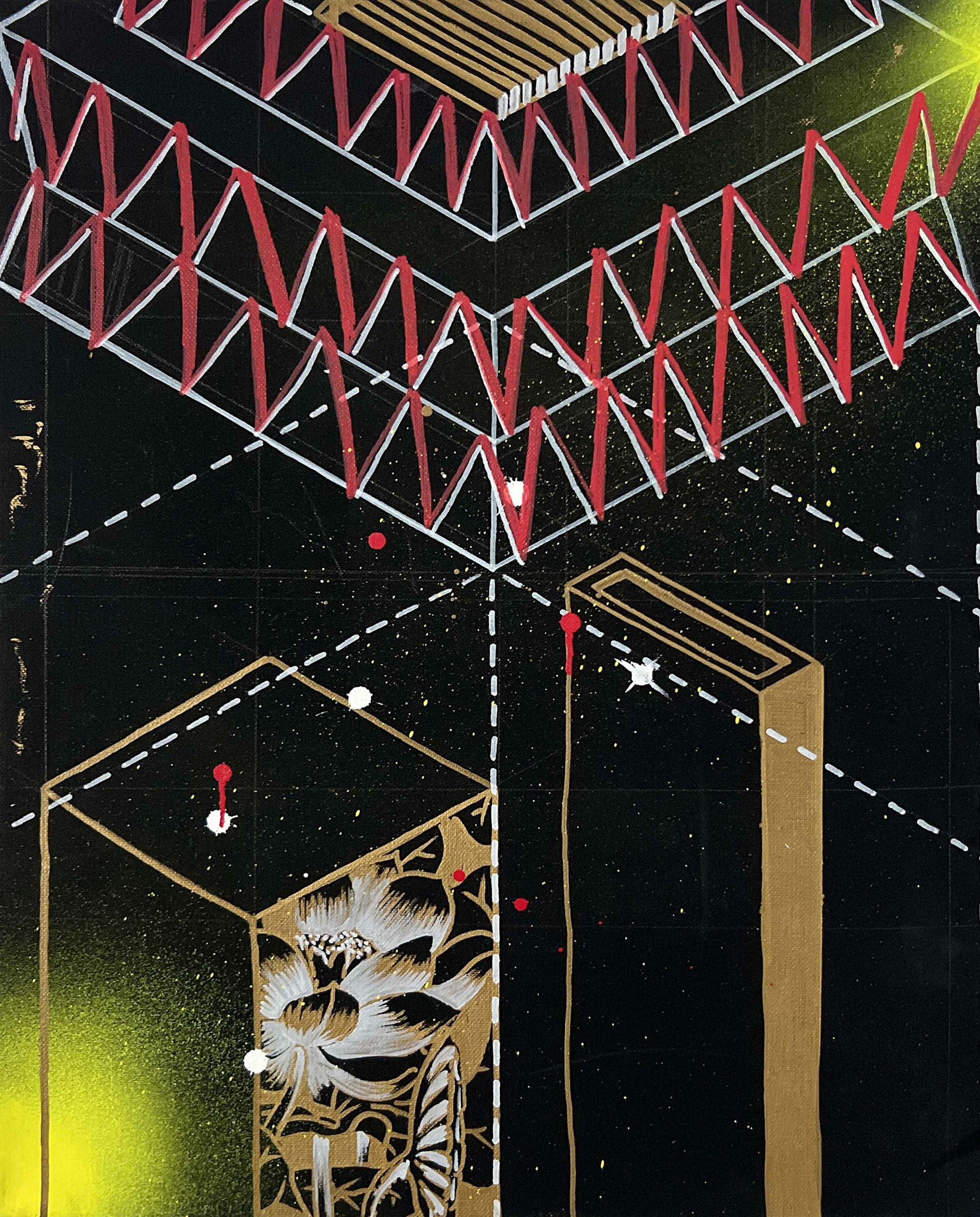
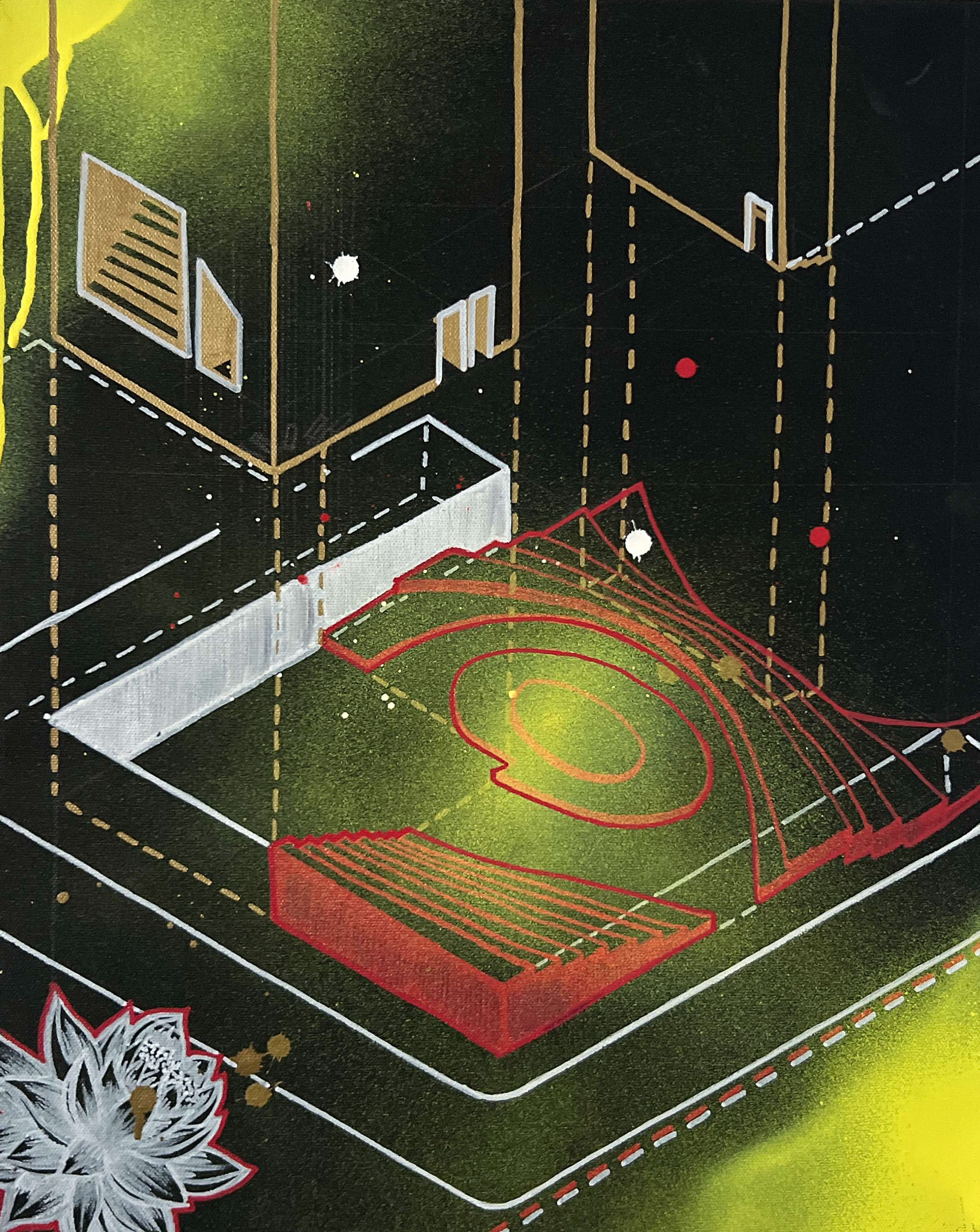
Furthermore, the performance spaces located on the ground level and the third floor of the school are designed to challenge and redefine conventional notions of public and private spaces. These areas provide a dynamic platform for children to showcase their talents while inviting the broader community to participate and observe. This dual functionality of performance spaces prompts a deeper exploration of the fundamental architectural question: "What is the difference between public and private space, and to what extent can the boundaries between these definitions be pushed?"
In conclusion, Atelier Des Sons is a project that epitomizes the confluence of architectural excellence and community enrichment. It stands as a testament to the potential of thoughtful design to foster meaningful connections and create spaces that are not only functional but also inspirational. Through its innovative approach and commitment to inclusivity, Atelier Des Sons redefines the role of architecture in enhancing the human experience and bridging the gap between disparate elements of the urban landscape.
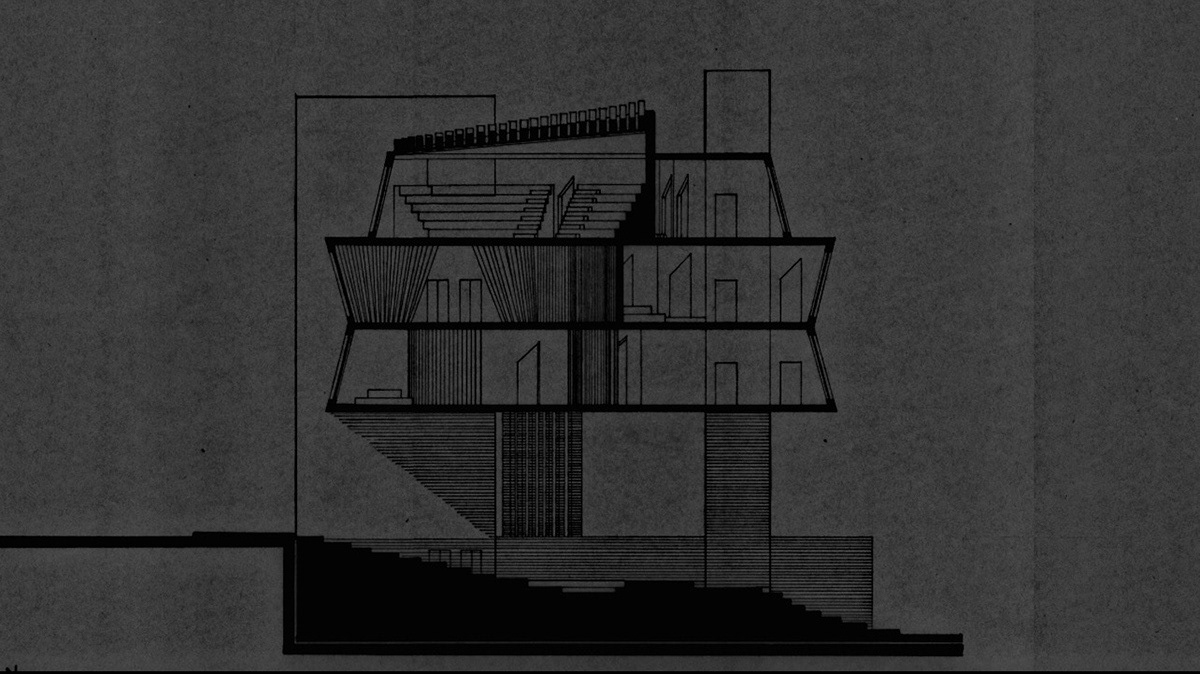
WEST-FACING SECTION
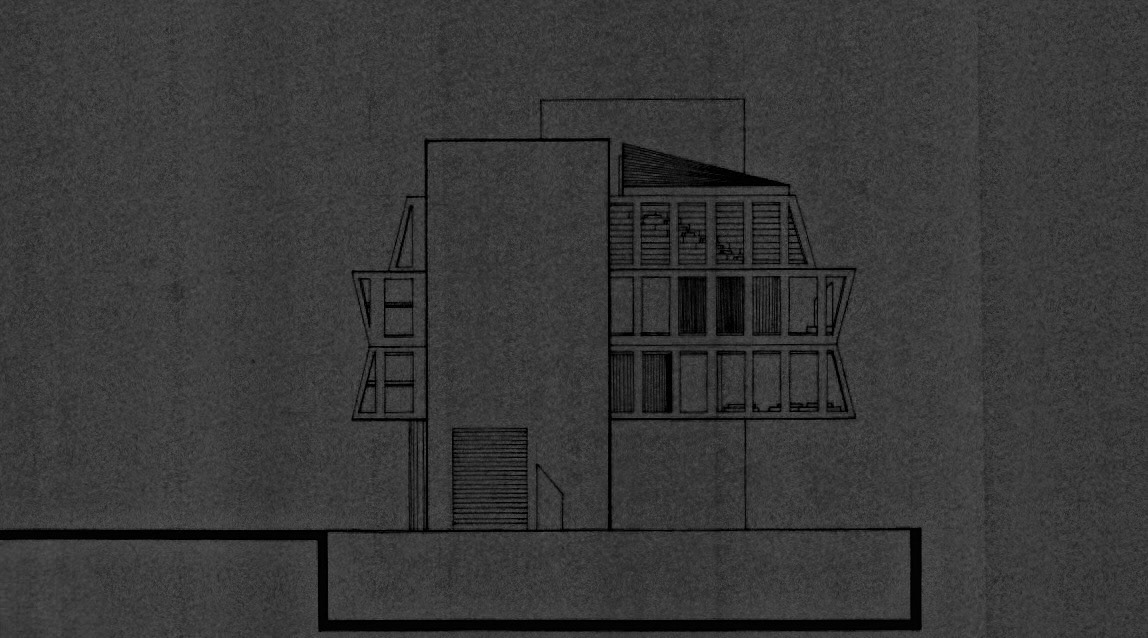
SOUTH ELEVATION
