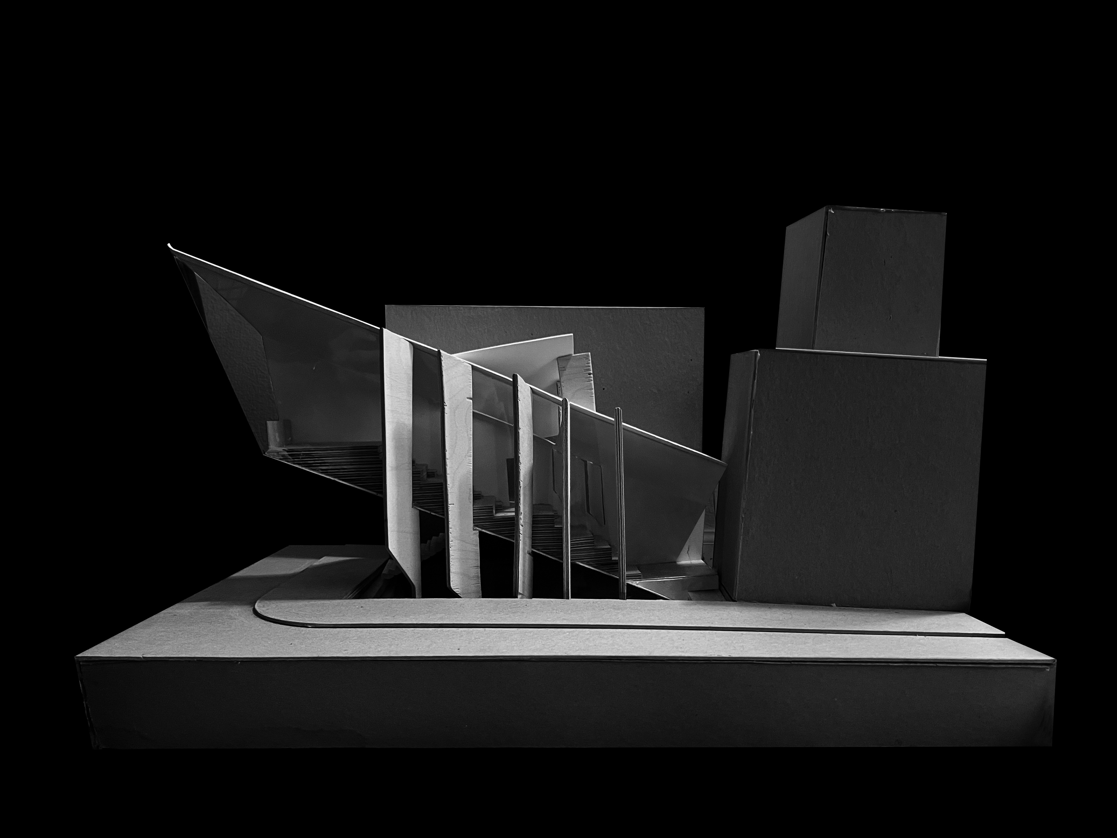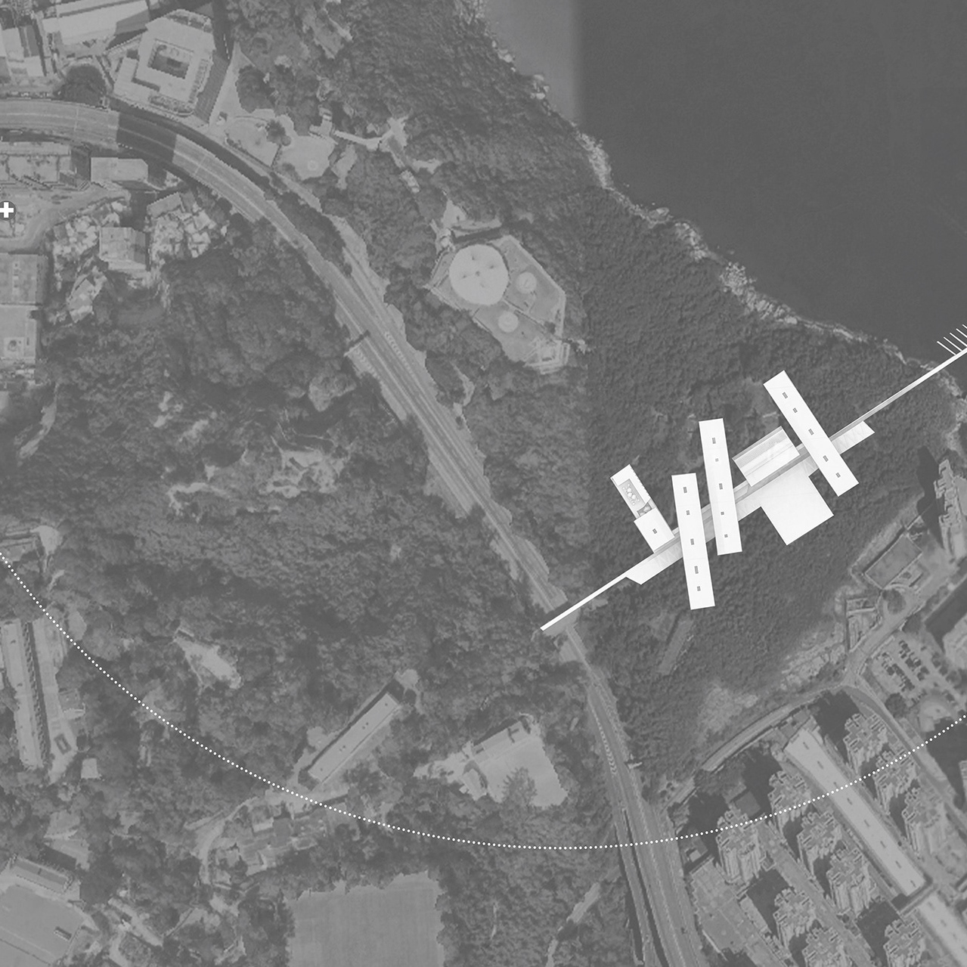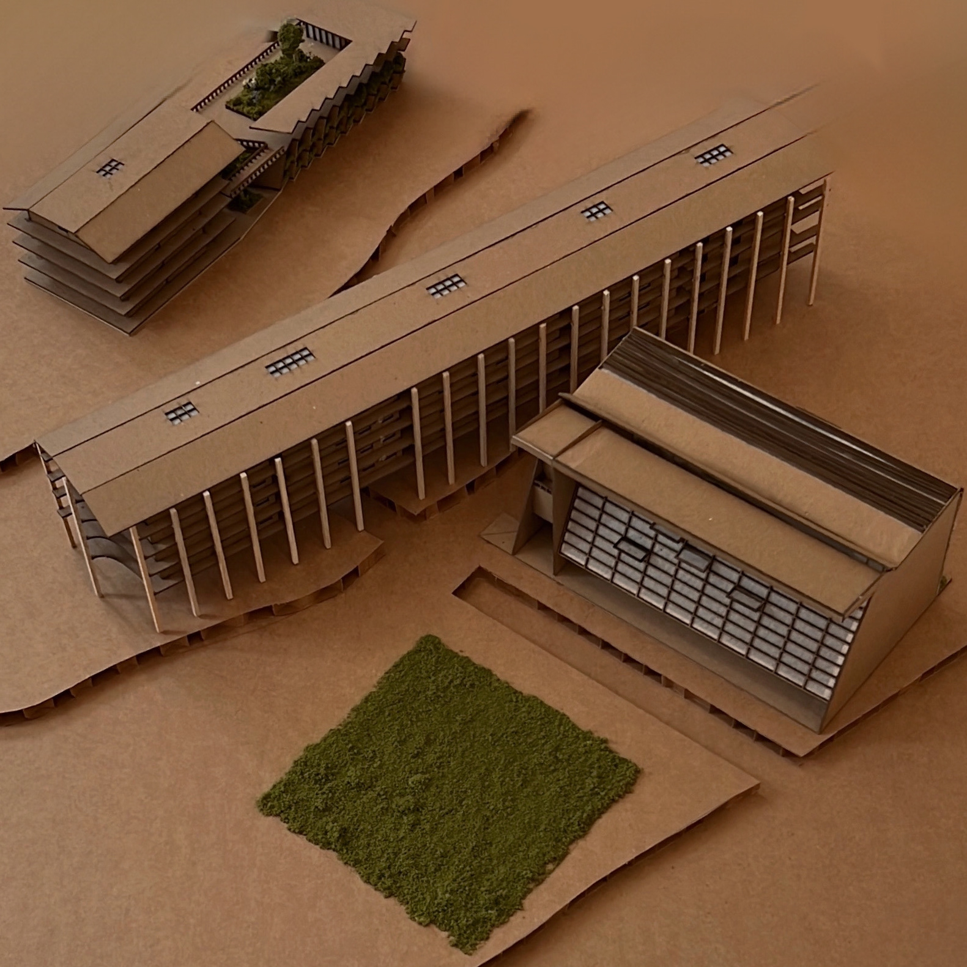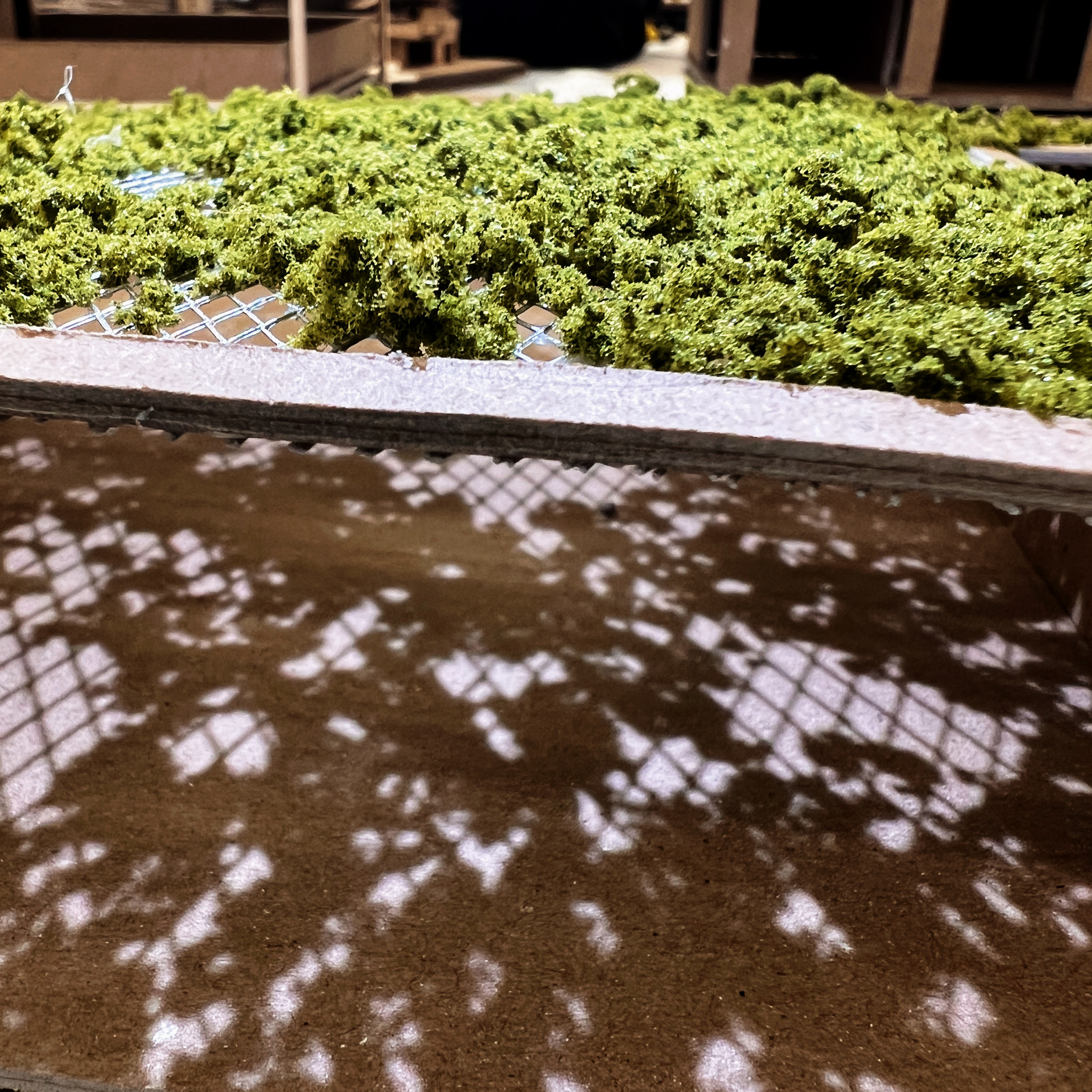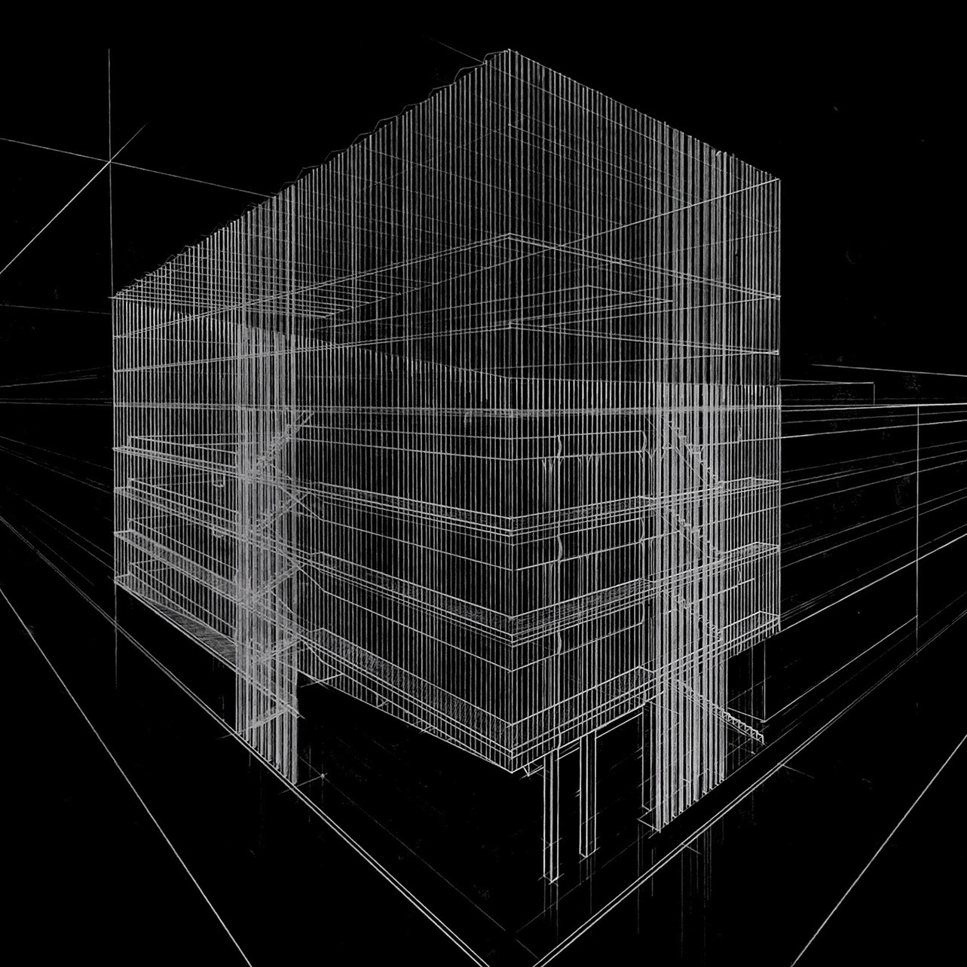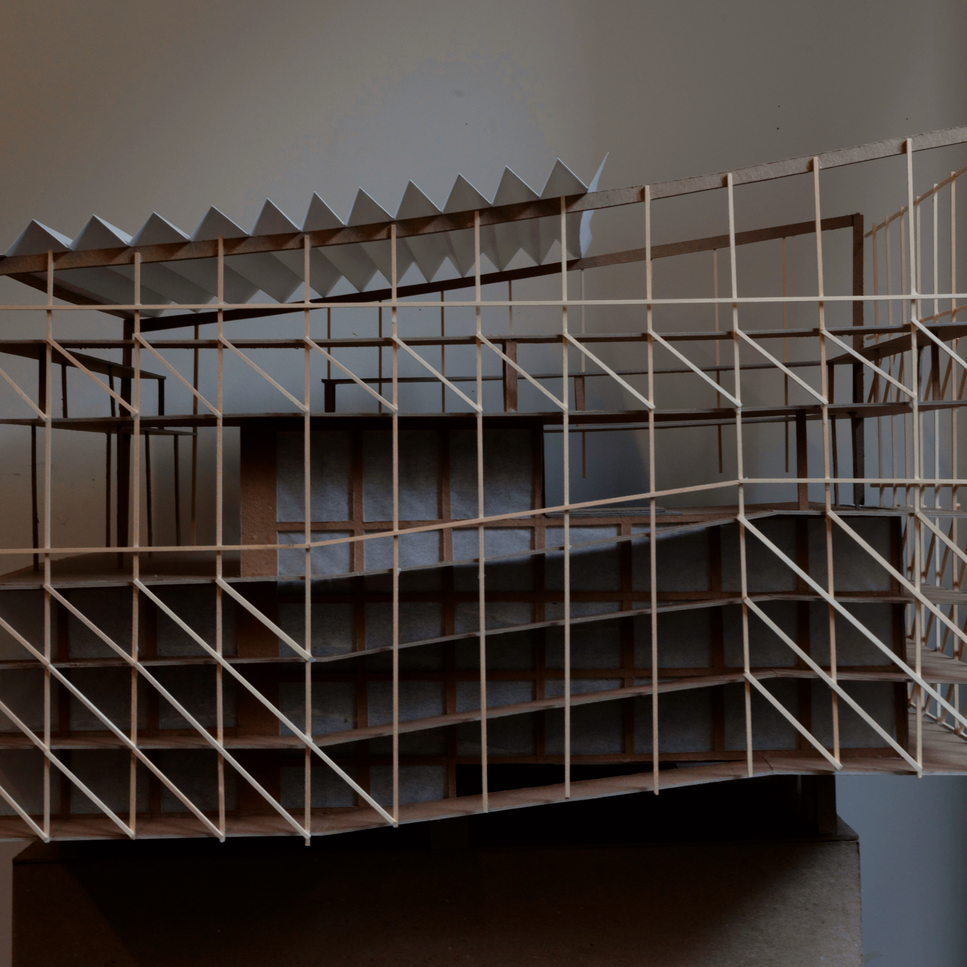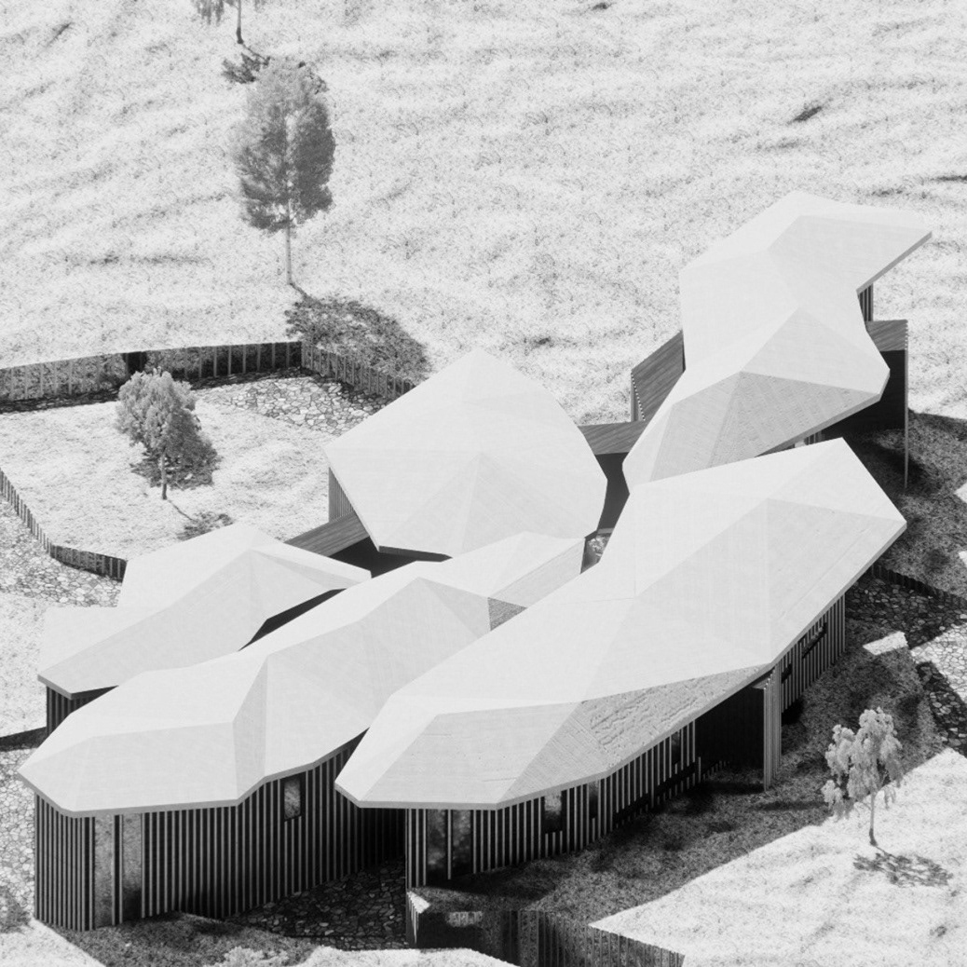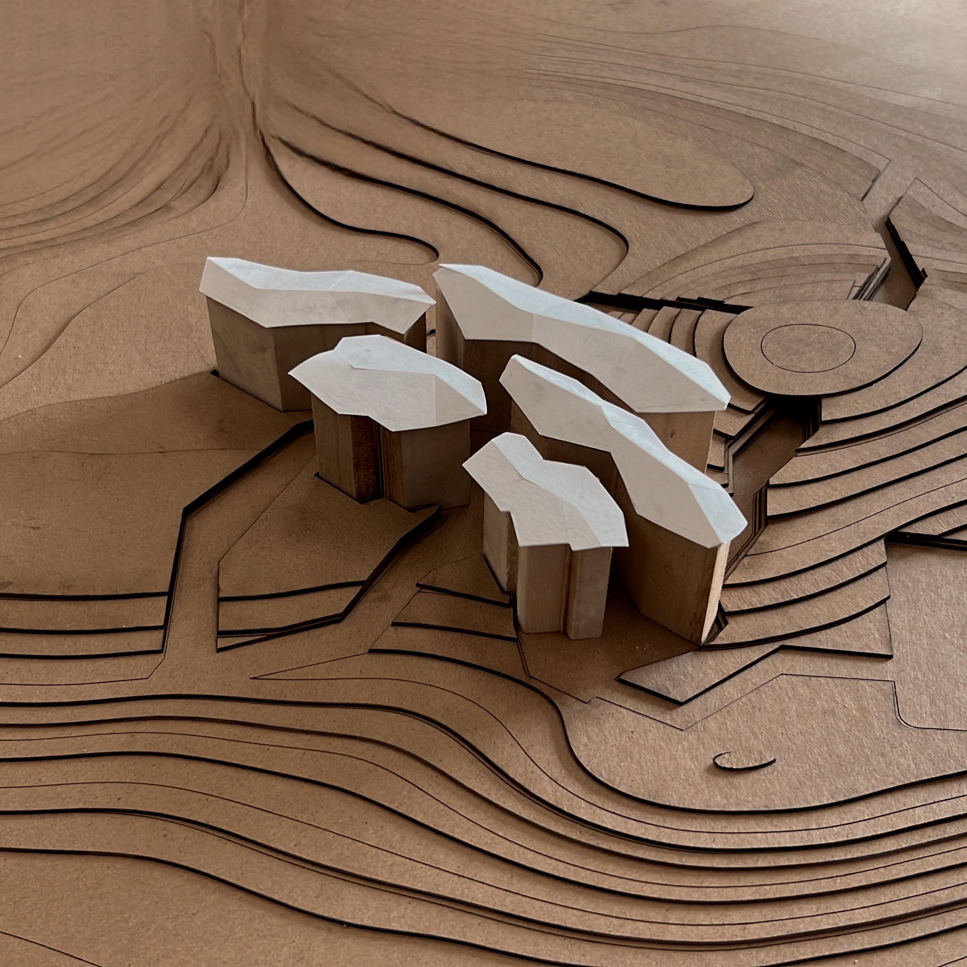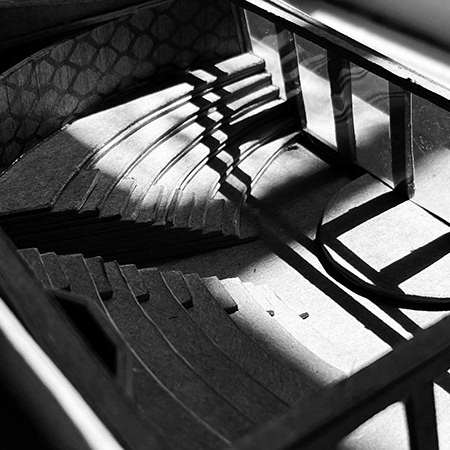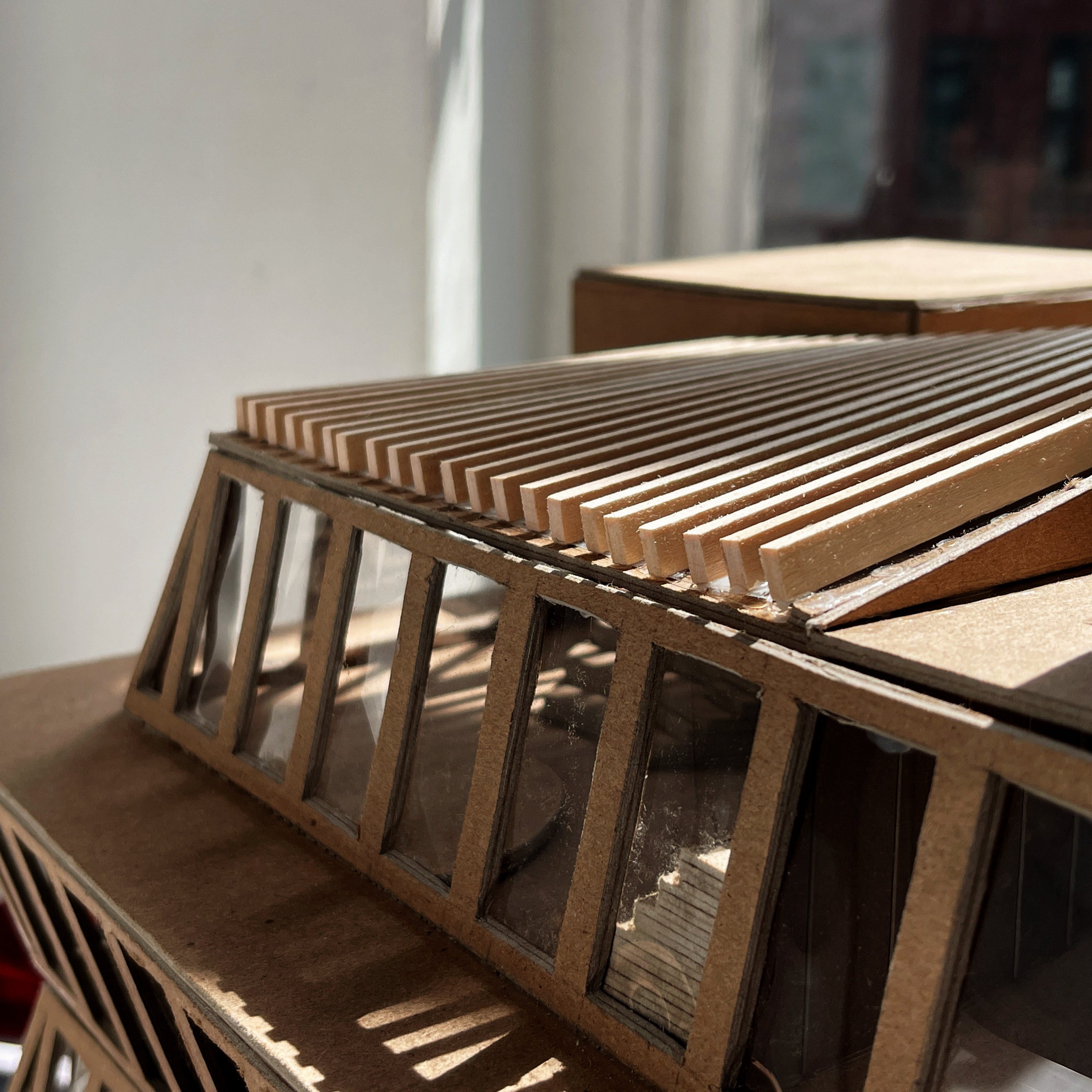Outdoor Performance Space located in New York, NY.
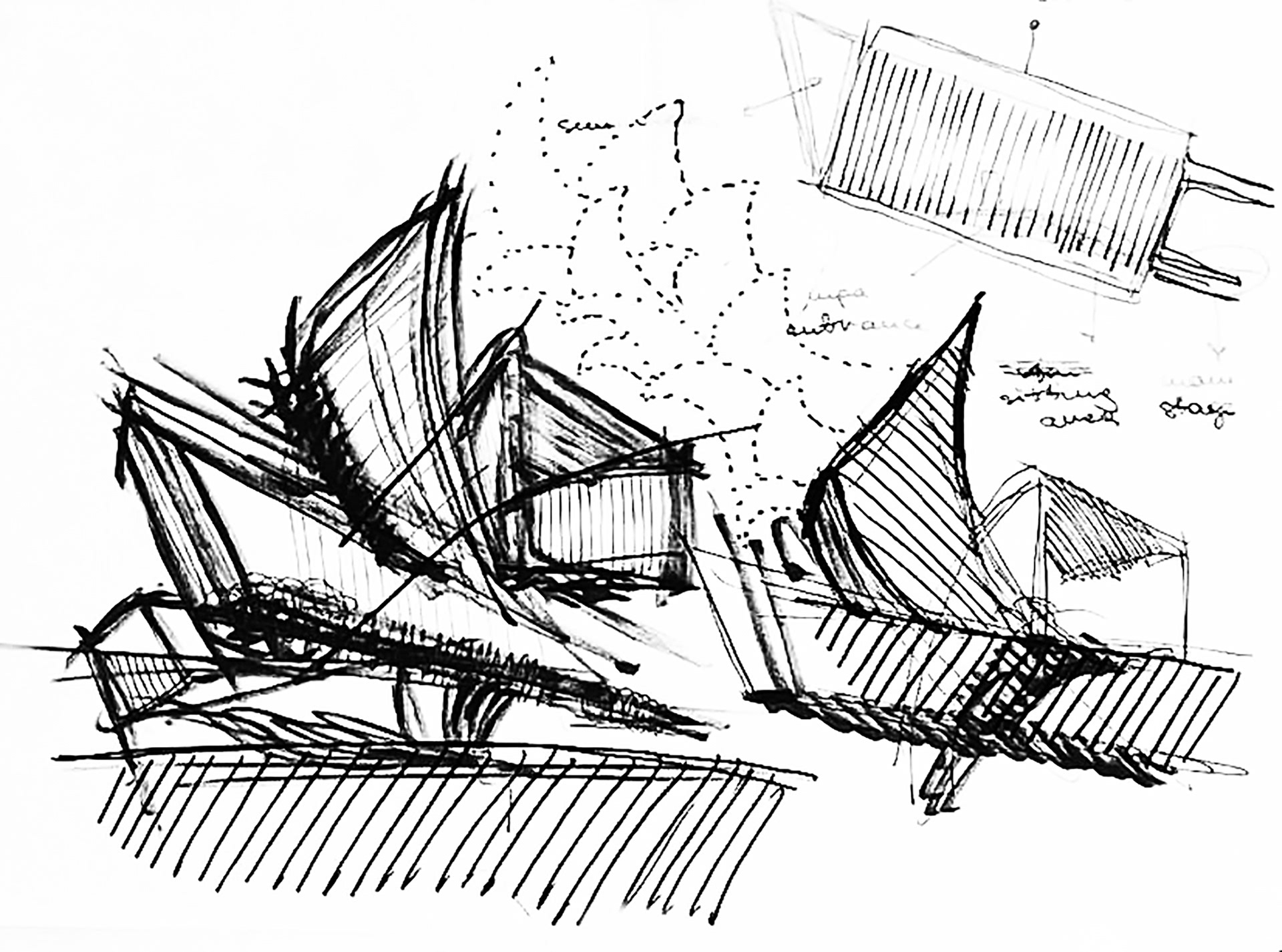
As my first project at The New School, this project played a crucial role in refining my style when it comes down to making design choices in architecture.
The initial program for the project was based around public performance, and similar to multiple of my other projects, the first aspect of this project that became absolute was the juxtaposition of ideas of public and private performance spaces.
Through later development, this structure took a shape of an icepick that is dug inside of the adjacent building. The bottom of this "icepick" houses a stage with a space that is capable of being occupied by 10-12 performers, whereas the stage that is located below the sidewalk level is capable of housing a performance staged by 16-20 performers.
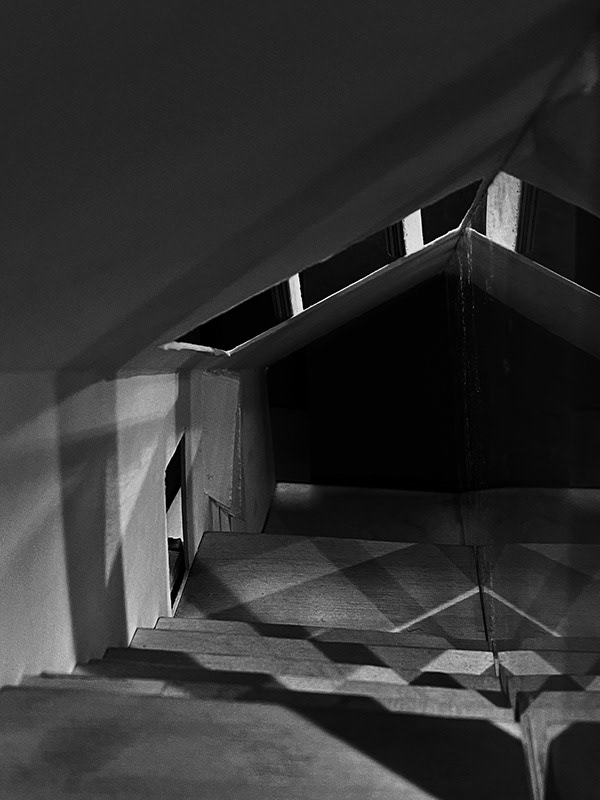
VIEW: TERRACE TOWARDS INDOOR PERFORMANCE SPACE
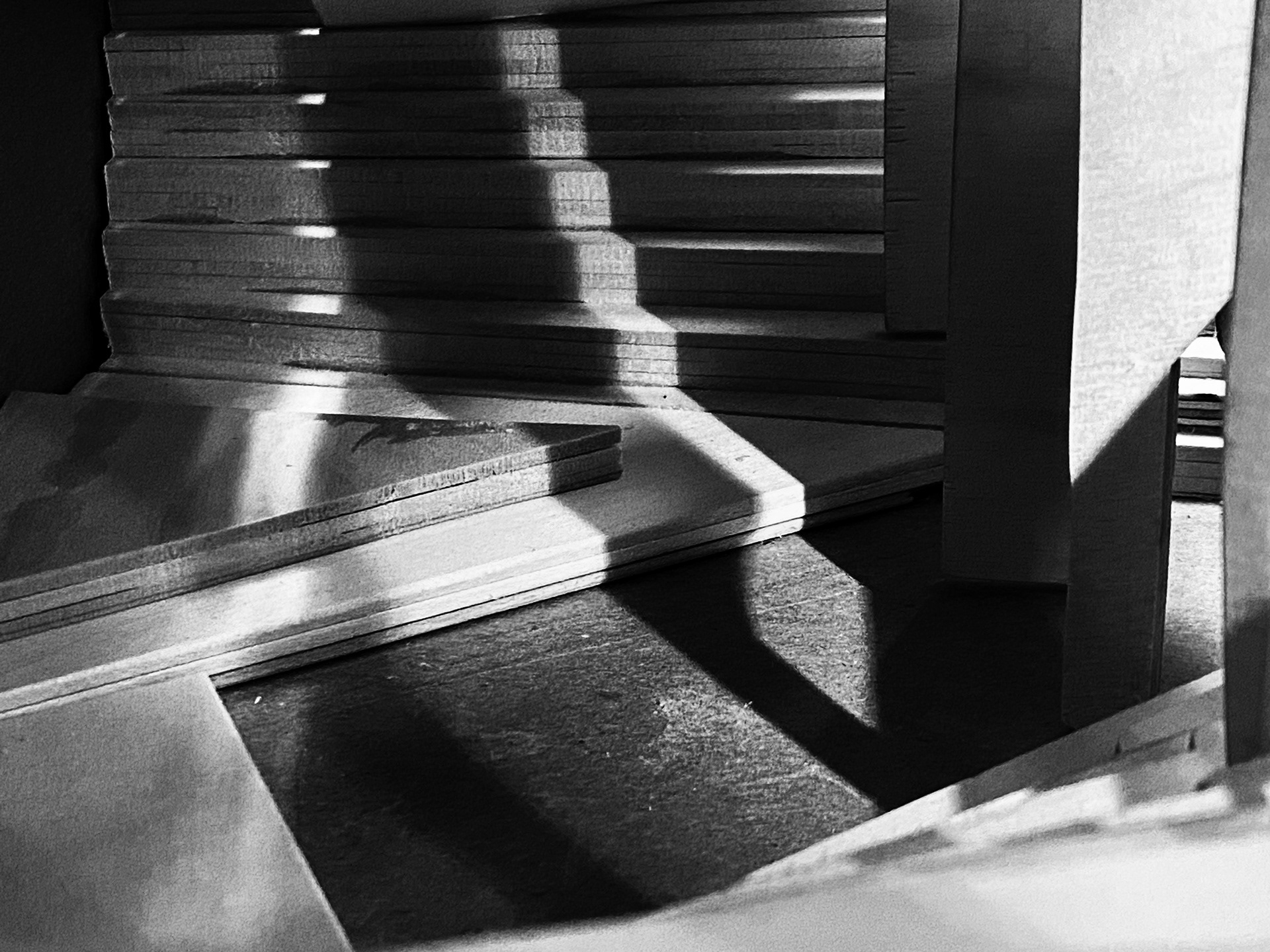
GROUND LEVEL PERFORMANCE SPACE

STAIRCASE CONNECTING THE SIDEWALK TO THE OUTDOOR PERFORMANCE SPACE
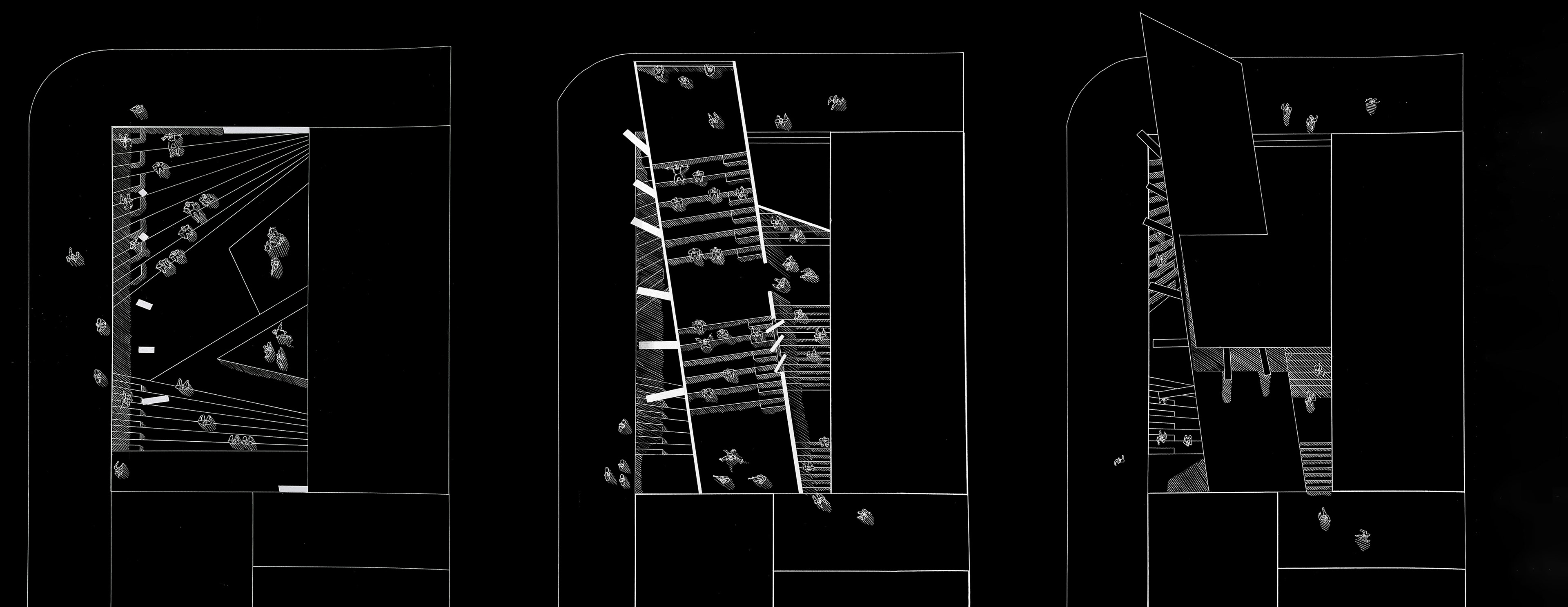
As it can be observed in plans and sections, this structure holds an irregular shape, that is placed diagonally, connecting both of the corners of the given site.
The diagonal placement of the structure has multiple purposes. One of the purposes is the fact that the space that the diagonal placement created was capable of giving me room to explore the idea of circulation in the space. This exploration lead to development of the staircase with a drastic change in elevation, that connected the sidewalk, entrance to the "icepick" and the space created by the adjacent buildings, that was capable of being used as a secondary entrance to the space.
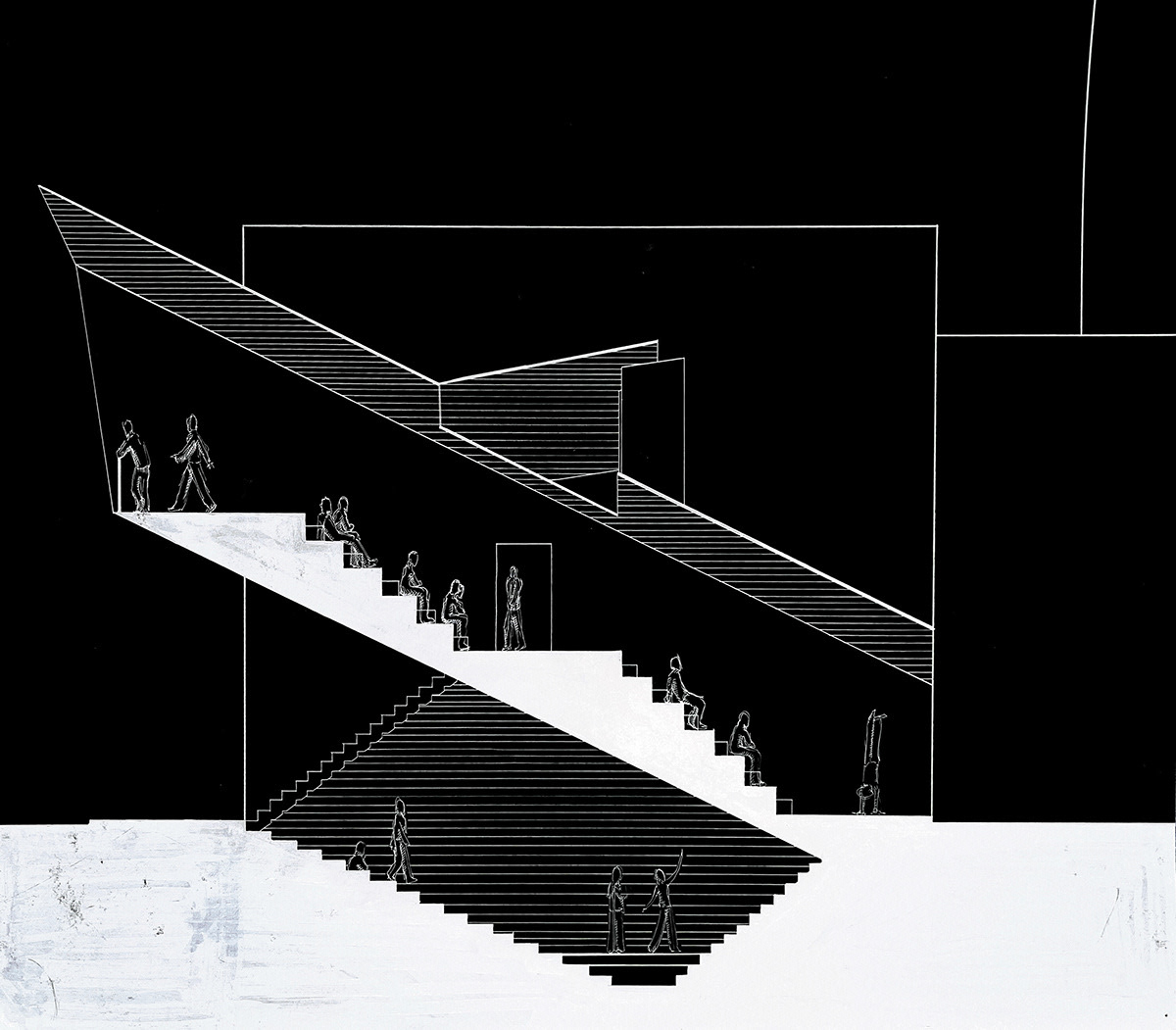
LONG SECTION
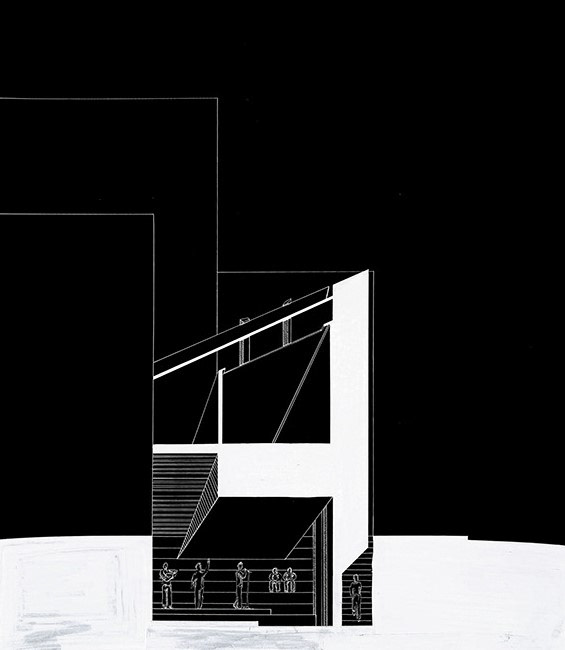
SHORT SECTION
As it can be observed from the long section, aside from the resemblance of an icepick, the structure also suggests a resemblance of a train, as the NYC subway is something that infamously known as one of the best Metro systems in the world. However, the physical resemblance of this project was not the main factor behind the project's name, but rather the similarity in circulation of a train, and "The Metro Pavilion", where people walk in and out from a platform.
HAND DRAWING INTERIOR PERSPECTIVE
Finally, through construction of the final model for this project, it became apparent that the structure of the "icepick" is fragile, as it could not stand by itself. Having attempted multiple ways of incorporating structural integrity into this project, it became apparent that adding the represented vertical columns that held the structure straight was the best option to do so. Aside from the structural integrity that these columns brought to the final model, as it can be seen from the plans, they were also used to manipulate the amount of natural light that was allowed in the space at certain times of the day through the tilt that each column was given.
